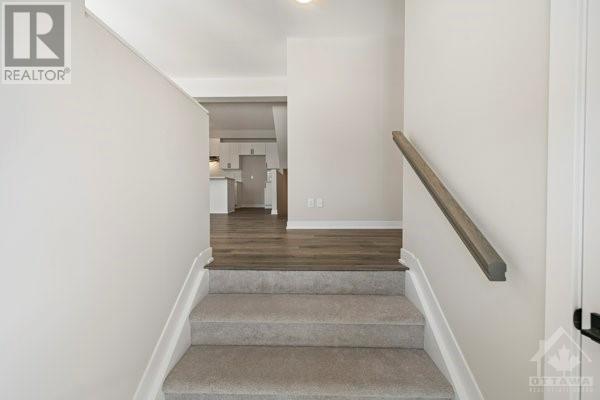204 Speckled Alder Row Ottawa, Ontario K2J 7G8
$2,450 Monthly
This 2 bedroom 3.5 bath home is a new build in a sought after in the sought-after neighborhood of the Half Moon Bay Area in Barrhaven. The home boasts a large recreation area, a storage, and a 4 pc bathroom in the basement. The Main floor is a bright and spacious open-concept area with a kitchen, living room, and powder room. The Second floor offers 2 bedrooms, the primary bedroom with a 4pc ensuite, the laundry room, and another full bath. This home is close to many amenities, including schools, parks, shopping centers, and community facilities. The bathrooms are upgraded with quartz countertops. Available for immediate possession. Rental Application, proof of employment, recent pay stubs, and a full credit report are required. No pets allowed. Please note that all the appliances will be installed before move-in. (id:37684)
Property Details
| MLS® Number | 1416239 |
| Property Type | Single Family |
| Neigbourhood | Half Moon Bay |
| Features | Balcony |
| Parking Space Total | 1 |
Building
| Bathroom Total | 4 |
| Bedrooms Above Ground | 2 |
| Bedrooms Total | 2 |
| Amenities | Laundry - In Suite |
| Appliances | Refrigerator, Dishwasher, Dryer, Hood Fan, Stove, Washer |
| Basement Development | Finished |
| Basement Type | Full (finished) |
| Constructed Date | 2024 |
| Cooling Type | Central Air Conditioning |
| Exterior Finish | Brick, Siding |
| Flooring Type | Wall-to-wall Carpet, Hardwood, Tile |
| Half Bath Total | 1 |
| Heating Fuel | Natural Gas |
| Heating Type | Forced Air |
| Stories Total | 2 |
| Type | Row / Townhouse |
| Utility Water | Municipal Water |
Parking
| Surfaced |
Land
| Acreage | No |
| Sewer | Municipal Sewage System |
| Size Irregular | * Ft X * Ft |
| Size Total Text | * Ft X * Ft |
| Zoning Description | R3yy[2768] |
Rooms
| Level | Type | Length | Width | Dimensions |
|---|---|---|---|---|
| Second Level | 3pc Ensuite Bath | Measurements not available | ||
| Second Level | 4pc Bathroom | Measurements not available | ||
| Second Level | Bedroom | 9'0" x 11'6" | ||
| Second Level | Primary Bedroom | 10'2" x 14'2" | ||
| Basement | Recreation Room | 18'10" x 18'8" | ||
| Basement | 4pc Bathroom | Measurements not available | ||
| Main Level | Kitchen | 12'1" x 12'5" | ||
| Main Level | Living Room | 19'6" x 12'11" | ||
| Main Level | Partial Bathroom | Measurements not available |
https://www.realtor.ca/real-estate/27545834/204-speckled-alder-row-ottawa-half-moon-bay
Interested?
Contact us for more information


















