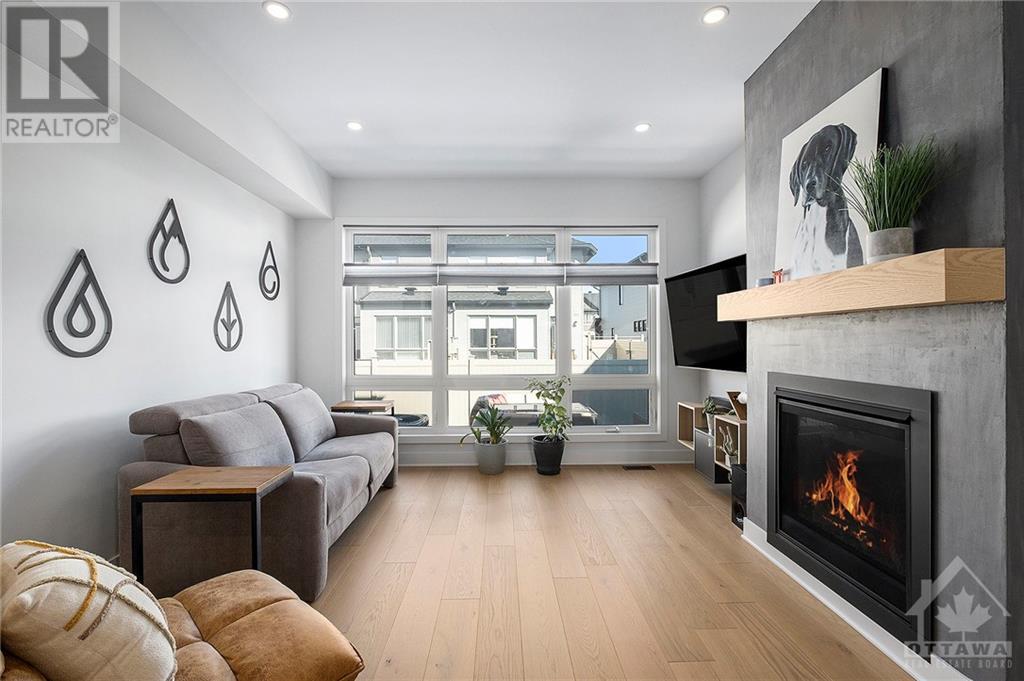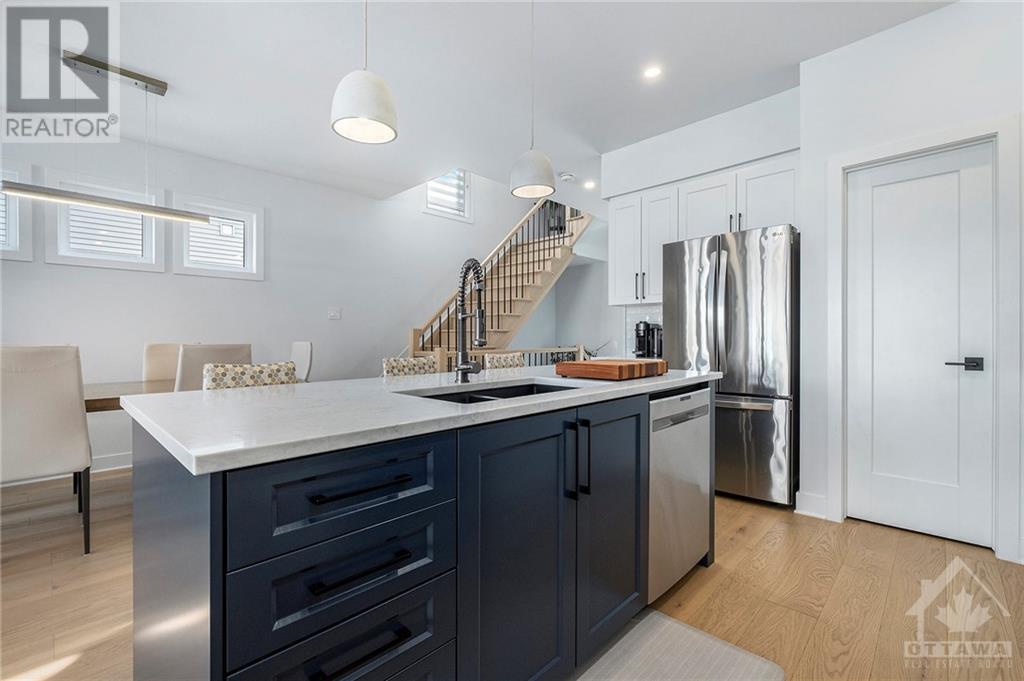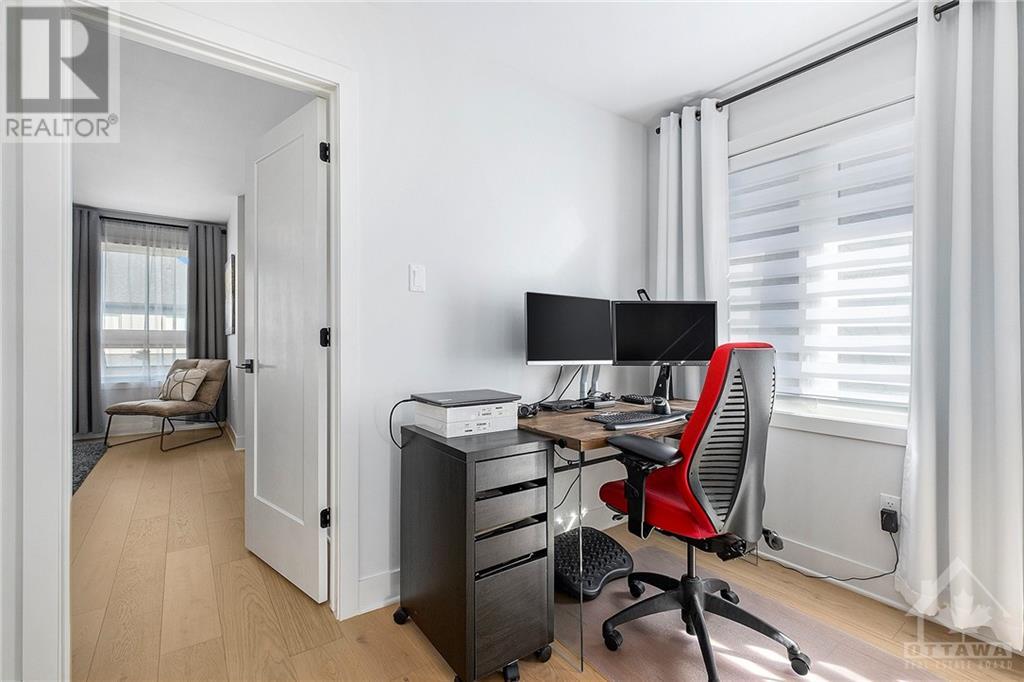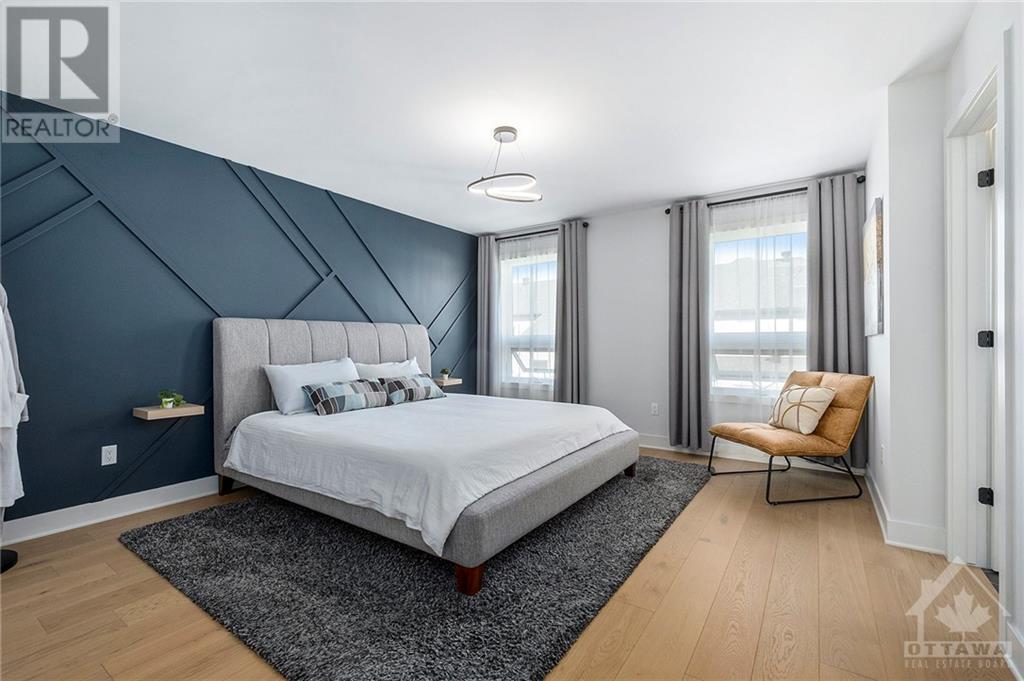3 Bedroom
3 Bathroom
Fireplace
Central Air Conditioning
Forced Air
$714,500
Welcome to 673 Cordelette, a one-of-a-kind end-unit townhome in the heart of Orleans! This newly constructed, highly upgraded home features 3 spacious beds, 2.5 baths, a finished bsmt, and high-end finishes throughout. The main floor offers an inviting open-concept design, seamlessly connecting the kitchen, dining, and living areas with a cozy natural gas fireplace—perfect for modern living. The chef's kitchen is a standout, boasting top-of-line appliances, oversized island, walk-in pantry, and plenty of cabinetry. Outside, enjoy your private backyard retreat, complete with a large 2-tier composite deck, ideal for both relaxation and entertaining. Upstairs you'll find upgraded hardwood floors, 3 generously sized beds, 2 baths, and a versatile flex space—perfect for a home office/reading nook. The primary bed serves as a luxurious escape, offering a large WIC and a beautiful 3-pce ensuite. The finished bsmt provides even more living space, feat. a large family room and plenty of storage (id:37684)
Property Details
|
MLS® Number
|
1416397 |
|
Property Type
|
Single Family |
|
Neigbourhood
|
Orleans |
|
Features
|
Automatic Garage Door Opener |
|
Parking Space Total
|
3 |
Building
|
Bathroom Total
|
3 |
|
Bedrooms Above Ground
|
3 |
|
Bedrooms Total
|
3 |
|
Appliances
|
Refrigerator, Dryer, Hood Fan, Stove, Washer |
|
Basement Development
|
Finished |
|
Basement Type
|
Full (finished) |
|
Constructed Date
|
2022 |
|
Cooling Type
|
Central Air Conditioning |
|
Exterior Finish
|
Brick, Siding |
|
Fireplace Present
|
Yes |
|
Fireplace Total
|
1 |
|
Flooring Type
|
Wall-to-wall Carpet, Hardwood, Ceramic |
|
Foundation Type
|
Poured Concrete |
|
Half Bath Total
|
1 |
|
Heating Fuel
|
Natural Gas |
|
Heating Type
|
Forced Air |
|
Stories Total
|
2 |
|
Type
|
Row / Townhouse |
|
Utility Water
|
Municipal Water |
Parking
Land
|
Acreage
|
No |
|
Sewer
|
Municipal Sewage System |
|
Size Depth
|
101 Ft ,6 In |
|
Size Frontage
|
26 Ft ,1 In |
|
Size Irregular
|
26.05 Ft X 101.46 Ft |
|
Size Total Text
|
26.05 Ft X 101.46 Ft |
|
Zoning Description
|
Residential |
Rooms
| Level |
Type |
Length |
Width |
Dimensions |
|
Second Level |
Bedroom |
|
|
9'7" x 13'3" |
|
Second Level |
Bedroom |
|
|
10'0" x 14'6" |
|
Second Level |
3pc Bathroom |
|
|
10'0" x 5'4" |
|
Second Level |
Primary Bedroom |
|
|
13'7" x 15'3" |
|
Second Level |
Other |
|
|
7'2" x 6'4" |
|
Second Level |
3pc Ensuite Bath |
|
|
5'11" x 11'0" |
|
Basement |
Recreation Room |
|
|
12'10" x 19'4" |
|
Basement |
Storage |
|
|
5'4" x 8'10" |
|
Basement |
Storage |
|
|
7'8" x 16'11" |
|
Main Level |
Foyer |
|
|
6'11" x 9'10" |
|
Main Level |
2pc Bathroom |
|
|
3'11" x 4'10" |
|
Main Level |
Kitchen |
|
|
11'1" x 15'2" |
|
Main Level |
Pantry |
|
|
4'11" x 4'3" |
|
Main Level |
Dining Room |
|
|
8'10" x 19'7" |
|
Main Level |
Living Room |
|
|
13'1" x 12'8" |
https://www.realtor.ca/real-estate/27540113/673-cordelette-circle-orleans-orleans
































