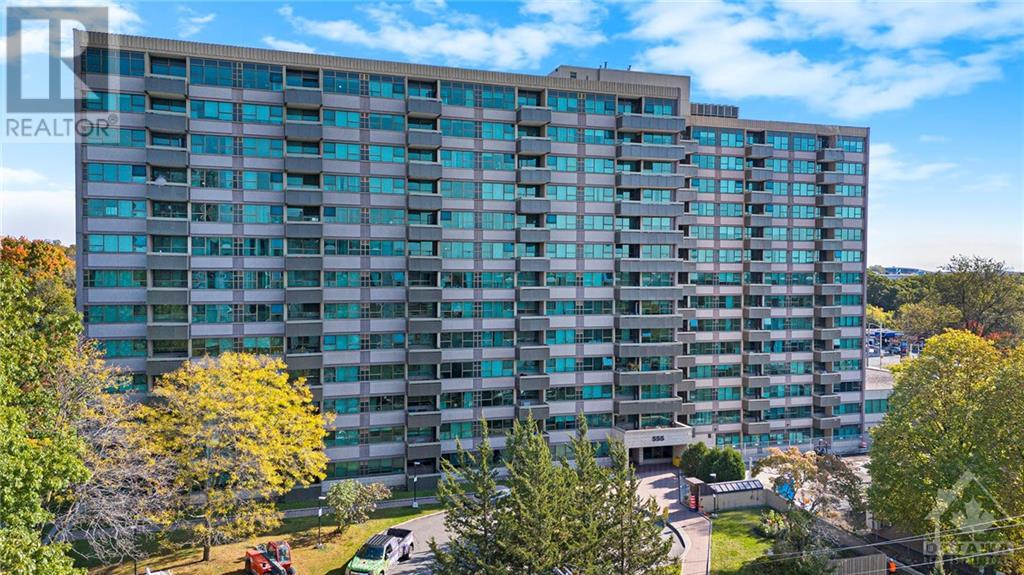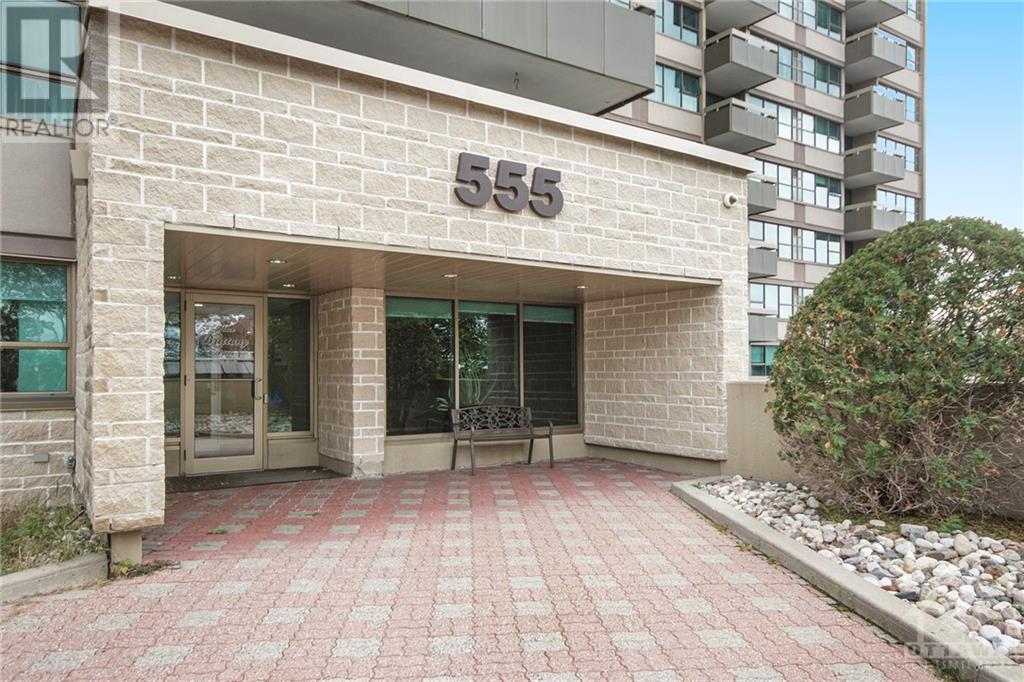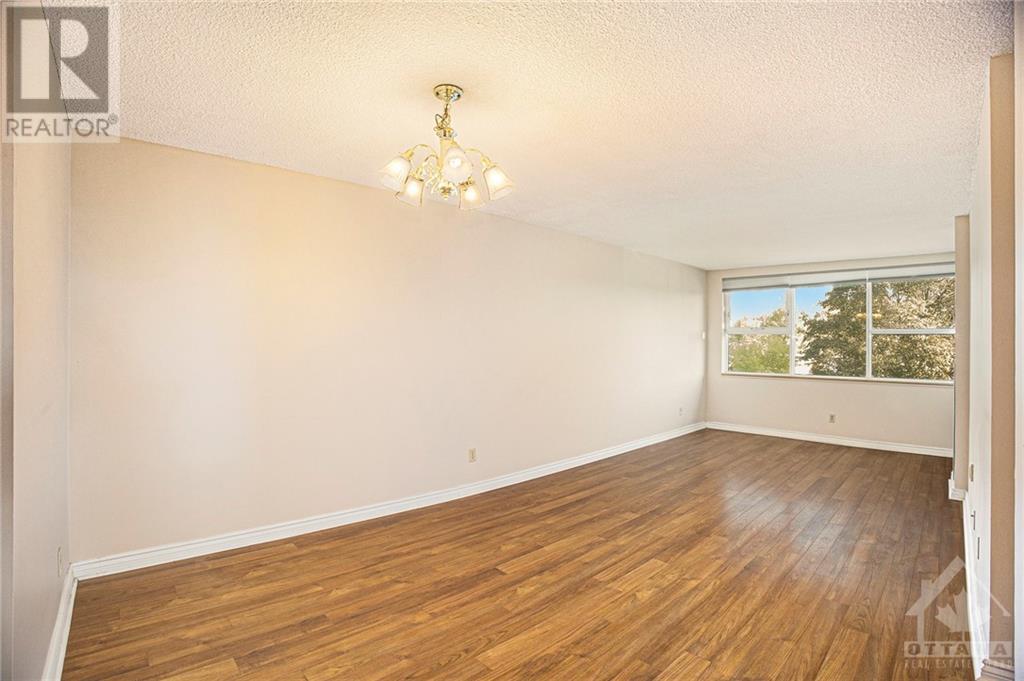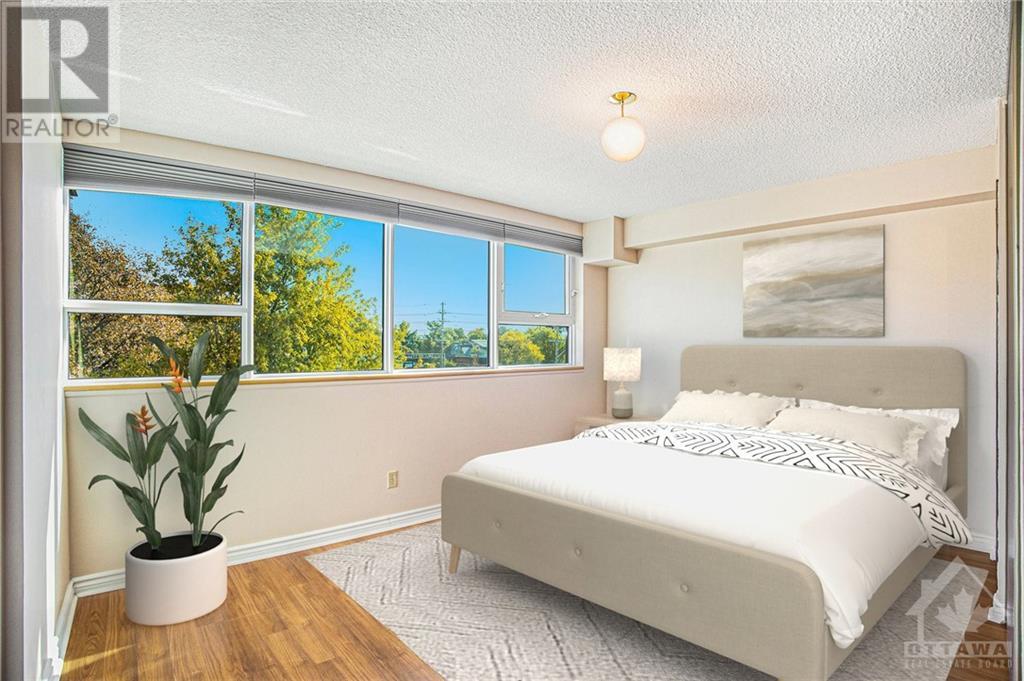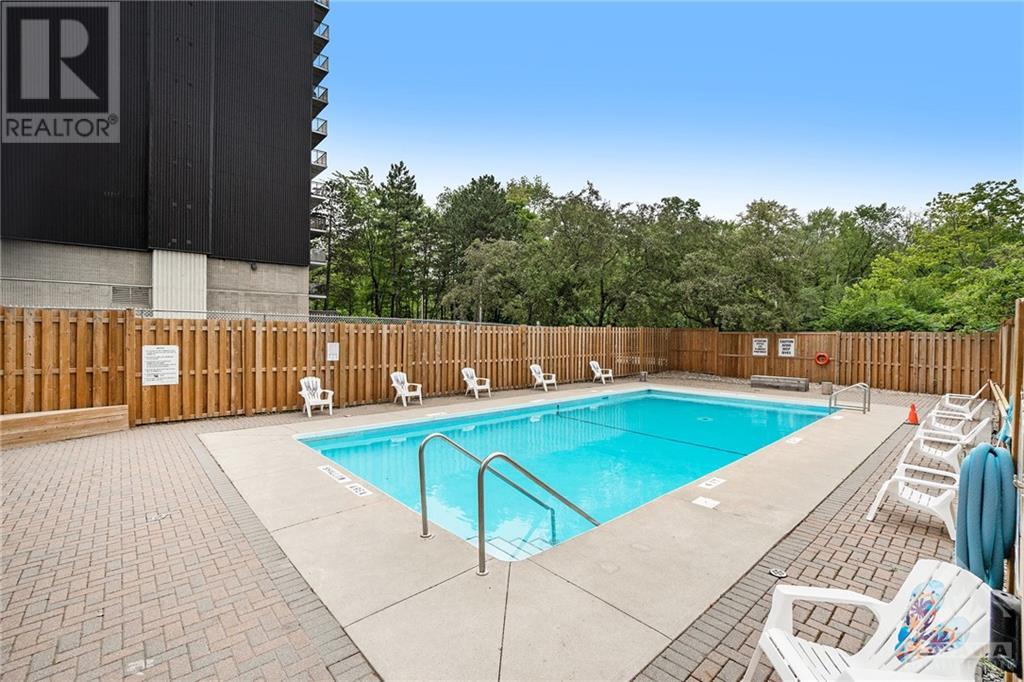555 Brittany Drive Unit#313 Ottawa, Ontario K1K 4C5
$274,900Maintenance, Property Management, Caretaker, Heat, Electricity, Water, Other, See Remarks, Condominium Amenities, Reserve Fund Contributions
$886.19 Monthly
Maintenance, Property Management, Caretaker, Heat, Electricity, Water, Other, See Remarks, Condominium Amenities, Reserve Fund Contributions
$886.19 MonthlyWell maintained, centrally located building close to shopping, recreation, transportation, Montfort Hospital and so much more. This spacious 2 bed, 1.5 bath condo with diningroom or flex room off the kitchen is sure to please. Access the East facing balcony from the living room. Enjoy the outdoor pool in the summer months and the convenience of an underground parking spot. 24hrs irrevocable on all offers. Some photos have been virtually staged. (id:37684)
Property Details
| MLS® Number | 1412434 |
| Property Type | Single Family |
| Neigbourhood | Viscount Alexander Park |
| Amenities Near By | Public Transit, Recreation Nearby, Shopping |
| Community Features | School Bus, Pets Allowed With Restrictions |
| Features | Elevator, Balcony |
| Parking Space Total | 1 |
| Pool Type | Inground Pool, Outdoor Pool |
Building
| Bathroom Total | 2 |
| Bedrooms Above Ground | 2 |
| Bedrooms Total | 2 |
| Amenities | Laundry Facility, Exercise Centre |
| Appliances | Refrigerator, Microwave, Stove, Blinds |
| Basement Development | Not Applicable |
| Basement Type | None (not Applicable) |
| Constructed Date | 1977 |
| Cooling Type | Central Air Conditioning |
| Exterior Finish | Brick |
| Flooring Type | Laminate, Tile |
| Foundation Type | Poured Concrete |
| Half Bath Total | 1 |
| Heating Fuel | Natural Gas |
| Heating Type | Forced Air |
| Stories Total | 1 |
| Type | Apartment |
| Utility Water | Municipal Water |
Parking
| Underground |
Land
| Acreage | No |
| Land Amenities | Public Transit, Recreation Nearby, Shopping |
| Sewer | Municipal Sewage System |
| Zoning Description | Residential |
Rooms
| Level | Type | Length | Width | Dimensions |
|---|---|---|---|---|
| Main Level | Living Room | 10'10" x 27'9" | ||
| Main Level | Kitchen | 14'3" x 8'2" | ||
| Main Level | Dining Room | 9'7" x 11'0" | ||
| Main Level | Primary Bedroom | 14'4" x 13'3" | ||
| Main Level | 2pc Ensuite Bath | 5'3" x 7'5" | ||
| Main Level | Bedroom | 9'3" x 9'8" | ||
| Main Level | 4pc Bathroom | 5'5" x 7'3" |
Interested?
Contact us for more information

