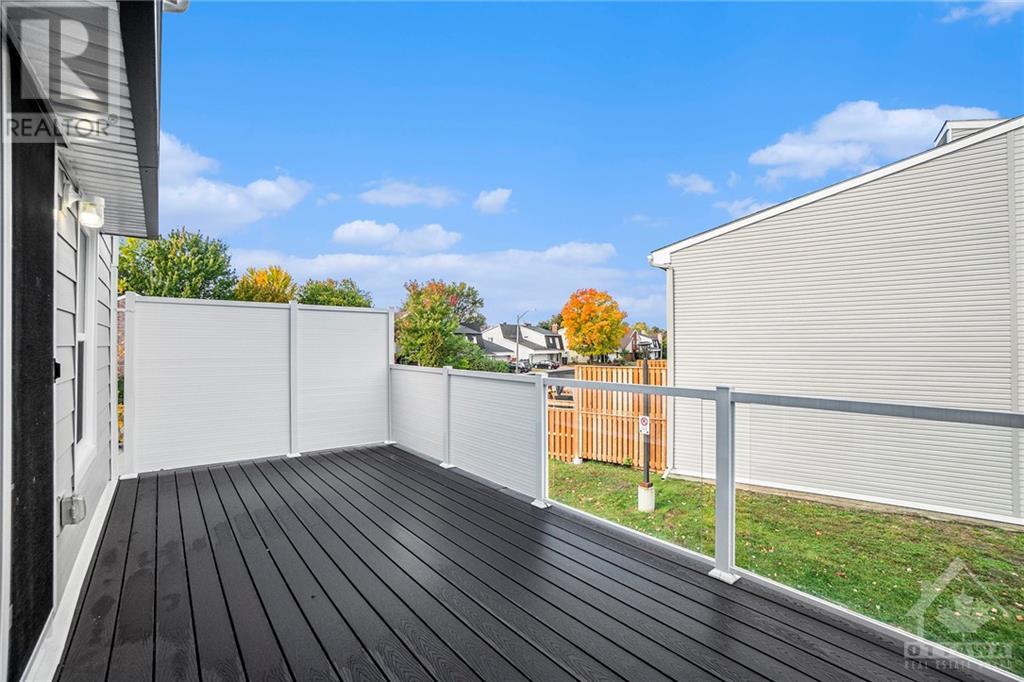825 Cahill Drive W Unit#150 Ottawa, Ontario K1V 9N7
$339,900Maintenance, Landscaping, Property Management, Water, Other, See Remarks, Reserve Fund Contributions
$617.18 Monthly
Maintenance, Landscaping, Property Management, Water, Other, See Remarks, Reserve Fund Contributions
$617.18 MonthlyMeticulously maintained 3 bedroom 2 bathroom condo perfect for investors or first time home buyers. The main level features an eat-in in kitchen with tons of storge, a large dining area, a living room complete with an electric fireplace and a beautiful balcony perfect for entertaining. The main level also includes stunning bamboo flooring throughout and a two piece bathroom with laundry. All three bedrooms are generous in size with an abundance of closet space and natural light. Close to a number of amenities, transit and parks, this home offers terrific value with many recent updates to the exterior of the condo. (id:37684)
Property Details
| MLS® Number | 1410709 |
| Property Type | Single Family |
| Neigbourhood | Hunt Club |
| Amenities Near By | Airport, Public Transit, Shopping |
| Community Features | Pets Allowed |
| Parking Space Total | 1 |
Building
| Bathroom Total | 2 |
| Bedrooms Above Ground | 3 |
| Bedrooms Total | 3 |
| Amenities | Laundry - In Suite |
| Appliances | Refrigerator, Dryer, Microwave, Stove, Washer, Blinds |
| Basement Development | Not Applicable |
| Basement Type | None (not Applicable) |
| Constructed Date | 1978 |
| Cooling Type | Unknown |
| Exterior Finish | Stucco, Vinyl |
| Fireplace Present | Yes |
| Fireplace Total | 1 |
| Fixture | Drapes/window Coverings |
| Flooring Type | Wall-to-wall Carpet, Mixed Flooring, Hardwood, Tile |
| Foundation Type | Poured Concrete |
| Half Bath Total | 1 |
| Heating Fuel | Electric |
| Heating Type | Baseboard Heaters |
| Stories Total | 2 |
| Type | Row / Townhouse |
| Utility Water | Municipal Water |
Parking
| Carport |
Land
| Acreage | No |
| Land Amenities | Airport, Public Transit, Shopping |
| Sewer | Municipal Sewage System |
| Zoning Description | Residential |
Rooms
| Level | Type | Length | Width | Dimensions |
|---|---|---|---|---|
| Second Level | Bedroom | 8'2" x 11'0" | ||
| Second Level | Bedroom | 14'5" x 8'2" | ||
| Second Level | Primary Bedroom | 15'0" x 10'8" | ||
| Second Level | 3pc Bathroom | 10'7" x 5'3" | ||
| Lower Level | Storage | 12'10" x 5'3" | ||
| Lower Level | Foyer | 9'8" x 6'2" | ||
| Main Level | Living Room | 14'0" x 10'8" | ||
| Main Level | Dining Room | 12'0" x 8'3" | ||
| Main Level | Kitchen | 8'9" x 8'2" | ||
| Main Level | Eating Area | 8'2" x 7'6" | ||
| Main Level | Laundry Room | 5'3" x 5'1" | ||
| Main Level | 2pc Bathroom | 5'3" x 5'1" |
https://www.realtor.ca/real-estate/27538669/825-cahill-drive-w-unit150-ottawa-hunt-club
Interested?
Contact us for more information
























