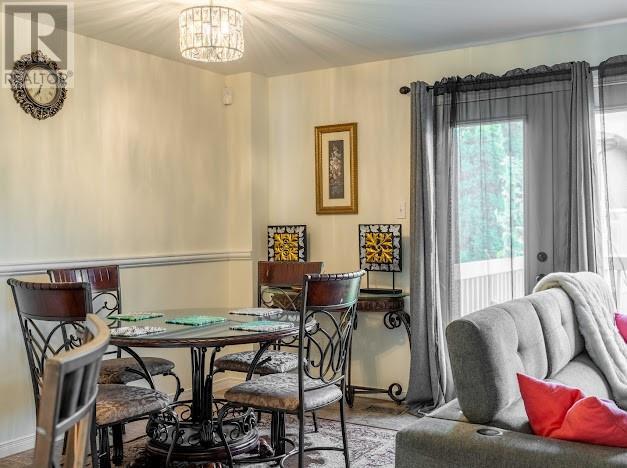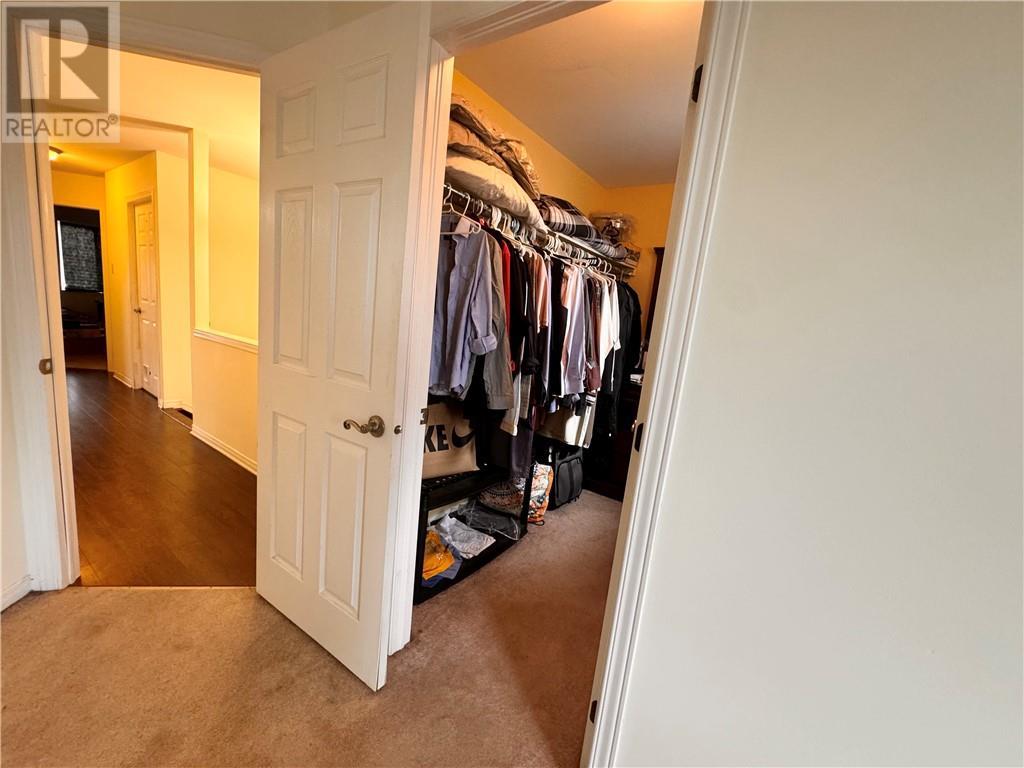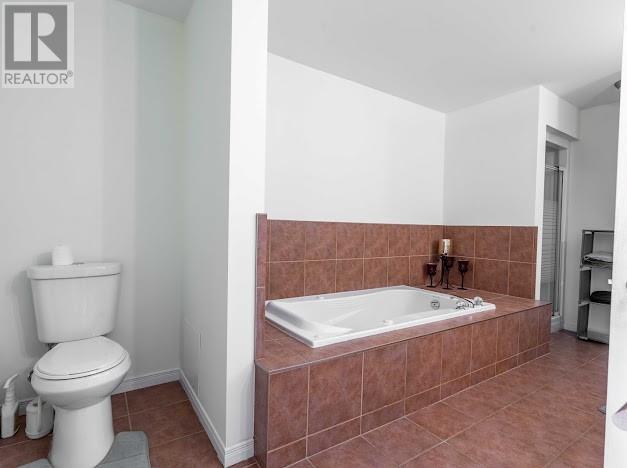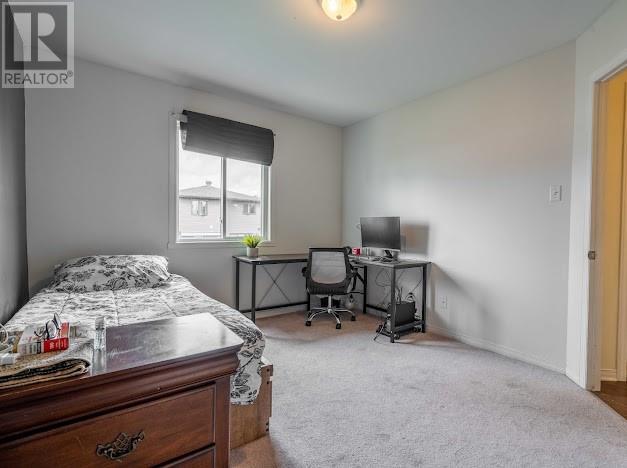93 Mckenzie Street Cornwall, Ontario K6K 1W2
$429,900
Welcome to this charming two-story semi-detached home with an attached garage in a highly desirable North-end location with parks and schools nearby! The main floor features a spacious entryway, open-concept kitchen, dining, living area, and a partial bathroom. Upstairs, you’ll find three bedrooms, including a large primary suite with an oversized ensuite and a huge walk-in closet. The best part? The convenience of a second-level laundry room. The finished basement provides extra living space, a full bathroom, and ample storage. Outside, enjoy a nice deck and open yard, perfect for gardening. With five parking spots, this home is ideal for families, downsizers, or first-time buyers! Don’t miss out, call now for more information. (id:37684)
Property Details
| MLS® Number | 1415944 |
| Property Type | Single Family |
| Neigbourhood | Northend |
| Parking Space Total | 5 |
Building
| Bathroom Total | 3 |
| Bedrooms Above Ground | 3 |
| Bedrooms Total | 3 |
| Appliances | Refrigerator, Dishwasher, Dryer, Microwave Range Hood Combo, Stove, Washer |
| Basement Development | Finished |
| Basement Type | Full (finished) |
| Constructed Date | 2007 |
| Construction Style Attachment | Semi-detached |
| Cooling Type | Central Air Conditioning |
| Exterior Finish | Brick, Siding |
| Flooring Type | Wall-to-wall Carpet, Hardwood, Laminate |
| Foundation Type | Poured Concrete |
| Half Bath Total | 1 |
| Heating Fuel | Natural Gas |
| Heating Type | Forced Air |
| Stories Total | 2 |
| Type | House |
| Utility Water | Municipal Water |
Parking
| Attached Garage | |
| Surfaced | |
| Shared |
Land
| Acreage | No |
| Sewer | Municipal Sewage System |
| Size Depth | 99 Ft ,10 In |
| Size Frontage | 39 Ft |
| Size Irregular | 38.98 Ft X 99.86 Ft |
| Size Total Text | 38.98 Ft X 99.86 Ft |
| Zoning Description | Res15 |
Rooms
| Level | Type | Length | Width | Dimensions |
|---|---|---|---|---|
| Second Level | Primary Bedroom | 11'2" x 12'6" | ||
| Second Level | Laundry Room | 5'5" x 6'4" | ||
| Second Level | 4pc Bathroom | 8'8" x 16'5" | ||
| Second Level | Bedroom | 10'9" x 8'10" | ||
| Second Level | Bedroom | 12'10" x 10'0" | ||
| Main Level | Kitchen | 9'0" x 11'5" | ||
| Main Level | Dining Room | 11'10" x 8'0" | ||
| Main Level | Living Room | 11'0" x 13'3" |
https://www.realtor.ca/real-estate/27535256/93-mckenzie-street-cornwall-northend
Interested?
Contact us for more information































