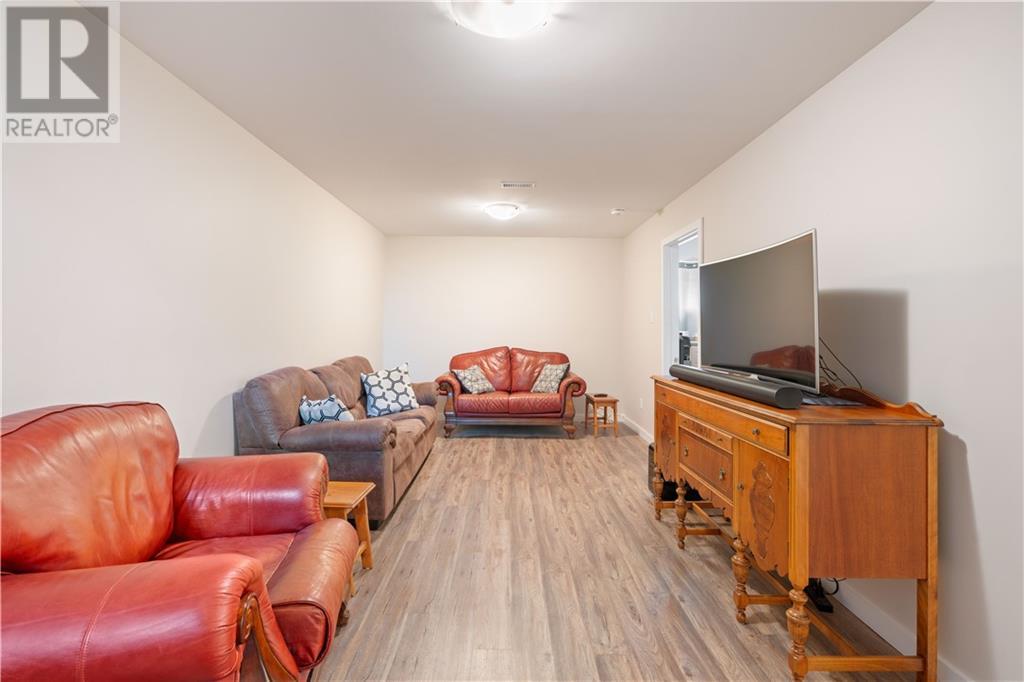236 Glen Nora Drive Cornwall, Ontario K6H 0H6
$450,000
MODERN SEMI WITH ATTACHED GARAGE! Check out this 2+1 bedroom split level semi-detached home with 2 full baths situated in the highly desirable EastRidge Subdivision. The naturally bright living room boasts high ceilings and is accessible by both the garage or by the front entrance, up a few steps you'll find a beautiful eat-in kitchen which open's to both the covered rear yard deck + the dining room area, there’s two good sized bedrooms including a primary with his/her closets, a lovely 4pc bath + easy to maintain flooring throughout. The basement is finished with a rec. room, a third bedroom, a guest room/office, a 3pc bath and a separate laundry area + there's plenty of storage space in the lower level utility room which is also home to the natural gas f.a. furnace + central a/c, the hot water tank and the air exchanger. Seller requires SPIS signed & submitted with all offer(s) and 24 hour irrevocable to review any/all offer(s). (id:37684)
Property Details
| MLS® Number | 1415555 |
| Property Type | Single Family |
| Neigbourhood | Eastridge Subdivision |
| Amenities Near By | Public Transit |
| Community Features | Family Oriented |
| Easement | Unknown |
| Features | Automatic Garage Door Opener |
| Parking Space Total | 3 |
| Road Type | Paved Road, No Thru Road |
Building
| Bathroom Total | 2 |
| Bedrooms Above Ground | 2 |
| Bedrooms Below Ground | 1 |
| Bedrooms Total | 3 |
| Appliances | Dishwasher, Microwave Range Hood Combo |
| Architectural Style | Bungalow |
| Basement Development | Partially Finished |
| Basement Type | Full (partially Finished) |
| Constructed Date | 2018 |
| Construction Material | Wood Frame |
| Construction Style Attachment | Semi-detached |
| Cooling Type | Central Air Conditioning, Air Exchanger |
| Exterior Finish | Stone, Vinyl |
| Fixture | Ceiling Fans |
| Flooring Type | Mixed Flooring |
| Foundation Type | Poured Concrete |
| Heating Fuel | Natural Gas |
| Heating Type | Forced Air |
| Stories Total | 1 |
| Size Exterior | 1022 Sqft |
| Type | House |
| Utility Water | Municipal Water |
Parking
| Attached Garage |
Land
| Acreage | No |
| Land Amenities | Public Transit |
| Sewer | Municipal Sewage System |
| Size Depth | 154 Ft |
| Size Frontage | 30 Ft ,9 In |
| Size Irregular | 0.11 |
| Size Total | 0.11 Ac |
| Size Total Text | 0.11 Ac |
| Zoning Description | Residential |
Rooms
| Level | Type | Length | Width | Dimensions |
|---|---|---|---|---|
| Basement | Family Room | 10'6" x 22'5" | ||
| Basement | Bedroom | 11'8" x 16'7" | ||
| Basement | Laundry Room | 6'2" x 5'4" | ||
| Basement | 4pc Bathroom | 5'3" x 9'11" | ||
| Basement | Utility Room | 15'1" x 6'4" | ||
| Main Level | Living Room | 14'0" x 14'10" | ||
| Main Level | Dining Room | 12'8" x 9'0" | ||
| Main Level | Kitchen | 10'6" x 12'8" | ||
| Main Level | 4pc Bathroom | Measurements not available | ||
| Main Level | Primary Bedroom | 11'8" x 14'2" | ||
| Main Level | Bedroom | 9'7" x 10'11" |
Utilities
| Fully serviced | Available |
https://www.realtor.ca/real-estate/27534205/236-glen-nora-drive-cornwall-eastridge-subdivision
Interested?
Contact us for more information
































