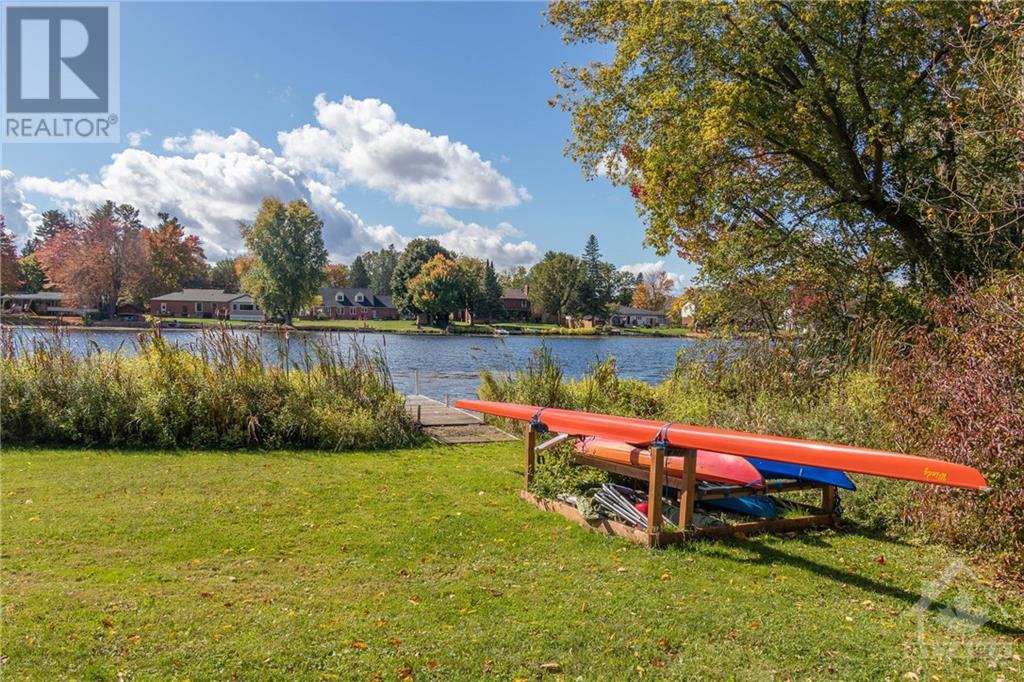2450 River Road Ottawa, Ontario K4M 1B4
$1,699,000
Custom built in 2012, this energy-efficient gem spans a lush almost 2-acre lot w exclusive deeded water access & a private dock on the beautiful Rideau River. The main level is open concept, cathedral ceiling, hardwood & tile flooring. Spacious great room is open to the kitchen & dining area. Retreat to the luxurious primary suite, complete w a full ensuite & walk-in closet, while a cozy guest room & stylish 2-piece bath w concealed laundry completes the main floor. The lower level, w its own entrance, is ideal for an in-law suite or rental unit, featuring in-floor heating, ceramic tiles, a vast family room & two spacious bedrooms. Outside, the stunning stone & stucco facade is complemented by large windows & a spacious covered verandah. Enjoy summer days by the sparkling pool w a wrap-around deck, gazebo & ample parking for your boat & RV. With beautifully landscaped grounds, stamped concrete walkways & a charming stone patio, this property is the perfect blend of elegance & leisure. (id:37684)
Property Details
| MLS® Number | 1414326 |
| Property Type | Single Family |
| Neigbourhood | Manotick - South |
| Amenities Near By | Airport, Recreation Nearby, Shopping, Water Nearby |
| Features | Private Setting, Treed, Automatic Garage Door Opener |
| Parking Space Total | 10 |
| Structure | Patio(s), Porch |
Building
| Bathroom Total | 3 |
| Bedrooms Above Ground | 4 |
| Bedrooms Total | 4 |
| Appliances | Refrigerator, Dishwasher, Dryer, Stove, Washer, Wine Fridge, Alarm System |
| Architectural Style | Bungalow |
| Basement Development | Finished |
| Basement Type | Full (finished) |
| Constructed Date | 2012 |
| Construction Material | Poured Concrete |
| Construction Style Attachment | Detached |
| Cooling Type | Central Air Conditioning, Air Exchanger |
| Exterior Finish | Stone, Stucco |
| Flooring Type | Hardwood, Tile |
| Foundation Type | Poured Concrete |
| Half Bath Total | 1 |
| Heating Fuel | Natural Gas |
| Heating Type | Forced Air, Radiant Heat |
| Stories Total | 1 |
| Type | House |
| Utility Water | Drilled Well |
Parking
| Detached Garage | |
| Oversize |
Land
| Access Type | Water Access |
| Acreage | Yes |
| Land Amenities | Airport, Recreation Nearby, Shopping, Water Nearby |
| Landscape Features | Landscaped |
| Sewer | Septic System |
| Size Depth | 453 Ft ,5 In |
| Size Frontage | 188 Ft ,6 In |
| Size Irregular | 1.99 |
| Size Total | 1.99 Ac |
| Size Total Text | 1.99 Ac |
| Zoning Description | Residential |
Rooms
| Level | Type | Length | Width | Dimensions |
|---|---|---|---|---|
| Lower Level | Family Room | 33'6" x 20'2" | ||
| Lower Level | Kitchen | 11'8" x 9'2" | ||
| Lower Level | Bedroom | 17'3" x 13'2" | ||
| Lower Level | Bedroom | 17'3" x 15'8" | ||
| Lower Level | 4pc Bathroom | 9'4" x 7'7" | ||
| Lower Level | Utility Room | 13'10" x 11'1" | ||
| Main Level | Great Room | 21'6" x 16'5" | ||
| Main Level | Dining Room | 13'2" x 12'1" | ||
| Main Level | Kitchen | 17'4" x 15'1" | ||
| Main Level | Primary Bedroom | 17'3" x 13'9" | ||
| Main Level | 4pc Ensuite Bath | 10'4" x 9'8" | ||
| Main Level | Bedroom | 11'5" x 10'3" | ||
| Main Level | 2pc Bathroom | 9'0" x 6'8" | ||
| Main Level | Foyer | 9'9" x 5'8" |
https://www.realtor.ca/real-estate/27531008/2450-river-road-ottawa-manotick-south
Interested?
Contact us for more information
































