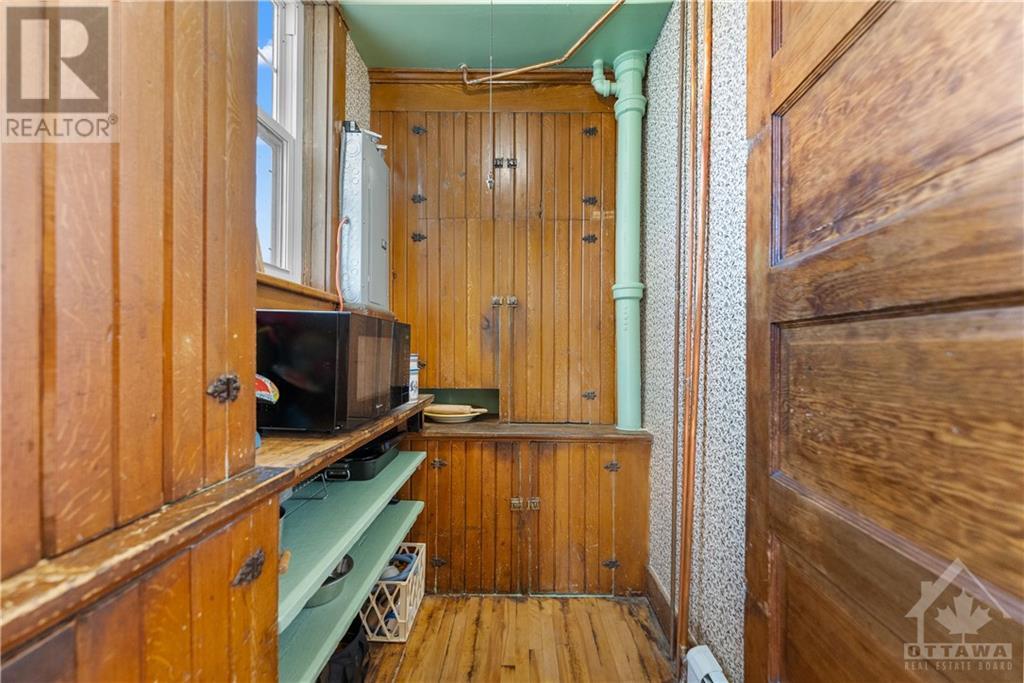839 Blakeney Road Pakenham, Ontario K0A 2X0
$687,000
Welcome to Blakeney Road! This charming 4-bedroom home is set on approx. 4 acres, offering panoramic country views and an escape from the hustle and bustle. The timeless craftsmanship and history of this home are evident from the moment you enter with stunning woodwork, original metal grates, and gorgeous hardwood floors. The mudroom offers a warm welcome, where you can immediately sense the character and stories within these walls. The sun-drenched kitchen boasts a cozy window seat to enjoy quiet morning views of the flower gardens out back. The living room is a cozy space with pocket doors, leading into the office/den or out front to the new over-sized porch. With in-law suite and hobby farm potential complete with a barn out back, this is your unique opportunity to enjoy timeless country living conveniently located just 7 minutes from Almonte, and 25 minutes to Kanata. (id:37684)
Property Details
| MLS® Number | 1416017 |
| Property Type | Single Family |
| Neigbourhood | Pakenham |
| Communication Type | Internet Access |
| Community Features | Family Oriented |
| Easement | None |
| Features | Acreage |
| Parking Space Total | 10 |
| Storage Type | Storage Shed |
| Structure | Barn, Deck |
Building
| Bathroom Total | 2 |
| Bedrooms Above Ground | 4 |
| Bedrooms Total | 4 |
| Appliances | Refrigerator, Dishwasher, Dryer, Microwave, Stove, Washer, Blinds |
| Basement Development | Unfinished |
| Basement Type | Cellar (unfinished) |
| Constructed Date | 1900 |
| Construction Style Attachment | Detached |
| Cooling Type | Central Air Conditioning |
| Exterior Finish | Siding, Vinyl, Wood Siding |
| Fire Protection | Smoke Detectors |
| Fixture | Ceiling Fans |
| Flooring Type | Hardwood, Vinyl |
| Foundation Type | Block, Stone |
| Half Bath Total | 1 |
| Heating Fuel | Oil |
| Heating Type | Hot Water Radiator Heat, Radiant Heat |
| Stories Total | 2 |
| Type | House |
| Utility Water | Drilled Well, Dug Well, Well |
Parking
| Detached Garage | |
| Oversize | |
| Gravel |
Land
| Acreage | Yes |
| Sewer | Septic System |
| Size Frontage | 428 Ft |
| Size Irregular | 4 |
| Size Total | 4 Ac |
| Size Total Text | 4 Ac |
| Zoning Description | Residential |
Rooms
| Level | Type | Length | Width | Dimensions |
|---|---|---|---|---|
| Second Level | 4pc Bathroom | 7'3" x 6'6" | ||
| Second Level | Primary Bedroom | 12'1" x 9'10" | ||
| Second Level | Bedroom | 11'0" x 10'0" | ||
| Second Level | Bedroom | 10'1" x 9'2" | ||
| Second Level | Bedroom | 14'11" x 12'4" | ||
| Main Level | 2pc Bathroom | 7'9" x 7'2" | ||
| Main Level | Dining Room | 15'0" x 6'2" | ||
| Main Level | Kitchen | 15'1" x 12'2" | ||
| Main Level | Living Room | 12'0" x 10'4" | ||
| Main Level | Mud Room | 7'1" x 6'7" | ||
| Main Level | Office | 11'11" x 11'0" |
Utilities
| Electricity | Available |
https://www.realtor.ca/real-estate/27528950/839-blakeney-road-pakenham-pakenham
Interested?
Contact us for more information
































