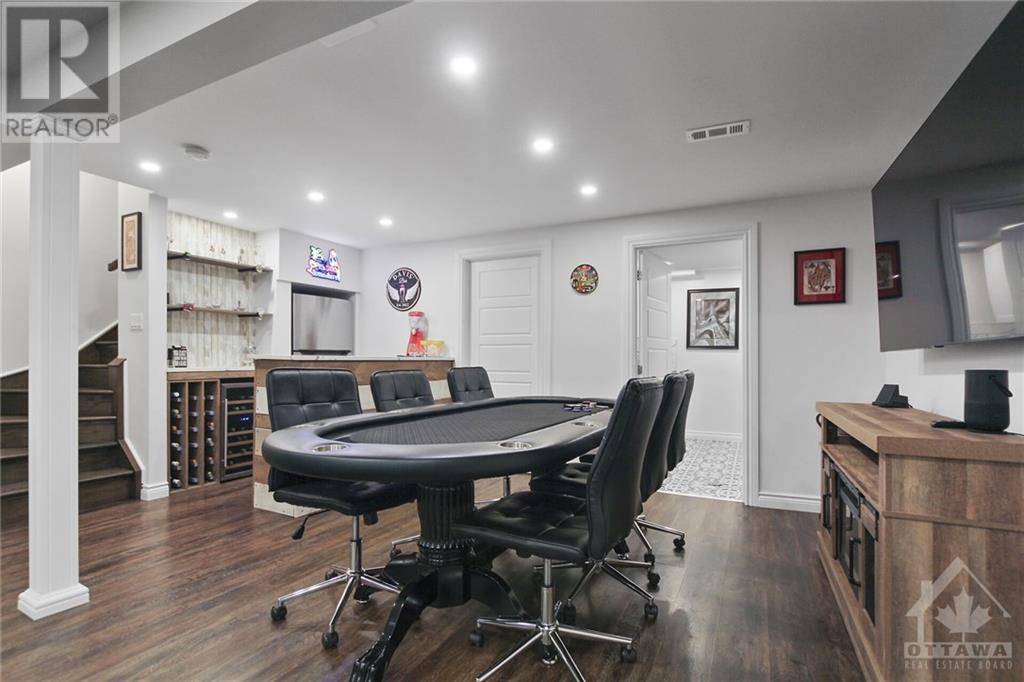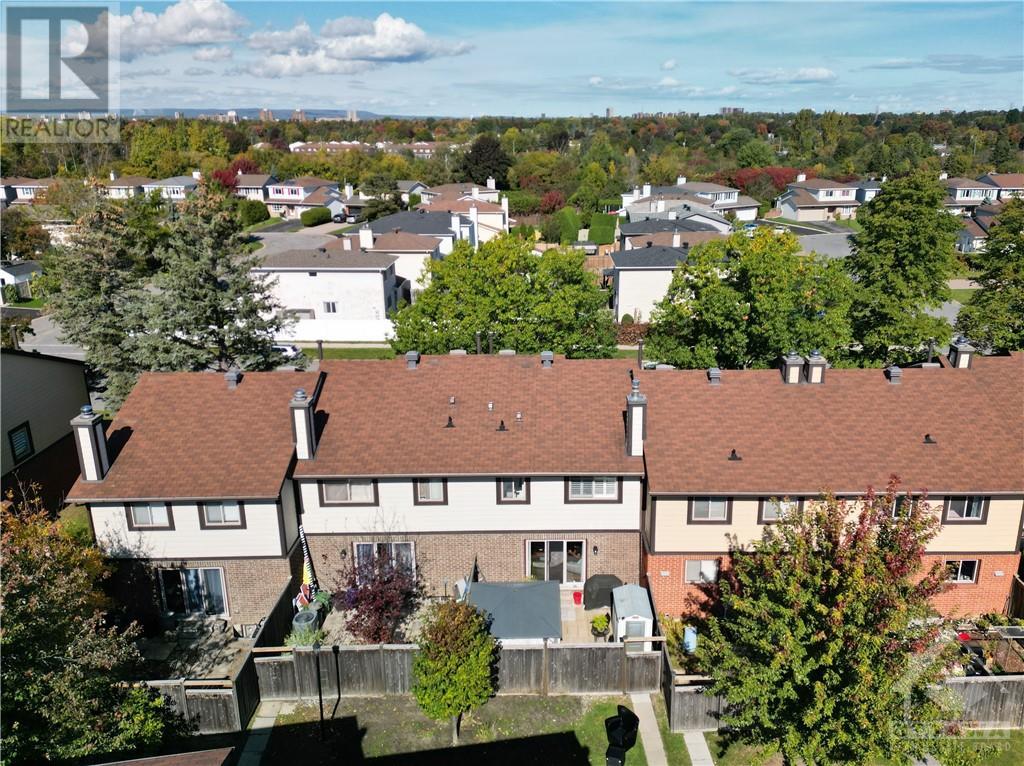46 Medhurst Drive Drive Unit#e Ottawa, Ontario K2G 4V2
$499,900Maintenance, Landscaping, Property Management, Other, See Remarks, Reserve Fund Contributions
$530 Monthly
Maintenance, Landscaping, Property Management, Other, See Remarks, Reserve Fund Contributions
$530 MonthlyPride of ownership throughout, offering the perfect blend of modern finishes & cozy ambiance. Sunny Southern exposure, tons of Natural Sunlight. Over $140K in professionally finished updates: Paint, Closet Organizers, Hardwood Floor & Staircases & Hallways, Kitchen w/Quartz, BathRms, 4pc Ensuite, Basement ceiling insulation & premium vinyl planking with underlay for insulation. The Basement layout was enlarged to create more useable finished space with Entertainment Bar w/Fridges, well-designed Laundry Rm - you’ll enjoy doing laundry!, and an open-concept layout, suitable for both day to day living & entertaining - currently used as a Home Gym & Poker/Games Rm. No Carpets. Low-maintenance Fenced Yard w/Gazebo & Shed included. Nestled in a quiet family-friendly community close to parks, schools, Algonquin College, Costco, College Square, Rec facilities, Hwy 416/417. Central location, easy access all over Ottawa. Book your viewing today! (id:37684)
Property Details
| MLS® Number | 1413193 |
| Property Type | Single Family |
| Neigbourhood | Tanglewood |
| Amenities Near By | Public Transit, Recreation Nearby, Shopping |
| Community Features | Family Oriented, Pets Allowed |
| Features | Park Setting, Gazebo |
| Parking Space Total | 1 |
| Storage Type | Storage Shed |
Building
| Bathroom Total | 3 |
| Bedrooms Above Ground | 3 |
| Bedrooms Total | 3 |
| Amenities | Laundry - In Suite |
| Appliances | Refrigerator, Dishwasher, Dryer, Hood Fan, Washer, Wine Fridge, Blinds |
| Basement Development | Finished |
| Basement Type | Full (finished) |
| Constructed Date | 1987 |
| Construction Material | Wood Frame |
| Cooling Type | Central Air Conditioning |
| Exterior Finish | Brick, Siding |
| Fire Protection | Smoke Detectors |
| Fireplace Present | Yes |
| Fireplace Total | 1 |
| Fixture | Drapes/window Coverings |
| Flooring Type | Hardwood, Tile |
| Foundation Type | Poured Concrete |
| Half Bath Total | 1 |
| Heating Fuel | Natural Gas |
| Heating Type | Forced Air |
| Stories Total | 2 |
| Type | Row / Townhouse |
| Utility Water | Municipal Water |
Parking
| Open | |
| Visitor Parking |
Land
| Acreage | No |
| Fence Type | Fenced Yard |
| Land Amenities | Public Transit, Recreation Nearby, Shopping |
| Landscape Features | Landscaped |
| Sewer | Municipal Sewage System |
| Zoning Description | R3ww |
Rooms
| Level | Type | Length | Width | Dimensions |
|---|---|---|---|---|
| Second Level | Primary Bedroom | 15'4" x 11'10" | ||
| Second Level | 3pc Ensuite Bath | Measurements not available | ||
| Second Level | Bedroom | 13'6" x 11'10" | ||
| Second Level | Bedroom | 10'10" x 9'2" | ||
| Second Level | 4pc Bathroom | Measurements not available | ||
| Basement | Recreation Room | 21'0" x 19'8" | ||
| Basement | Other | 8'1" x 5'0" | ||
| Basement | Laundry Room | 9'5" x 7'2" | ||
| Basement | Utility Room | Measurements not available | ||
| Main Level | Foyer | Measurements not available | ||
| Main Level | 2pc Bathroom | Measurements not available | ||
| Main Level | Living Room/fireplace | 19'8" x 10'4" | ||
| Main Level | Dining Room | 19'8" x 15'10" | ||
| Main Level | Kitchen | 10'11" x 10'2" |
https://www.realtor.ca/real-estate/27528959/46-medhurst-drive-drive-unite-ottawa-tanglewood
Interested?
Contact us for more information
































