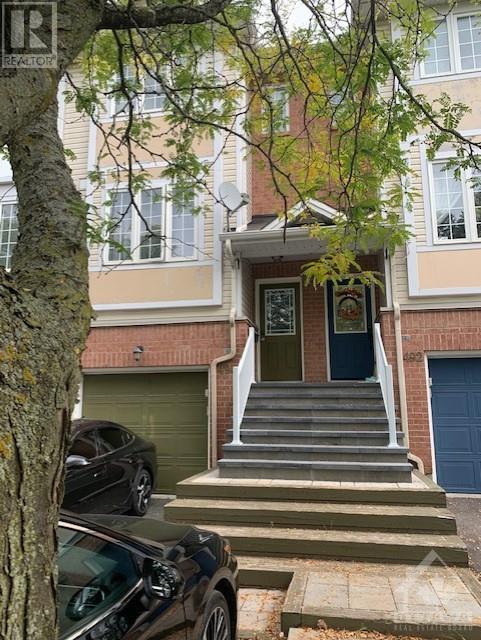494 Seyton Drive Ottawa, Ontario K2H 1G2
$2,400 Monthly
Beautifully maintained bright & spacious 3 bedroom townhome located across from the park and close to schools, recreation and shopping. With hardwood floors throughout living/dining and hall areas, eat-in kitchen, walk-out back deck with no grass to cut. Large master bedroom with loads of natural light and a walk in closet. Second bedroom has wall to wall closets and a cheater ensuite bath. Laundry on main level. Inside access to garage. plenty of basement storage. Please submit Offer to Lease, credit report, and proof of income along with Rental Application. (No Pets and No smoking) (id:37684)
Property Details
| MLS® Number | 1415523 |
| Property Type | Single Family |
| Neigbourhood | Bells Corner |
| Amenities Near By | Public Transit, Recreation Nearby, Shopping |
| Community Features | Family Oriented |
| Parking Space Total | 2 |
Building
| Bathroom Total | 2 |
| Bedrooms Above Ground | 3 |
| Bedrooms Total | 3 |
| Amenities | Laundry - In Suite |
| Appliances | Refrigerator, Dishwasher, Dryer, Stove, Washer |
| Basement Development | Unfinished |
| Basement Features | Low |
| Basement Type | Unknown (unfinished) |
| Constructed Date | 2003 |
| Cooling Type | Central Air Conditioning |
| Exterior Finish | Brick, Siding |
| Fireplace Present | Yes |
| Fireplace Total | 1 |
| Flooring Type | Wall-to-wall Carpet, Mixed Flooring, Hardwood, Tile |
| Half Bath Total | 1 |
| Heating Fuel | Natural Gas |
| Heating Type | Forced Air |
| Stories Total | 3 |
| Type | Row / Townhouse |
| Utility Water | Municipal Water |
Parking
| Attached Garage |
Land
| Acreage | No |
| Land Amenities | Public Transit, Recreation Nearby, Shopping |
| Sewer | Municipal Sewage System |
| Size Irregular | * Ft X * Ft |
| Size Total Text | * Ft X * Ft |
| Zoning Description | Residential |
Rooms
| Level | Type | Length | Width | Dimensions |
|---|---|---|---|---|
| Second Level | Kitchen | 12'5" x 7'1" | ||
| Third Level | Primary Bedroom | 16'11" x 14'4" | ||
| Third Level | Bedroom | 12'1" x 12'1" | ||
| Main Level | Bedroom | 11'9" x 10'1" |
https://www.realtor.ca/real-estate/27520105/494-seyton-drive-ottawa-bells-corner
Interested?
Contact us for more information
















