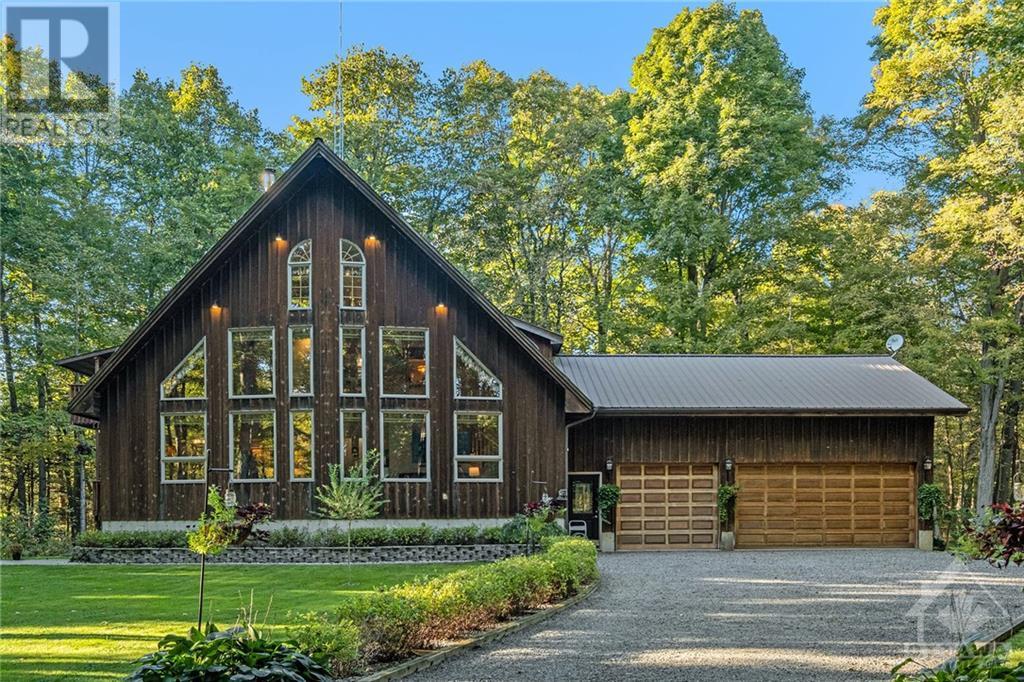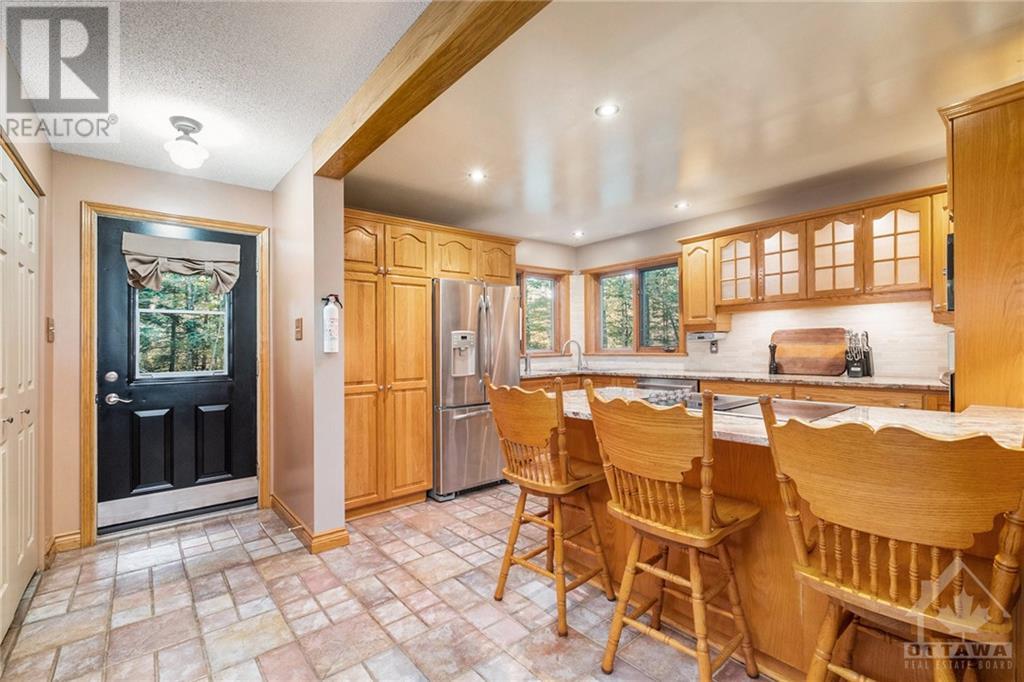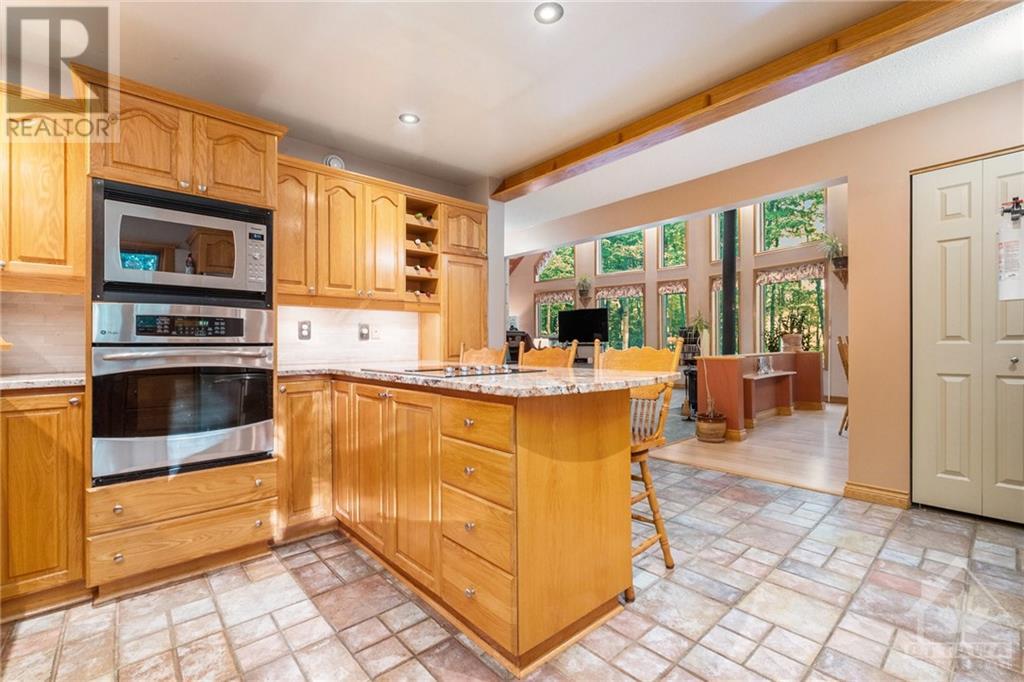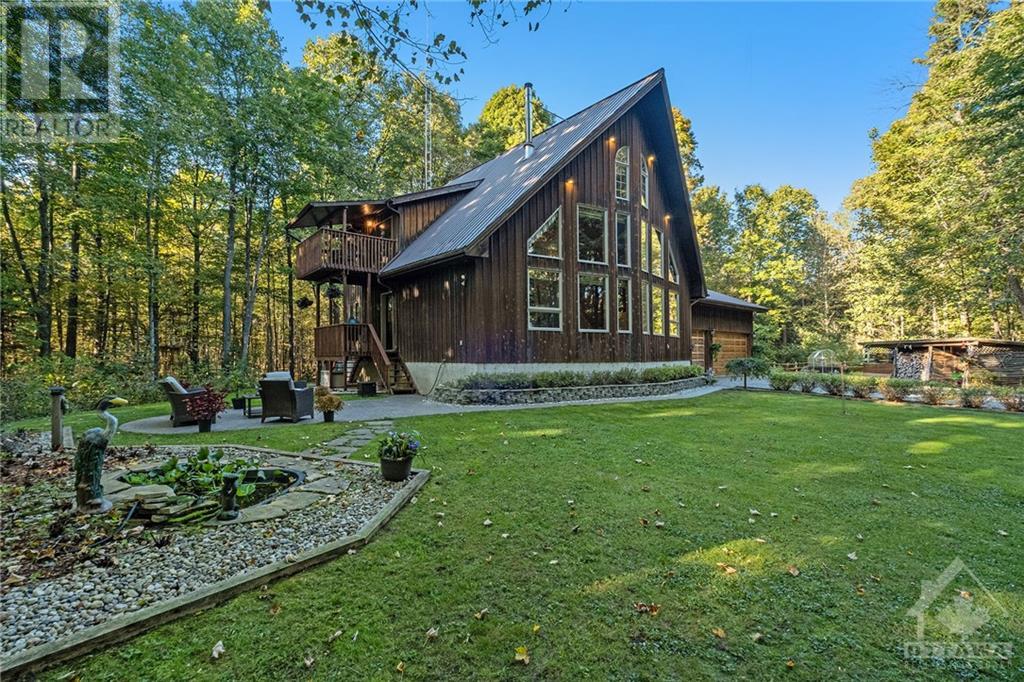325 Haskins Road Merrickville, Ontario K0G 1N0
$1,200,000
Welcome to your dream home! This stunning custom home is clad in Western Red Cedar board & batten and sits on 6.27 acres of well-maintained wooded property with a beautiful private driveway. It boasts energy efficient geothermal heating/cooling system with a Vermont Castings wood stove, c/w top tier insulation throughout the house & garage. Enter the main floor with a full 3 pc bath, laundry room, bedroom, 26’ vaulted ceiling & wall to wall windows. Remodeled kitchen w/SS appliances, granite countertops, breakfast bar. Second floor guest bedroom, 4 pc bathroom with a luxurious therapeutic tub & a spacious master bedroom with a private balcony overlooking tranquil surroundings. Enjoy a large recreation/exercise room, cold storage & utility/storage room in the basement. Impeccably finished 5-car garage w/climate-controlled workshop. A calming patio w/custom made pond, veg garden, greenhouse & abundant storage. Revel in the natural beauty of the well-maintained trails & charming creek. (id:37684)
Property Details
| MLS® Number | 1414040 |
| Property Type | Single Family |
| Neigbourhood | Burritts Rapids |
| Amenities Near By | Golf Nearby, Recreation Nearby, Shopping |
| Communication Type | Internet Access |
| Features | Balcony |
| Parking Space Total | 15 |
Building
| Bathroom Total | 2 |
| Bedrooms Above Ground | 3 |
| Bedrooms Total | 3 |
| Appliances | Refrigerator, Dishwasher, Dryer, Microwave, Stove, Washer |
| Basement Development | Finished |
| Basement Type | Full (finished) |
| Constructed Date | 1996 |
| Construction Style Attachment | Detached |
| Cooling Type | Central Air Conditioning |
| Exterior Finish | Wood Siding |
| Fireplace Present | Yes |
| Fireplace Total | 1 |
| Flooring Type | Wall-to-wall Carpet, Hardwood, Vinyl |
| Foundation Type | Poured Concrete |
| Heating Fuel | Geo Thermal |
| Heating Type | Ground Source Heat |
| Stories Total | 2 |
| Type | House |
| Utility Water | Drilled Well, Well |
Parking
| Attached Garage | |
| Gravel |
Land
| Acreage | Yes |
| Land Amenities | Golf Nearby, Recreation Nearby, Shopping |
| Landscape Features | Landscaped |
| Sewer | Septic System |
| Size Depth | 1000 Ft |
| Size Frontage | 298 Ft ,2 In |
| Size Irregular | 6.27 |
| Size Total | 6.27 Ac |
| Size Total Text | 6.27 Ac |
| Surface Water | Creeks |
| Zoning Description | Residential |
Rooms
| Level | Type | Length | Width | Dimensions |
|---|---|---|---|---|
| Second Level | Primary Bedroom | 15'4" x 13'9" | ||
| Second Level | Other | 7'7" x 4'9" | ||
| Second Level | Full Bathroom | 11'1" x 8'8" | ||
| Second Level | Bedroom | 11'1" x 7'10" | ||
| Lower Level | Recreation Room | 34'7" x 36'0" | ||
| Lower Level | Storage | 7'8" x 8'5" | ||
| Main Level | Kitchen | 11'2" x 13'4" | ||
| Main Level | Living Room | 19'2" x 22'8" | ||
| Main Level | Dining Room | 18'1" x 13'4" | ||
| Main Level | Bedroom | 10'9" x 11'3" | ||
| Main Level | Partial Bathroom | 7'5" x 5'2" | ||
| Main Level | Laundry Room | 8'3" x 5'3" |
https://www.realtor.ca/real-estate/27487893/325-haskins-road-merrickville-burritts-rapids
Interested?
Contact us for more information
































