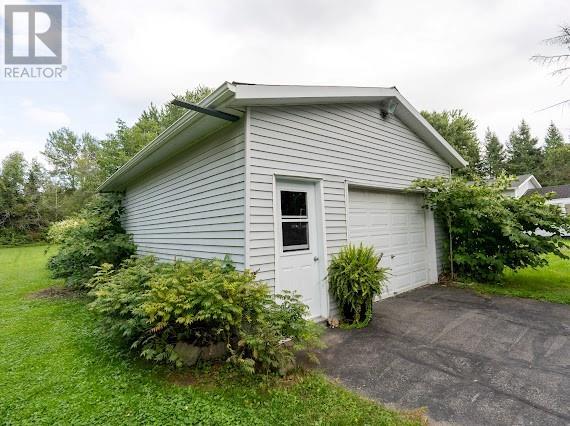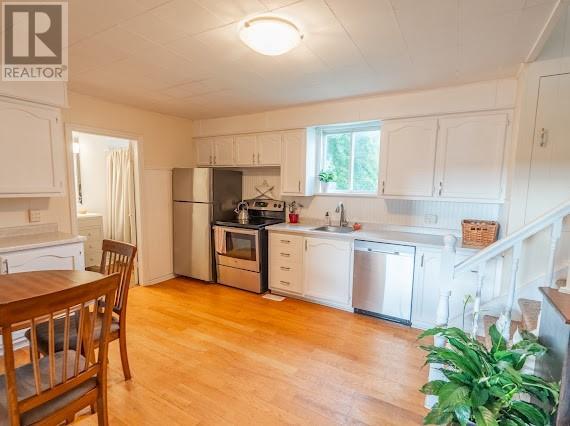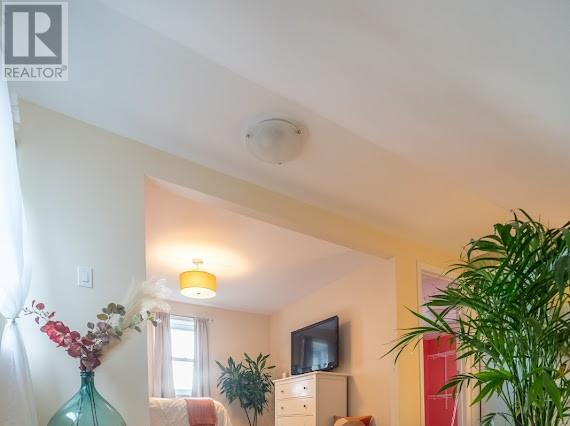4845 County Road 20 Road Martintown, Ontario K0C 1S0
$354,900
Welcome to this beautifully updated 2-bedroom, 1.5-bathroom home nestled on a large, landscaped lot in the picturesque village of Martintown. Filled with natural light, the main floor offers a living room with attached dining area, a practical kitchen with a breakfast nook, and a tastefully finished full bathroom. The second floor features two comfortable bedrooms, a landing area perfect for an office space, and a convenient new half bathroom. Downstairs, the open unfinished basement has a laundry area and loads of storage space. Outside, the expansive landscaped lot provides ample space for entertaining, gardening, enjoying outdoor activities, or simply unwinding peacefully in a natural setting. The large detached powered garage offers enough room for parking, a workshop and additional storage. The covered front verandah is perfect for your morning coffee. Call today to book a private showing. As per form 244 24hrs irrevocability on all offers. (id:37684)
Property Details
| MLS® Number | 1412074 |
| Property Type | Single Family |
| Neigbourhood | Martintown |
| Communication Type | Internet Access |
| Community Features | Family Oriented |
| Parking Space Total | 4 |
| Road Type | Paved Road |
| Structure | Porch |
Building
| Bathroom Total | 2 |
| Bedrooms Above Ground | 2 |
| Bedrooms Total | 2 |
| Appliances | Refrigerator, Dishwasher, Dryer, Stove, Washer, Blinds |
| Basement Development | Unfinished |
| Basement Features | Low |
| Basement Type | Full (unfinished) |
| Constructed Date | 1940 |
| Construction Style Attachment | Detached |
| Cooling Type | Central Air Conditioning |
| Exterior Finish | Siding |
| Fire Protection | Smoke Detectors |
| Fixture | Drapes/window Coverings |
| Flooring Type | Hardwood, Laminate |
| Foundation Type | Block |
| Half Bath Total | 1 |
| Heating Fuel | Propane |
| Heating Type | Forced Air |
| Size Exterior | 1030 Sqft |
| Type | House |
| Utility Water | Drilled Well |
Parking
| Detached Garage | |
| Surfaced |
Land
| Acreage | No |
| Sewer | Septic System |
| Size Depth | 236 Ft ,5 In |
| Size Frontage | 57 Ft ,9 In |
| Size Irregular | 57.71 Ft X 236.39 Ft (irregular Lot) |
| Size Total Text | 57.71 Ft X 236.39 Ft (irregular Lot) |
| Zoning Description | R1 |
Rooms
| Level | Type | Length | Width | Dimensions |
|---|---|---|---|---|
| Second Level | Primary Bedroom | 9'10" x 11'9" | ||
| Second Level | Bedroom | 11'7" x 9'10" | ||
| Second Level | Bedroom | 7'8" x 10'3" | ||
| Second Level | Den | 15'3" x 7'9" | ||
| Basement | Utility Room | 22'0" x 19'0" | ||
| Basement | Storage | 16'6" x 4'10" | ||
| Main Level | Kitchen | 11'7" x 17'0" | ||
| Main Level | Living Room | 25'4" x 11'7" | ||
| Main Level | Full Bathroom | 5'2" x 9'4" |
https://www.realtor.ca/real-estate/27417998/4845-county-road-20-road-martintown-martintown
Interested?
Contact us for more information

























