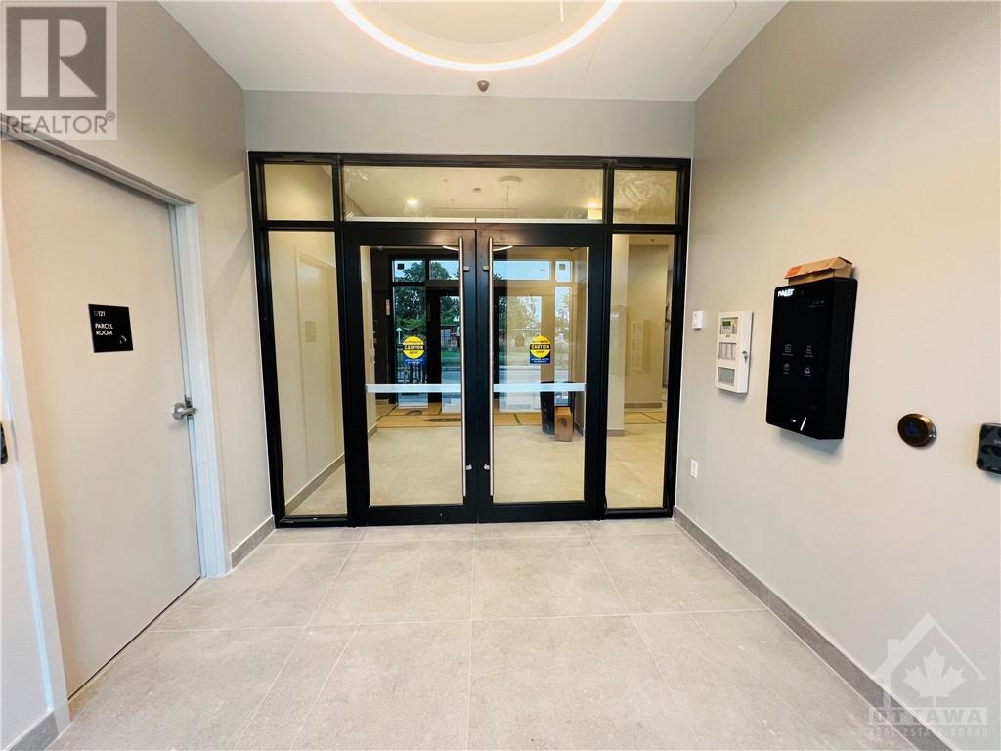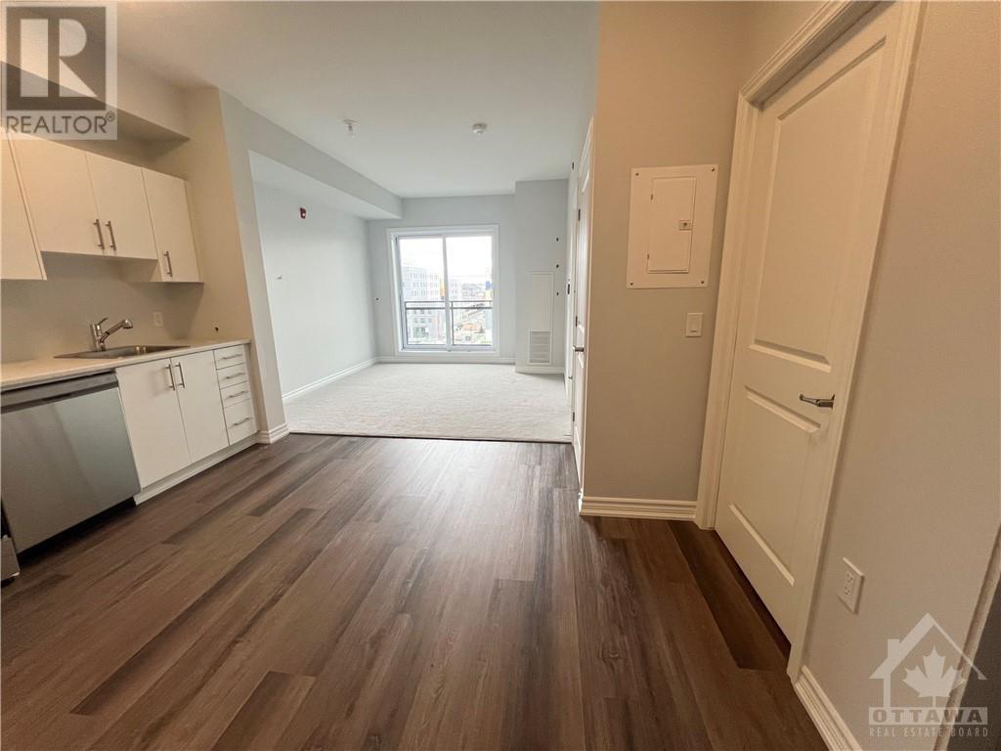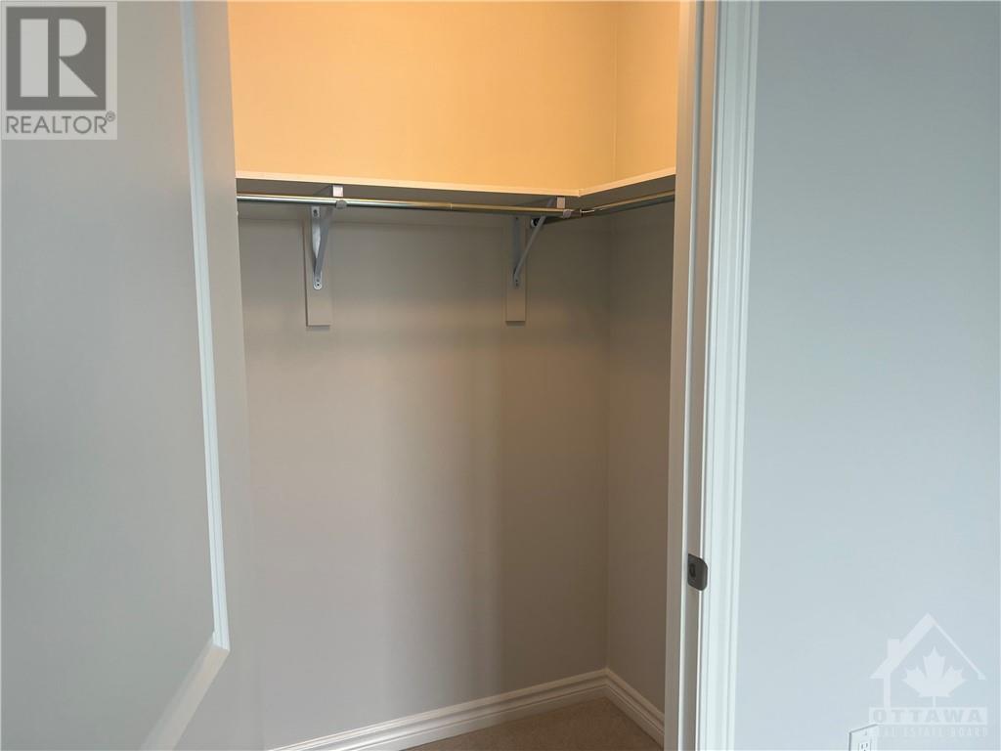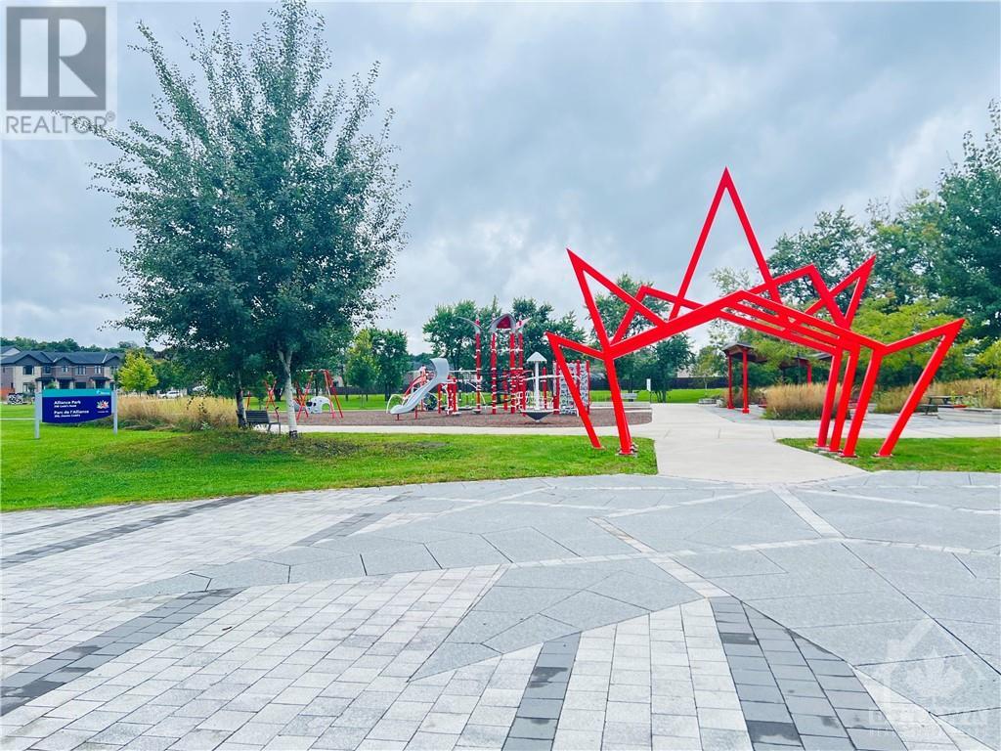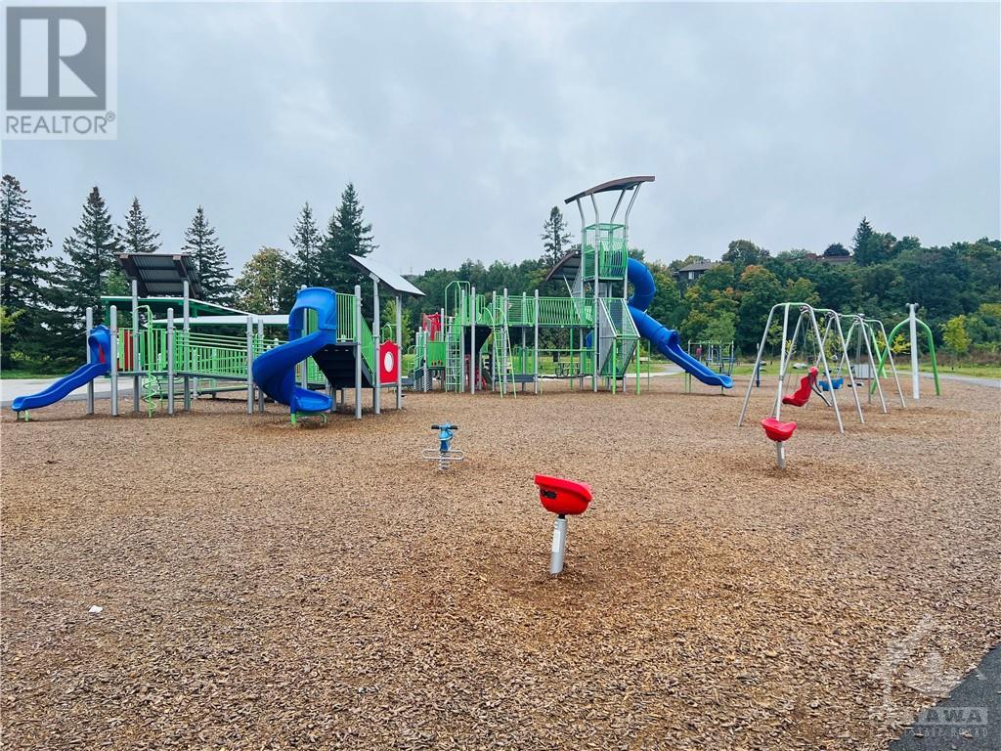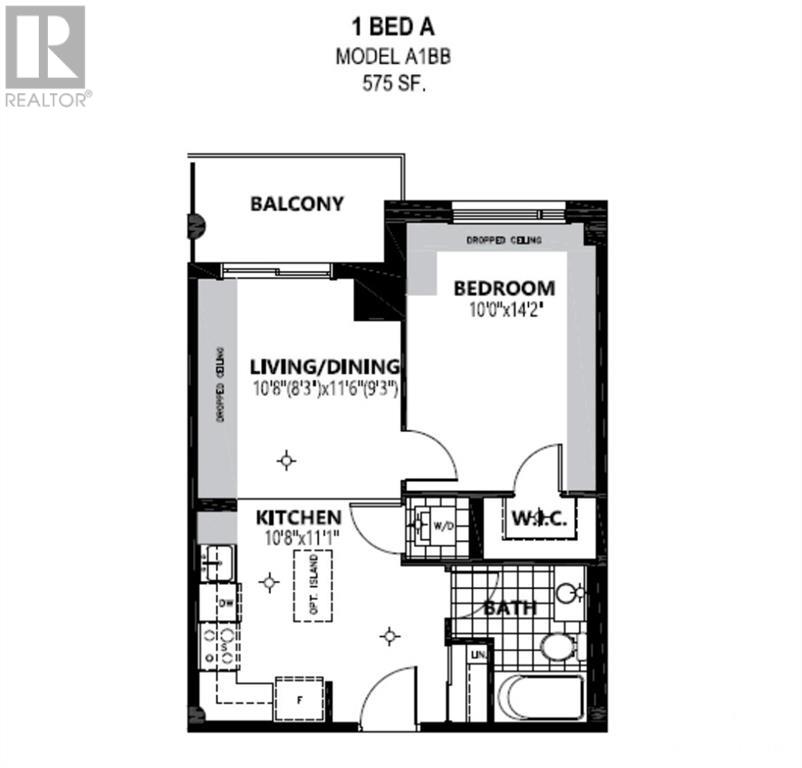397 Codd's Road Unit#614 Ottawa, Ontario K1K 5C7
$1,800 Monthly
Brand New 1-Bedroom Condo! Be the first to live in this stunning top-floor unit with beautiful views in the sought-after Wateridge Village. This modern condo offers a comfortable, low-maintenance lifestyle with an open-concept kitchen, living, and dining area. Features include stainless steel appliances, soft-close cabinetry, in-unit laundry, and sleek finishes throughout. Included are 1 underground parking spot. Conveniently located just minutes from Montfort Hospital, Blair LRT station, the Ottawa River, NRC, CMHC, the Aviation Museum, Rockcliffe Park, top schools and scenic trails. Only a 10-minute drive to downtown Ottawa. Don't miss this exceptional opportunity for a luxurious and convenient urban lifestyle! FULL Application package required: application form, pay stubs, employment letter with income verification, photo IDs, and full credit report from Equifax. (id:37684)
Property Details
| MLS® Number | 1413815 |
| Property Type | Single Family |
| Neigbourhood | Wateridge Village |
| Amenities Near By | Public Transit, Recreation Nearby |
| Communication Type | Internet Access |
| Parking Space Total | 1 |
Building
| Bathroom Total | 1 |
| Bedrooms Above Ground | 1 |
| Bedrooms Total | 1 |
| Amenities | Laundry - In Suite |
| Appliances | Refrigerator, Dishwasher, Dryer, Hood Fan, Stove, Washer |
| Basement Development | Not Applicable |
| Basement Type | None (not Applicable) |
| Constructed Date | 2024 |
| Cooling Type | Central Air Conditioning |
| Exterior Finish | Stone, Brick |
| Fire Protection | Smoke Detectors |
| Flooring Type | Wall-to-wall Carpet, Vinyl |
| Heating Fuel | Natural Gas |
| Heating Type | Hot Water Radiator Heat |
| Stories Total | 1 |
| Type | Apartment |
| Utility Water | Municipal Water |
Parking
| Underground |
Land
| Acreage | No |
| Land Amenities | Public Transit, Recreation Nearby |
| Sewer | Municipal Sewage System |
| Size Irregular | * Ft X * Ft |
| Size Total Text | * Ft X * Ft |
| Zoning Description | Residential |
Rooms
| Level | Type | Length | Width | Dimensions |
|---|---|---|---|---|
| Main Level | Living Room/dining Room | 10'8" x 11'6" | ||
| Main Level | Kitchen | 10'8" x 11'1" | ||
| Main Level | Bedroom | 10'0" x 14'2" | ||
| Main Level | Other | Measurements not available | ||
| Main Level | Full Bathroom | Measurements not available |
https://www.realtor.ca/real-estate/27481240/397-codds-road-unit614-ottawa-wateridge-village
Interested?
Contact us for more information



