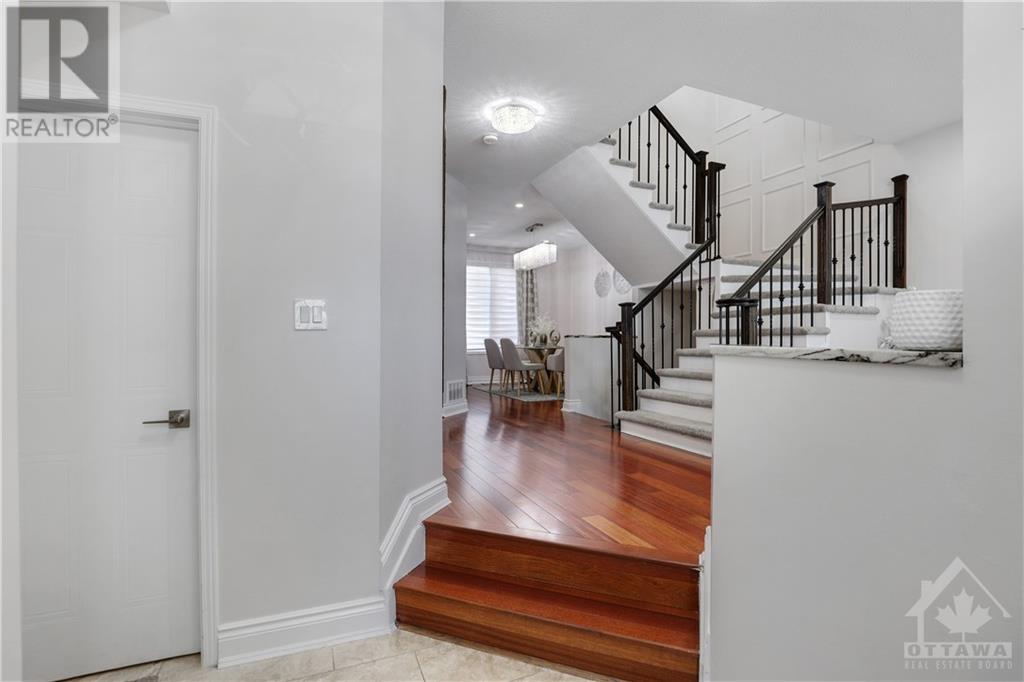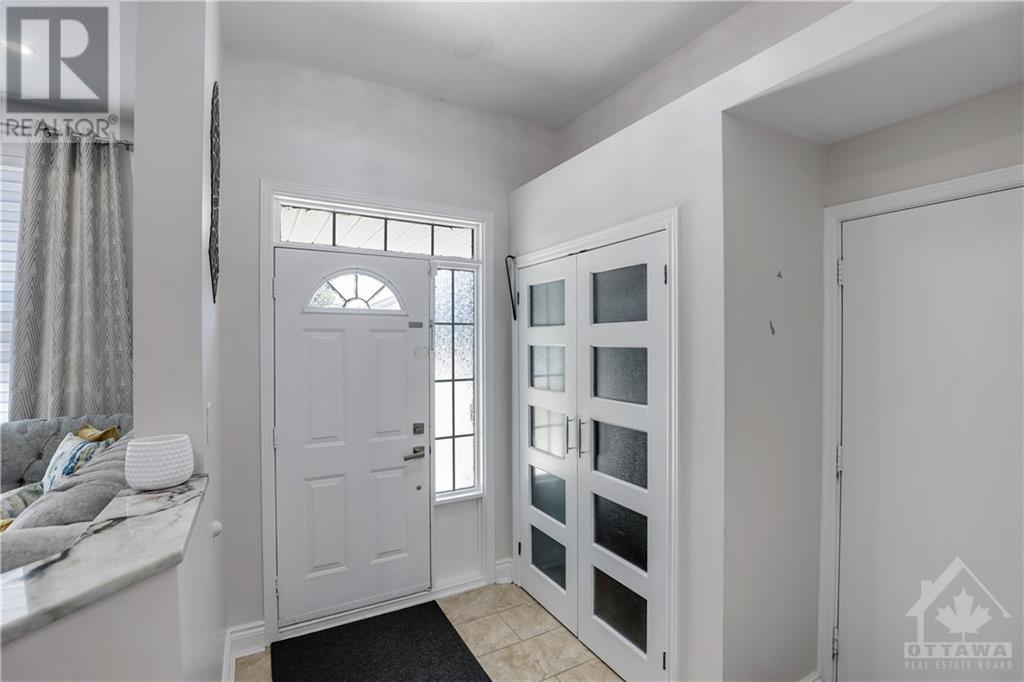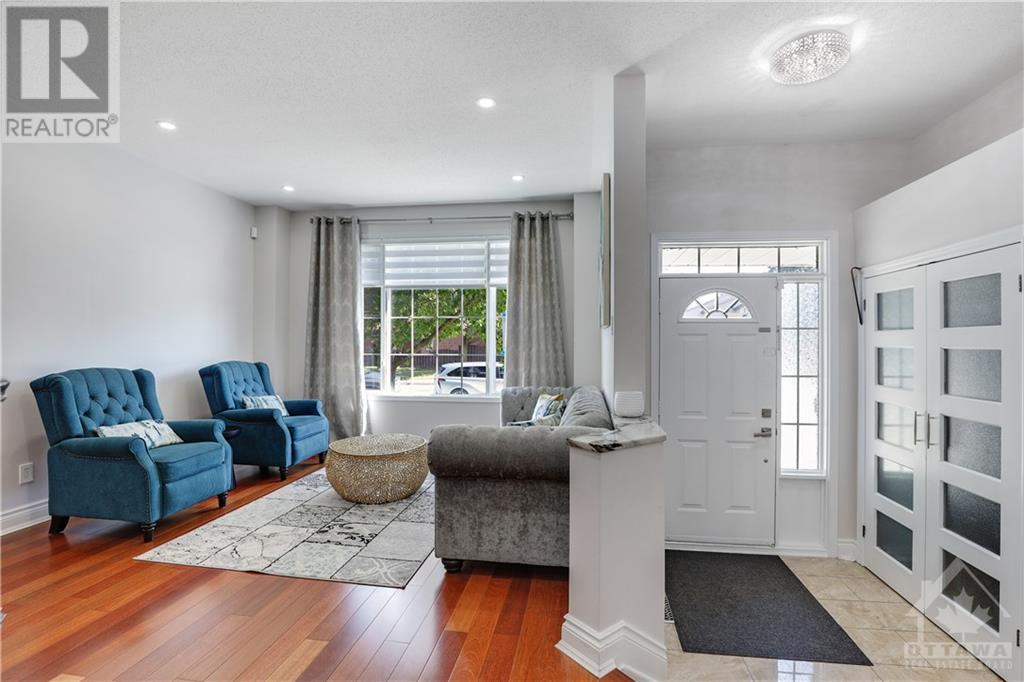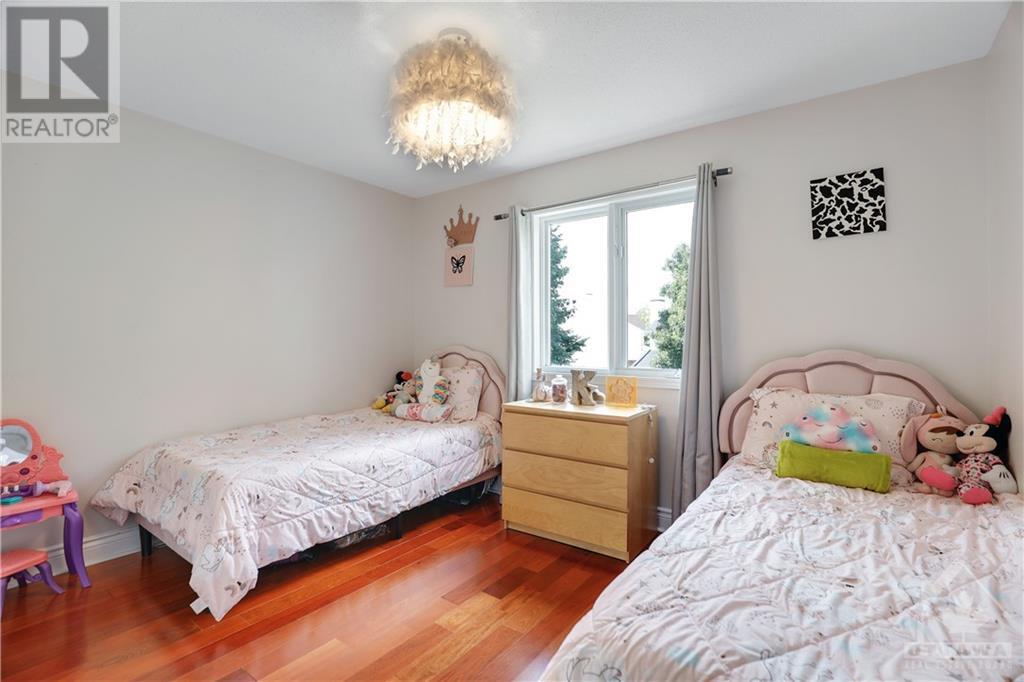308 Stoneway Drive Unit#a Ottawa, Ontario K2G 6G9
$3,200 Monthly
For Rent: Stunning 4-Bedroom Family Home in Barrhaven Welcome to this spacious and beautifully upgraded home, perfect for families! Offering 4 large bedrooms and 3 modern washrooms, including a spa-like ensuite, this home blends comfort with style. The kitchen is a chef’s dream, featuring sleek granite countertops and top-of-the-line stainless steel appliances, perfect for cooking and entertaining. With bright and open living spaces, this home is ideal for creating lasting memories. Enjoy the convenience of 1 indoor and 2 outdoor parking space. Located in a family-friendly neighborhood, this home boasts easy access to public transport, shopping malls, and a variety of amenities. You’ll find grocery stores, restaurants, and recreational facilities just minutes away, making daily errands a breeze. Enjoy nearby parks and walking trails, perfect for outdoor enthusiasts and families alike. Don’t miss out on this gem! Basement not included. (id:37684)
Property Details
| MLS® Number | 1414102 |
| Property Type | Single Family |
| Neigbourhood | Barhaven East |
| Amenities Near By | Airport, Recreation, Public Transit |
| Community Features | Family Oriented |
| Features | Automatic Garage Door Opener |
| Parking Space Total | 3 |
Building
| Bathroom Total | 3 |
| Bedrooms Above Ground | 4 |
| Bedrooms Total | 4 |
| Amenities | Laundry - In Suite |
| Appliances | Refrigerator, Dishwasher, Dryer, Hood Fan, Microwave, Stove, Washer, Blinds |
| Basement Development | Not Applicable |
| Basement Type | None (not Applicable) |
| Constructed Date | 1997 |
| Construction Style Attachment | Detached |
| Cooling Type | Central Air Conditioning, Air Exchanger |
| Exterior Finish | Brick, Siding |
| Flooring Type | Carpeted, Hardwood, Ceramic |
| Half Bath Total | 1 |
| Heating Fuel | Natural Gas |
| Heating Type | Forced Air |
| Stories Total | 2 |
| Type | House |
| Utility Water | Municipal Water |
Parking
| Attached Garage |
Land
| Acreage | No |
| Land Amenities | Airport, Recreation, Public Transit |
| Sewer | Municipal Sewage System |
| Size Irregular | * Ft X * Ft |
| Size Total Text | * Ft X * Ft |
| Zoning Description | Residential |
Rooms
| Level | Type | Length | Width | Dimensions |
|---|---|---|---|---|
| Second Level | Primary Bedroom | 17'6" x 11'3" | ||
| Second Level | 5pc Ensuite Bath | Measurements not available | ||
| Second Level | Bedroom | 12'8" x 12'2" | ||
| Second Level | 4pc Bathroom | Measurements not available | ||
| Second Level | Bedroom | 10'8" x 10'3" | ||
| Second Level | Bedroom | 12'0" x 9'4" | ||
| Second Level | Laundry Room | Measurements not available | ||
| Main Level | Foyer | 8'8" x 5'5" | ||
| Main Level | Living Room | 14'2" x 12'4" | ||
| Main Level | Dining Room | 12'5" x 10'1" | ||
| Main Level | Kitchen | 10'4" x 8'0" | ||
| Main Level | Family Room/fireplace | 16'1" x 15'8" | ||
| Main Level | 2pc Bathroom | Measurements not available |
Utilities
| Fully serviced | Available |
https://www.realtor.ca/real-estate/27478041/308-stoneway-drive-unita-ottawa-barhaven-east
Interested?
Contact us for more information






























