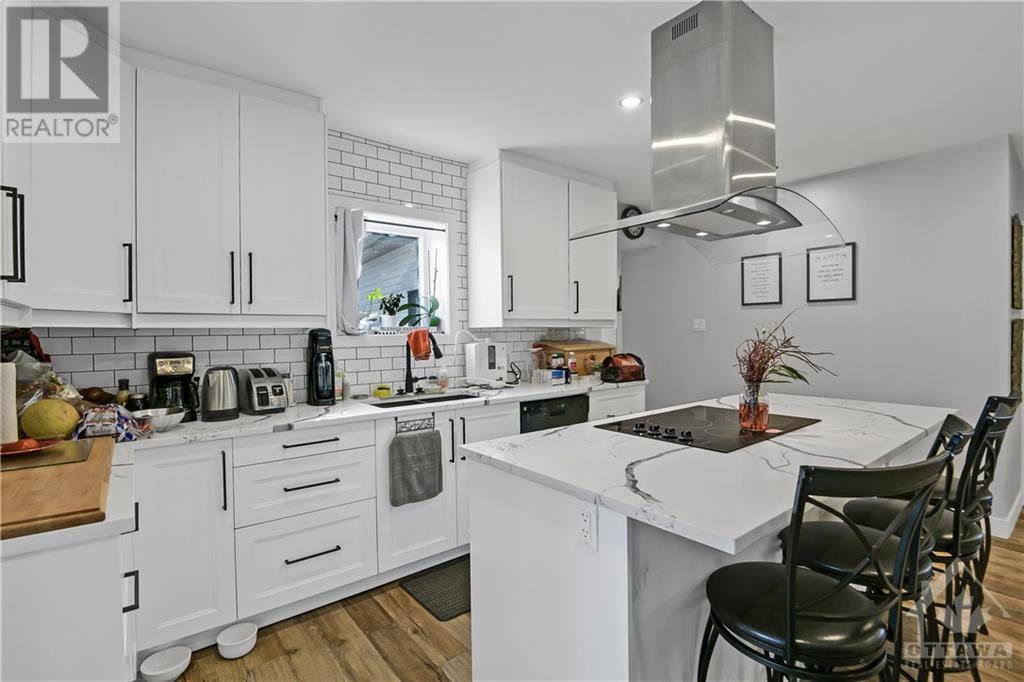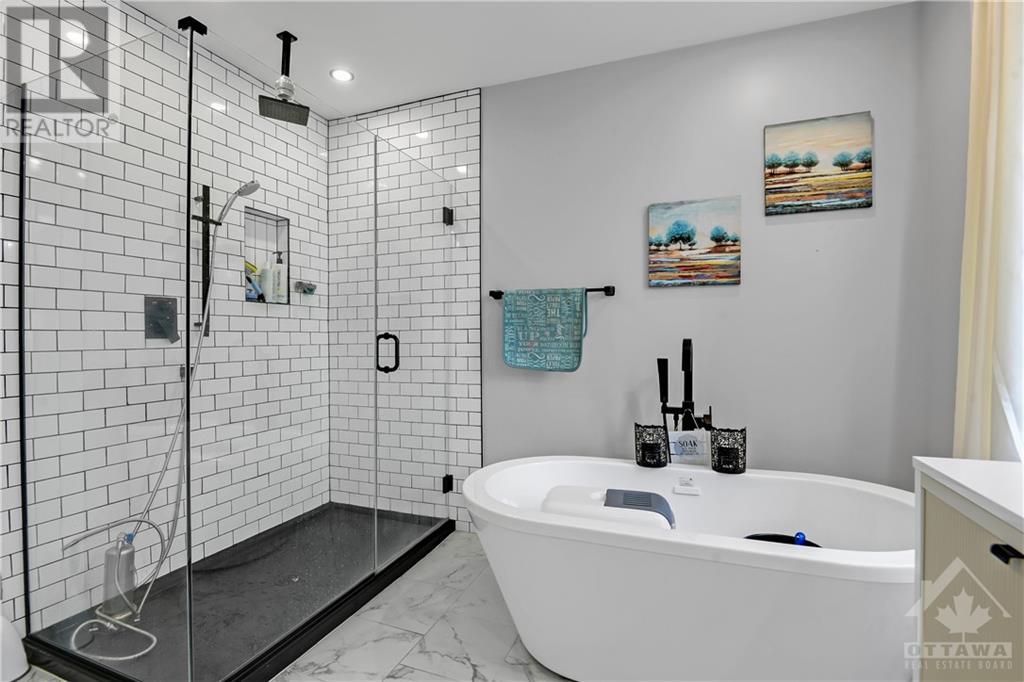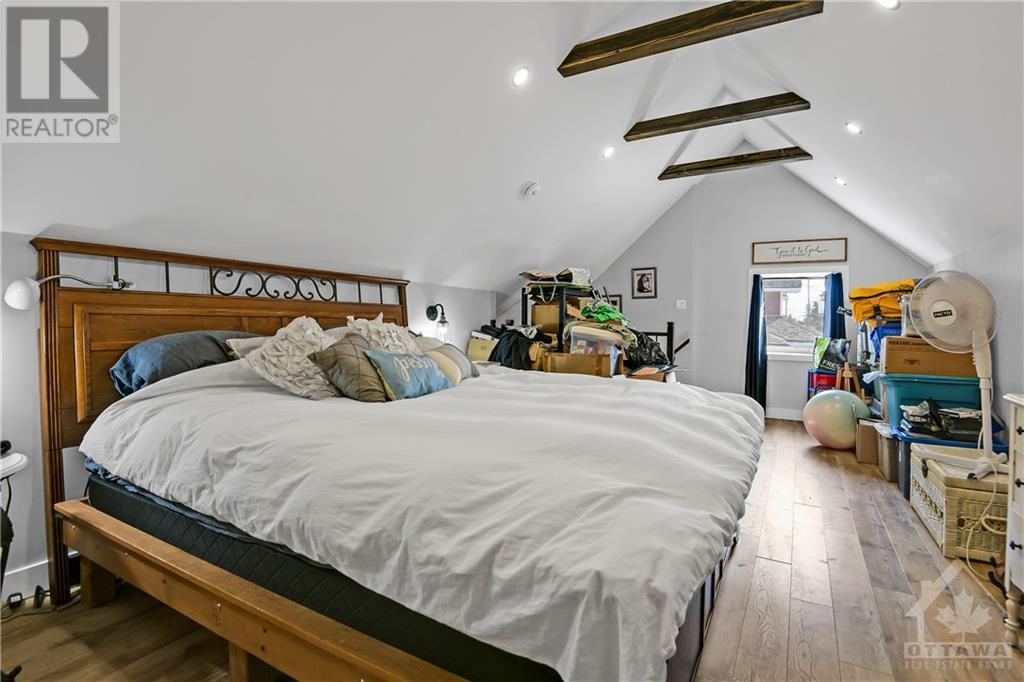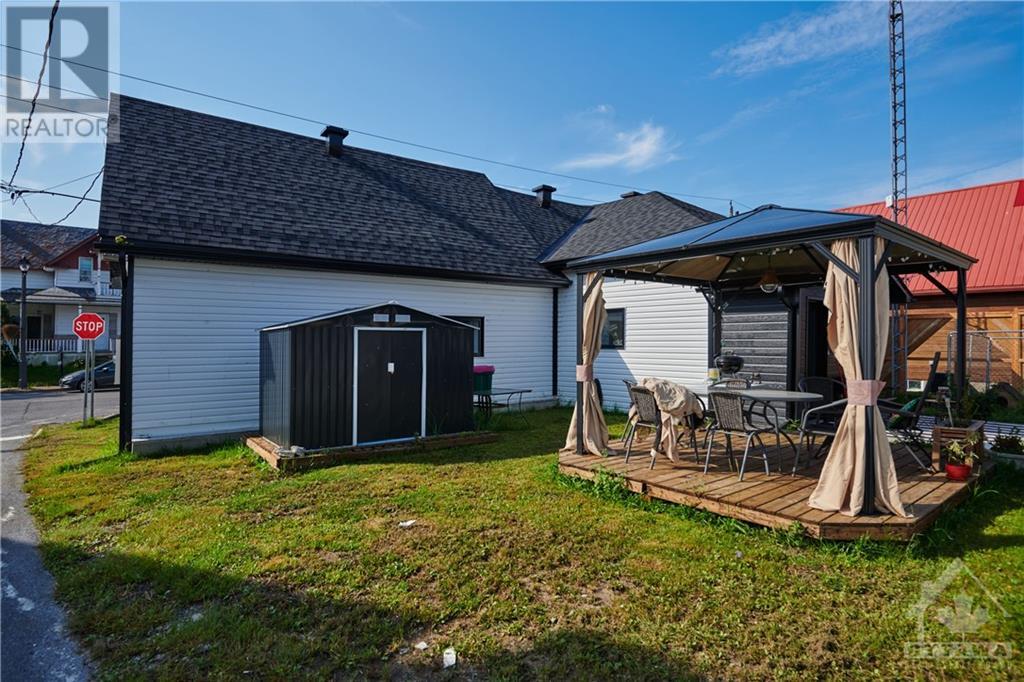2061 Lajoie Street Lefaivre, Ontario K0B 1J0
$389,900
Welcome to 2061 Lajoie. This fully renovated home is located in the community of Lefaivre on a large corner lot. Many modern touches have been completed in this 4 bedrooms, 2 bathroom home. You will fall in love with the open concept, large windows that let natural light in. (id:37684)
Property Details
| MLS® Number | 1414119 |
| Property Type | Single Family |
| Neigbourhood | Lefaivre |
| Parking Space Total | 2 |
Building
| Bathroom Total | 2 |
| Bedrooms Above Ground | 4 |
| Bedrooms Total | 4 |
| Appliances | Cooktop, Hood Fan |
| Basement Development | Not Applicable |
| Basement Type | Crawl Space (not Applicable) |
| Constructed Date | 1900 |
| Construction Style Attachment | Detached |
| Cooling Type | Central Air Conditioning |
| Flooring Type | Wall-to-wall Carpet, Laminate, Tile |
| Foundation Type | Stone |
| Heating Fuel | Propane |
| Heating Type | Forced Air |
| Type | House |
| Utility Water | Municipal Water |
Parking
| Surfaced |
Land
| Acreage | No |
| Sewer | Septic System |
| Size Depth | 200 Ft |
| Size Frontage | 60 Ft |
| Size Irregular | 60 Ft X 200 Ft (irregular Lot) |
| Size Total Text | 60 Ft X 200 Ft (irregular Lot) |
| Zoning Description | Residentiel |
Rooms
| Level | Type | Length | Width | Dimensions |
|---|---|---|---|---|
| Second Level | Primary Bedroom | 23'11" x 12'4" | ||
| Second Level | 4pc Ensuite Bath | 17'4" x 15'6" | ||
| Second Level | Office | 11'5" x 9'1" | ||
| Main Level | Kitchen | 13'3" x 16'8" | ||
| Main Level | Living Room | 22'2" x 34'8" | ||
| Main Level | 4pc Bathroom | 10'5" x 12'4" | ||
| Main Level | Bedroom | 8'3" x 16'9" | ||
| Main Level | Bedroom | 10'6" x 10'6" | ||
| Main Level | Bedroom | 11'5" x 10'6" |
https://www.realtor.ca/real-estate/27477486/2061-lajoie-street-lefaivre-lefaivre
Interested?
Contact us for more information




























