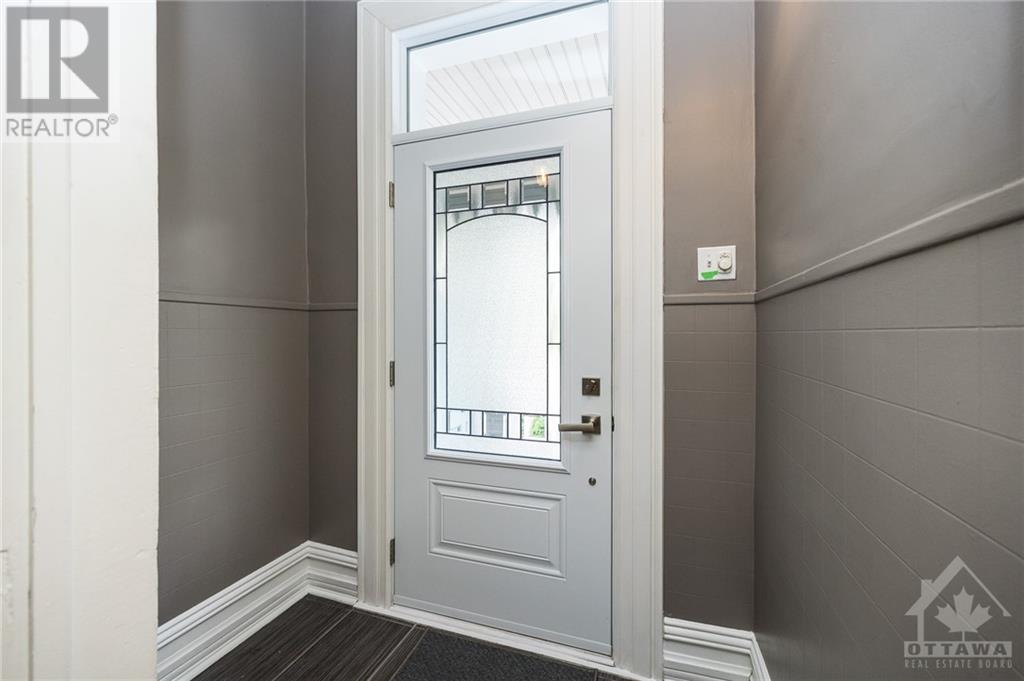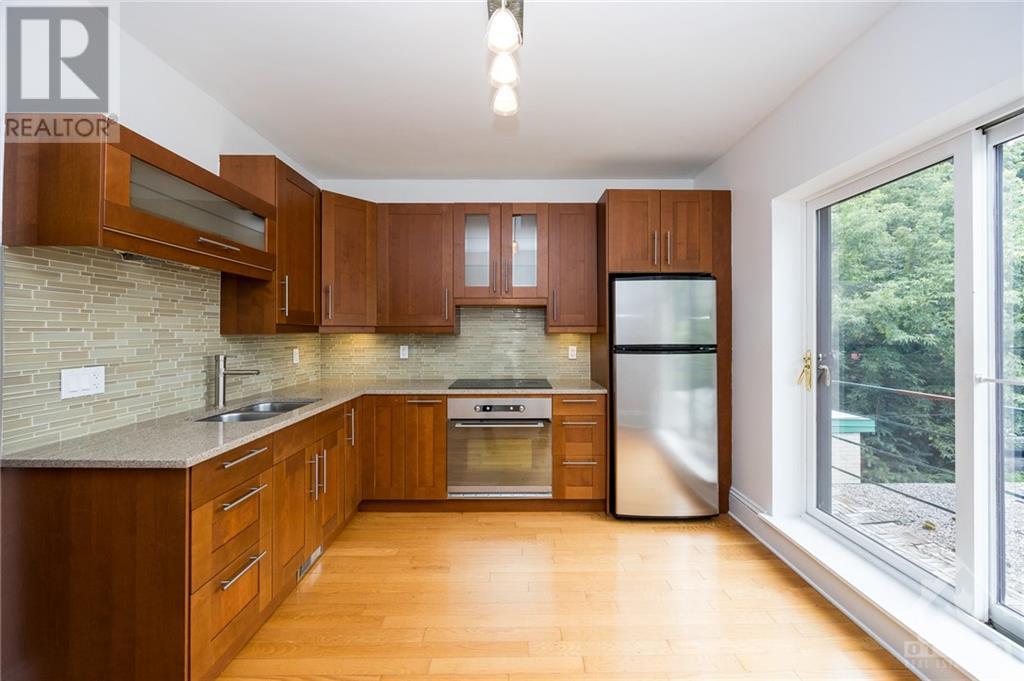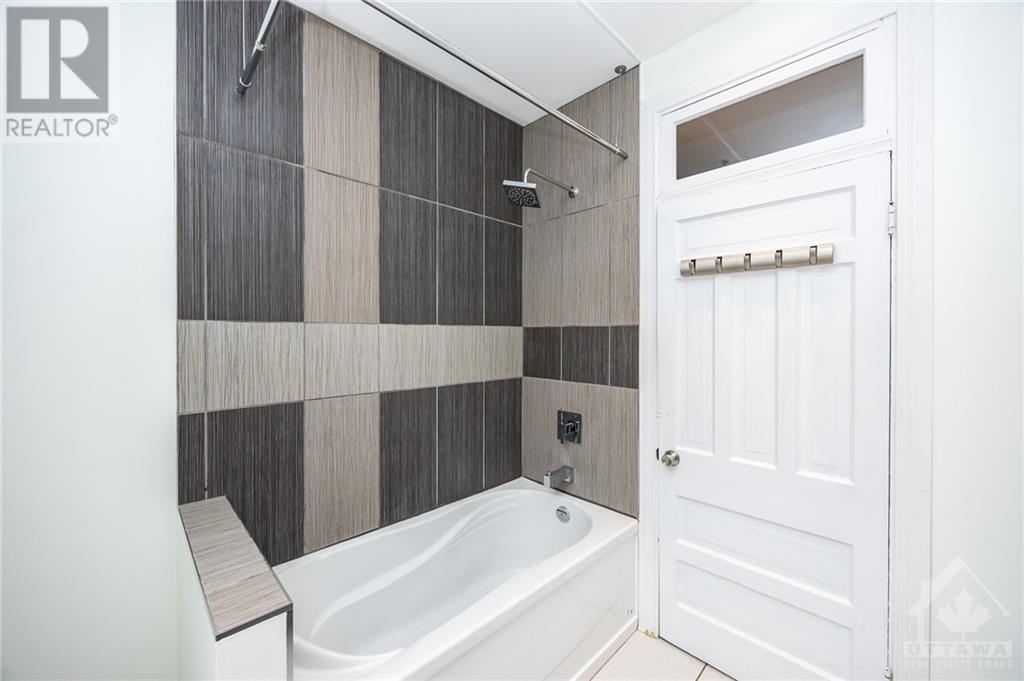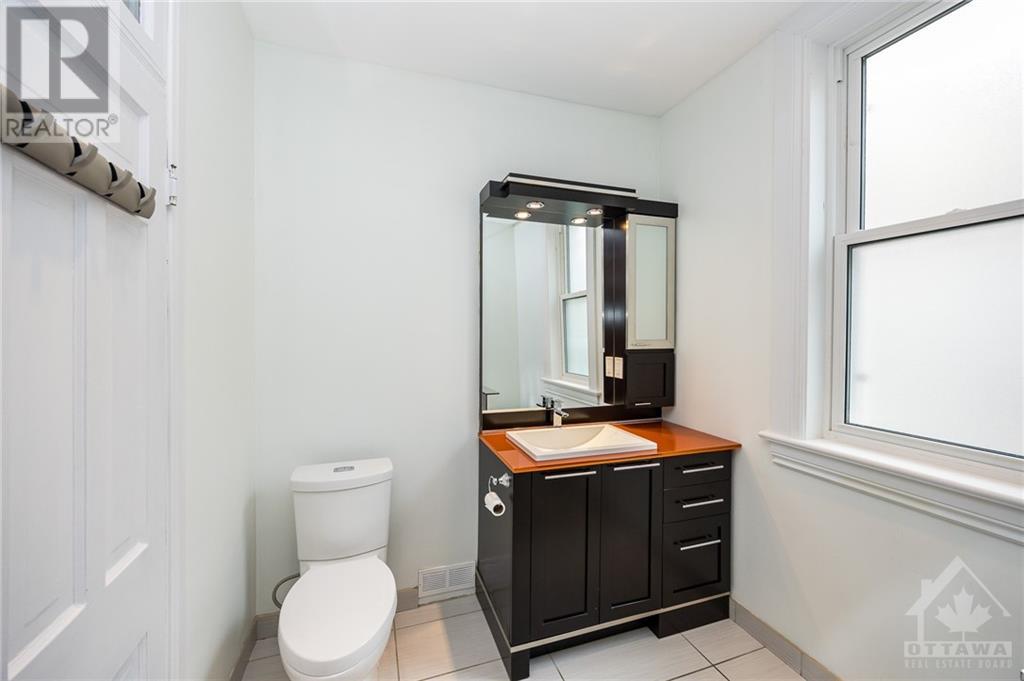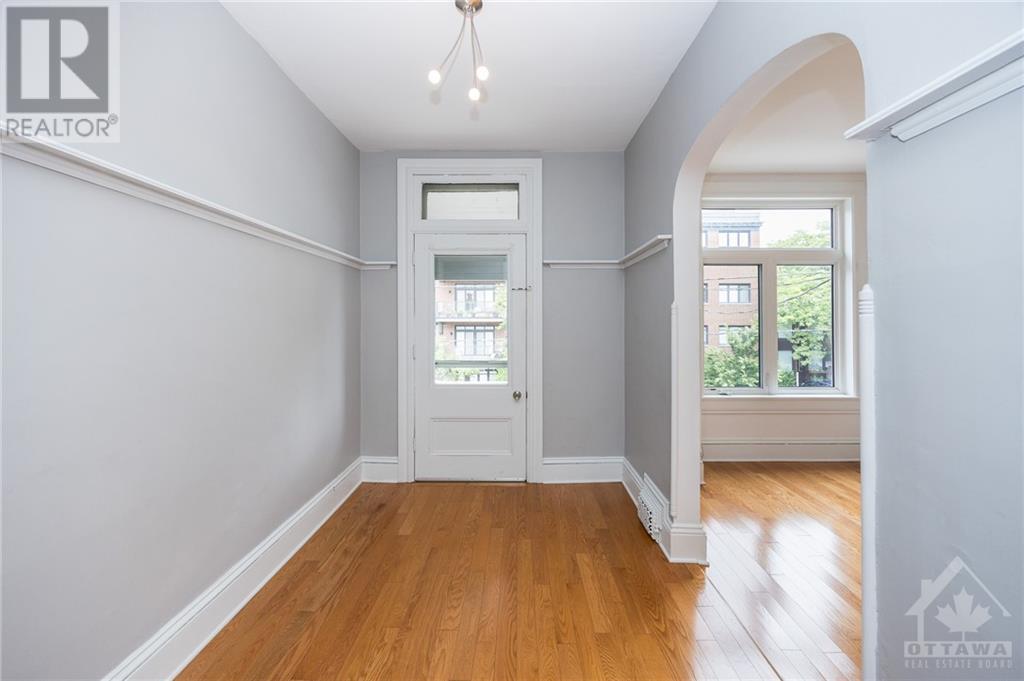3 Bedroom
3 Bathroom
Fireplace
Central Air Conditioning
Forced Air
$829,900
Beautifully well-maintained and updated up/down duplex offers a very versatile space. Perfect to owner occupy, an investment, multi-generational living, or can easily be converted back to a single-family. Main floor has beautiful high ceilings, hdw flrs, big bright windows, and beautiful mouldings giving it gorgeous charm and character. This 2-bed unit (or 1-bed plus dining room) also has large living rm, 3-piece bath and spacious eat-in kitchen with bedroom at back. Very versatile and could easily be a 2-bed. Basement is high and dry and already has 4-piece bath, could be finished for more living space. Upstairs has eat-kitchen, built-in desk area for work at home, 1-bed plus den and spacious living rm, outdoor balcony space. Prime walkable location, close to shopping, restaurants, all amenities, public transit, 417, canal, bike paths. Furnace/AC 2023, hwt 2024, newer windows, renovated front porch. (id:37684)
Property Details
|
MLS® Number
|
1413455 |
|
Property Type
|
Single Family |
|
Neigbourhood
|
Centretown |
|
Amenities Near By
|
Public Transit, Recreation Nearby, Shopping |
|
Parking Space Total
|
1 |
Building
|
Bathroom Total
|
3 |
|
Bedrooms Above Ground
|
3 |
|
Bedrooms Total
|
3 |
|
Appliances
|
Refrigerator, Dryer, Hood Fan, Stove, Washer |
|
Basement Development
|
Unfinished |
|
Basement Type
|
Full (unfinished) |
|
Constructed Date
|
1906 |
|
Cooling Type
|
Central Air Conditioning |
|
Exterior Finish
|
Brick |
|
Fireplace Present
|
Yes |
|
Fireplace Total
|
1 |
|
Flooring Type
|
Hardwood, Tile |
|
Foundation Type
|
Stone |
|
Heating Fuel
|
Natural Gas |
|
Heating Type
|
Forced Air |
|
Stories Total
|
2 |
|
Type
|
Row / Townhouse |
|
Utility Water
|
Municipal Water |
Parking
Land
|
Acreage
|
No |
|
Land Amenities
|
Public Transit, Recreation Nearby, Shopping |
|
Sewer
|
Municipal Sewage System |
|
Size Depth
|
99 Ft |
|
Size Frontage
|
19 Ft ,4 In |
|
Size Irregular
|
19.31 Ft X 99 Ft |
|
Size Total Text
|
19.31 Ft X 99 Ft |
|
Zoning Description
|
R4s |
Rooms
| Level |
Type |
Length |
Width |
Dimensions |
|
Second Level |
Kitchen |
|
|
12'9" x 11'0" |
|
Second Level |
4pc Bathroom |
|
|
6'10" x 7'11" |
|
Second Level |
Bedroom |
|
|
11'6" x 12'6" |
|
Second Level |
Living Room |
|
|
16'5" x 10'5" |
|
Second Level |
Den |
|
|
7'0" x 10'5" |
|
Basement |
4pc Bathroom |
|
|
9'1" x 6'3" |
|
Main Level |
Living Room |
|
|
11'5" x 17'5" |
|
Main Level |
Bedroom |
|
|
11'6" x 13'10" |
|
Main Level |
3pc Bathroom |
|
|
4'3" x 6'8" |
|
Main Level |
Kitchen |
|
|
9'9" x 14'4" |
|
Main Level |
Bedroom |
|
|
11'9" x 12'6" |
https://www.realtor.ca/real-estate/27463952/458-mcleod-street-ottawa-centretown



