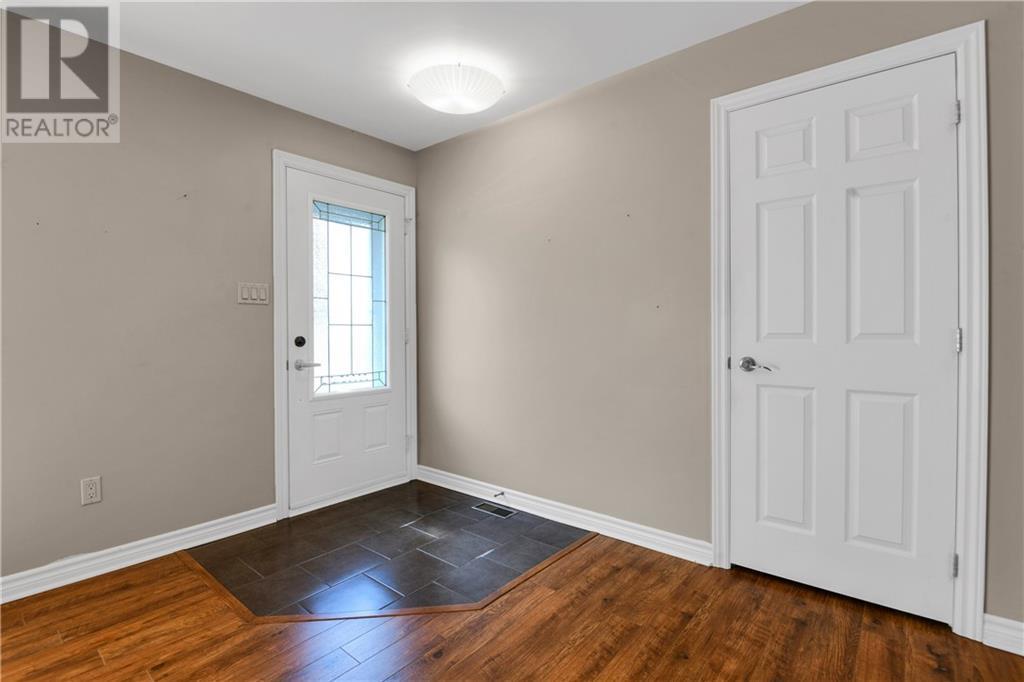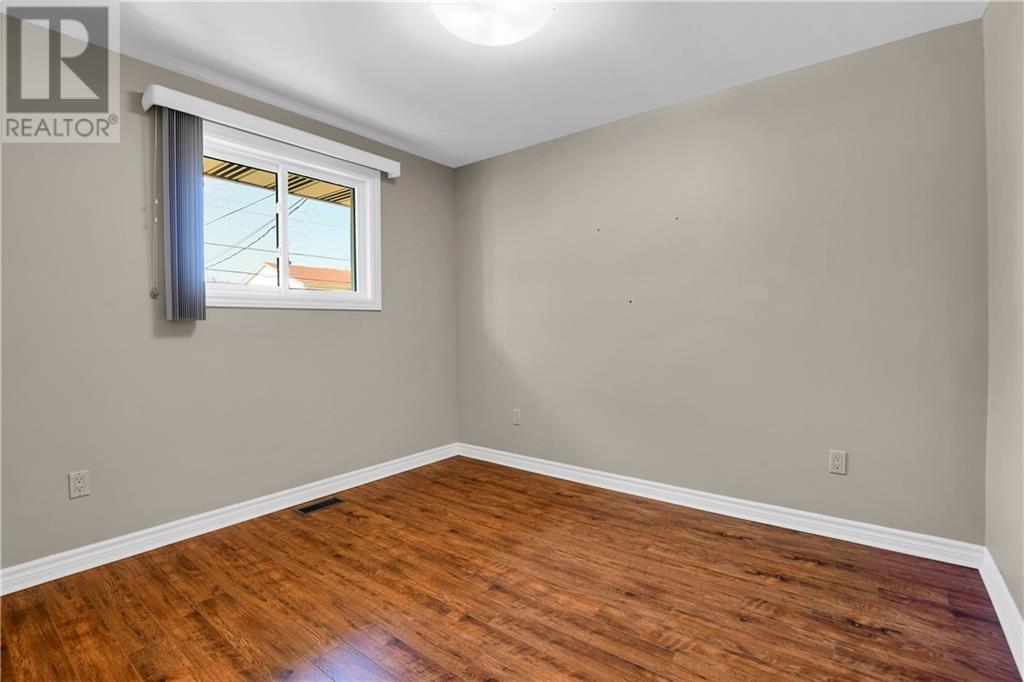1442 Second Street E Cornwall, Ontario K6H 5Z8
$430,000
Welcome to this charming brick bungalow in the heart of a bustling neighborhood! This well-maintained home boasts a beautifully renovated main floor with a spacious basement perfect for additional living space or work space. Enjoy the convenience of a fenced-in side yard and brick carport, providing plenty of outdoor space for entertaining or relaxing. With only one owner since being built in 1974, this home has been lovingly cared for and is ready for its new owner to make it their own. Don't miss out on the opportunity to own this fantastic property - schedule a viewing today and make this gem your new home sweet home! (id:37684)
Property Details
| MLS® Number | 1413594 |
| Property Type | Single Family |
| Neigbourhood | Second St East |
| Amenities Near By | Shopping |
| Communication Type | Cable Internet Access, Internet Access |
| Community Features | School Bus |
| Features | Corner Site, Flat Site |
| Parking Space Total | 2 |
| Road Type | Paved Road |
| Structure | Deck |
Building
| Bathroom Total | 2 |
| Bedrooms Above Ground | 2 |
| Bedrooms Total | 2 |
| Appliances | Refrigerator, Dryer, Hood Fan, Microwave, Stove, Washer |
| Architectural Style | Bungalow |
| Basement Development | Partially Finished |
| Basement Type | Full (partially Finished) |
| Constructed Date | 1974 |
| Construction Style Attachment | Detached |
| Cooling Type | Central Air Conditioning |
| Exterior Finish | Brick |
| Fireplace Present | Yes |
| Fireplace Total | 1 |
| Flooring Type | Mixed Flooring |
| Foundation Type | Poured Concrete |
| Half Bath Total | 1 |
| Heating Fuel | Natural Gas |
| Heating Type | Forced Air |
| Stories Total | 1 |
| Size Exterior | 1103 Sqft |
| Type | House |
| Utility Water | Municipal Water |
Parking
| Carport | |
| Surfaced |
Land
| Acreage | No |
| Fence Type | Fenced Yard |
| Land Amenities | Shopping |
| Sewer | Municipal Sewage System |
| Size Depth | 50 Ft ,4 In |
| Size Frontage | 107 Ft ,9 In |
| Size Irregular | 107.72 Ft X 50.35 Ft |
| Size Total Text | 107.72 Ft X 50.35 Ft |
| Zoning Description | Res10 |
Rooms
| Level | Type | Length | Width | Dimensions |
|---|---|---|---|---|
| Basement | 2pc Bathroom | 5'2" x 7'0" | ||
| Basement | Laundry Room | 20'7" x 8'1" | ||
| Basement | Recreation Room | 22'5" x 20'10" | ||
| Basement | Other | 20'6" x 14'2" | ||
| Main Level | Living Room | 20'8" x 11'5" | ||
| Main Level | Dining Room | 12'0" x 8'6" | ||
| Main Level | Kitchen | 12'0" x 12'6" | ||
| Main Level | 4pc Bathroom | 9'4" x 6'5" | ||
| Main Level | Bedroom | 9'4" x 10'6" | ||
| Main Level | Primary Bedroom | 11'3" x 19'1" |
Utilities
| Fully serviced | Available |
https://www.realtor.ca/real-estate/27463090/1442-second-street-e-cornwall-second-st-east
Interested?
Contact us for more information
































