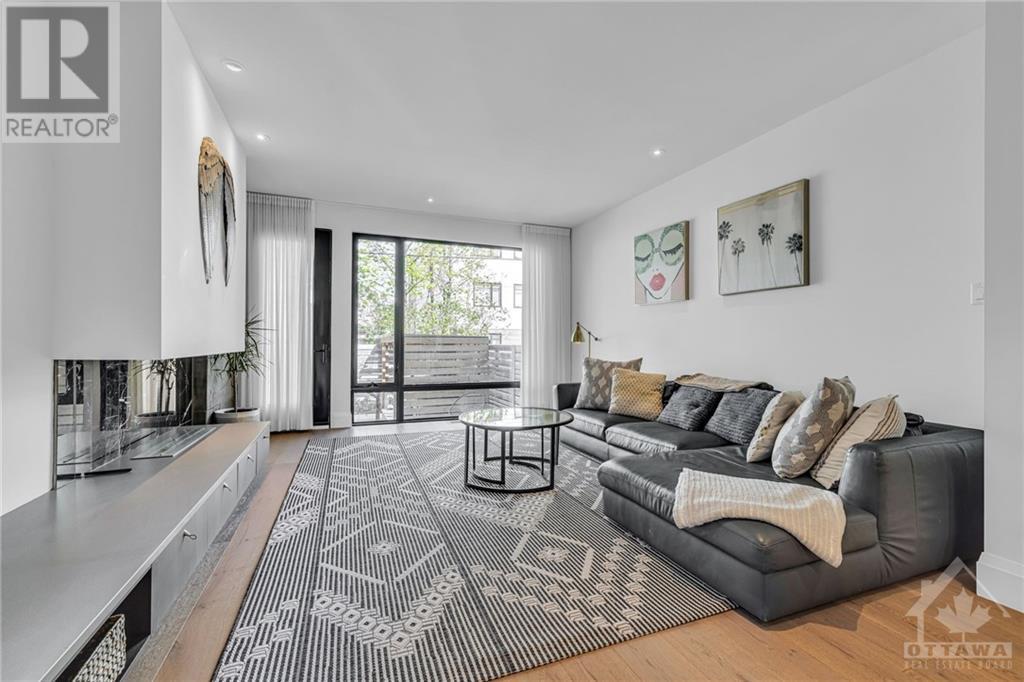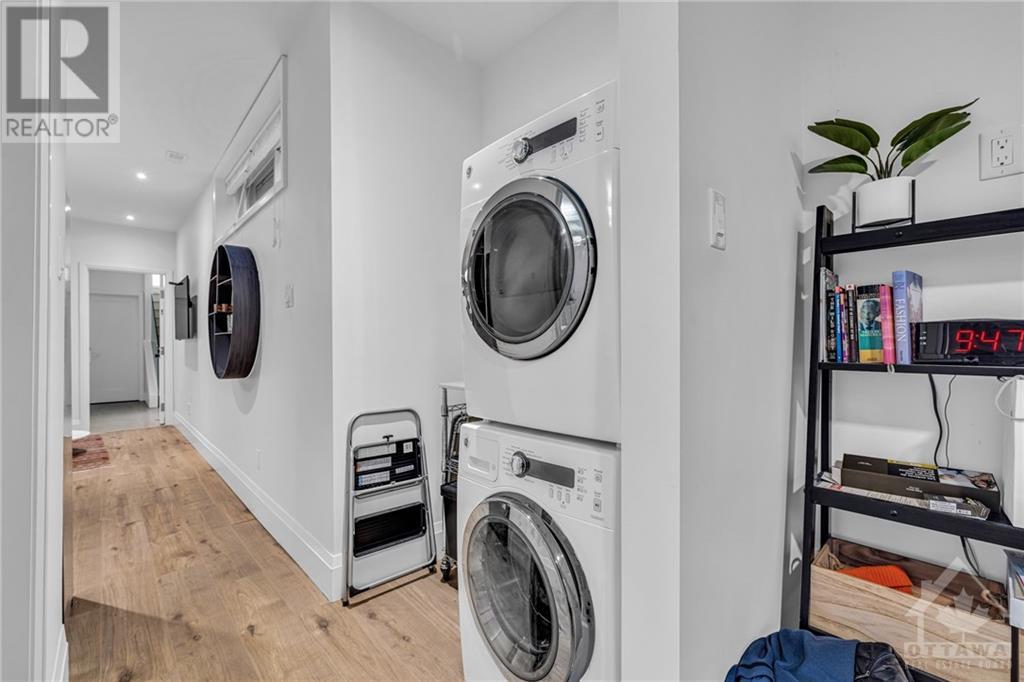287 Dovercourt Avenue Unit#b Ottawa, Ontario K1Z 7H4
$1,350,000
Discover Westboro living in this exceptionally designed 3+1-bed/4-bath semi-detached with income suite! A grand foyer with 11-foot ceilings welcomes you into the home and flows directly into an open-concept main level living area with premium white oak hardwood floors throughout. Luxurious chef’s kitchen w/ 15-foot long island topped in stainless steel and walnut butcher block, custom Italian cabinetry from Astro Design, high-end SS appliances, and black granite countertops. 2nd level offers 3 spacious bedrooms, a bright home office nook, ensuite, and 3-piece bathroom. Primary featuring designer ensuite w/ curbless shower, soaker tub, double vanity, heated floors, and skylight. Lower-level boasts a 1-bed/1-bath apt suite w/ private side entrance, kitchen and laundry, perfect for extra cash flow or multi-generational living. Enjoy the convenience of a low-maintenance exterior and heated driveway. The opportunity awaits to immerse yourself in Ottawa's most desired lifestyle community! (id:37684)
Property Details
| MLS® Number | 1412890 |
| Property Type | Single Family |
| Neigbourhood | Westboro |
| Amenities Near By | Public Transit, Recreation Nearby, Shopping |
| Parking Space Total | 2 |
| Structure | Patio(s) |
Building
| Bathroom Total | 4 |
| Bedrooms Above Ground | 3 |
| Bedrooms Below Ground | 1 |
| Bedrooms Total | 4 |
| Appliances | Refrigerator, Dishwasher, Dryer, Hood Fan, Microwave, Stove, Washer, Hot Tub, Blinds |
| Basement Development | Finished |
| Basement Type | Full (finished) |
| Constructed Date | 2016 |
| Construction Style Attachment | Semi-detached |
| Cooling Type | Central Air Conditioning, Air Exchanger |
| Exterior Finish | Brick, Stucco |
| Fire Protection | Smoke Detectors |
| Fireplace Present | Yes |
| Fireplace Total | 1 |
| Fixture | Drapes/window Coverings |
| Flooring Type | Hardwood, Tile, Vinyl |
| Foundation Type | Poured Concrete |
| Half Bath Total | 1 |
| Heating Fuel | Natural Gas |
| Heating Type | Forced Air |
| Stories Total | 2 |
| Type | House |
| Utility Water | Municipal Water |
Parking
| Surfaced |
Land
| Acreage | No |
| Fence Type | Fenced Yard |
| Land Amenities | Public Transit, Recreation Nearby, Shopping |
| Landscape Features | Landscaped |
| Sewer | Municipal Sewage System |
| Size Depth | 102 Ft |
| Size Frontage | 19 Ft |
| Size Irregular | 19 Ft X 102 Ft |
| Size Total Text | 19 Ft X 102 Ft |
| Zoning Description | Residential |
Rooms
| Level | Type | Length | Width | Dimensions |
|---|---|---|---|---|
| Second Level | Office | 14'2" x 6'2" | ||
| Second Level | 3pc Bathroom | 5'7" x 8'4" | ||
| Second Level | Bedroom | 10'6" x 10'0" | ||
| Second Level | Bedroom | 10'6" x 10'0" | ||
| Second Level | Primary Bedroom | 12'1" x 13'1" | ||
| Second Level | 5pc Ensuite Bath | 8'5" x 7'4" | ||
| Lower Level | Mud Room | 6'6" x 11'8" | ||
| Lower Level | Laundry Room | 6'4" x 9'5" | ||
| Lower Level | Bedroom | 13'2" x 10'7" | ||
| Lower Level | 3pc Bathroom | 7'5" x 4'10" | ||
| Lower Level | Kitchen | 10'4" x 7'11" | ||
| Lower Level | Living Room | 9'11" x 10'0" | ||
| Main Level | Foyer | 7'8" x 10'4" | ||
| Main Level | 2pc Bathroom | 2'11" x 5'11" | ||
| Main Level | Dining Room | 10'9" x 14'2" | ||
| Main Level | Kitchen | 17'5" x 11'9" | ||
| Main Level | Living Room | 17'4" x 14'2" |
https://www.realtor.ca/real-estate/27444591/287-dovercourt-avenue-unitb-ottawa-westboro
Interested?
Contact us for more information





























