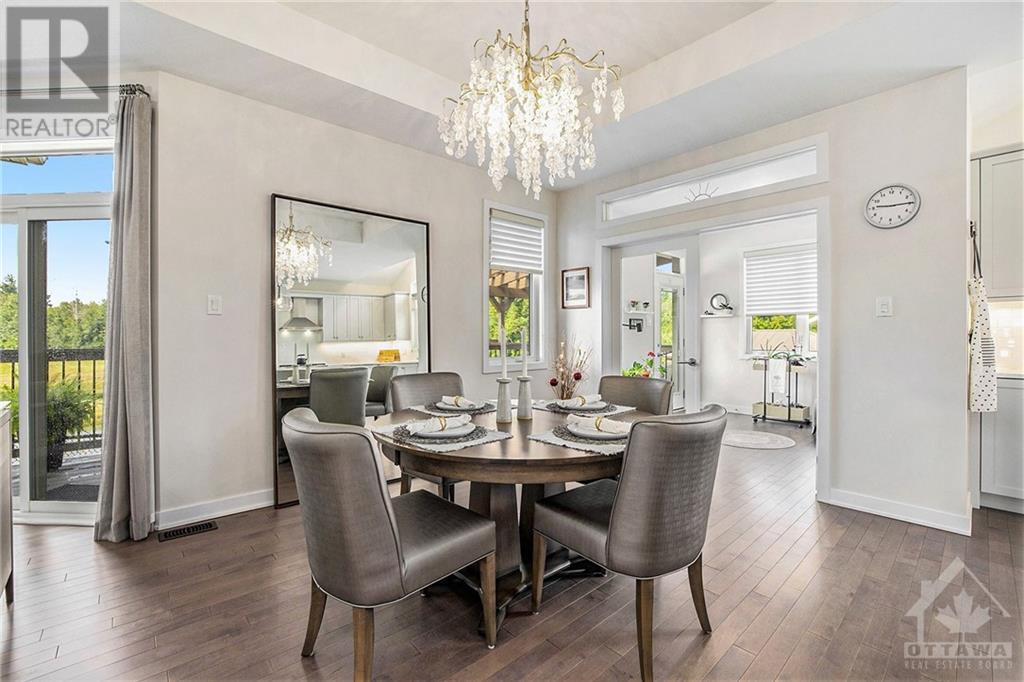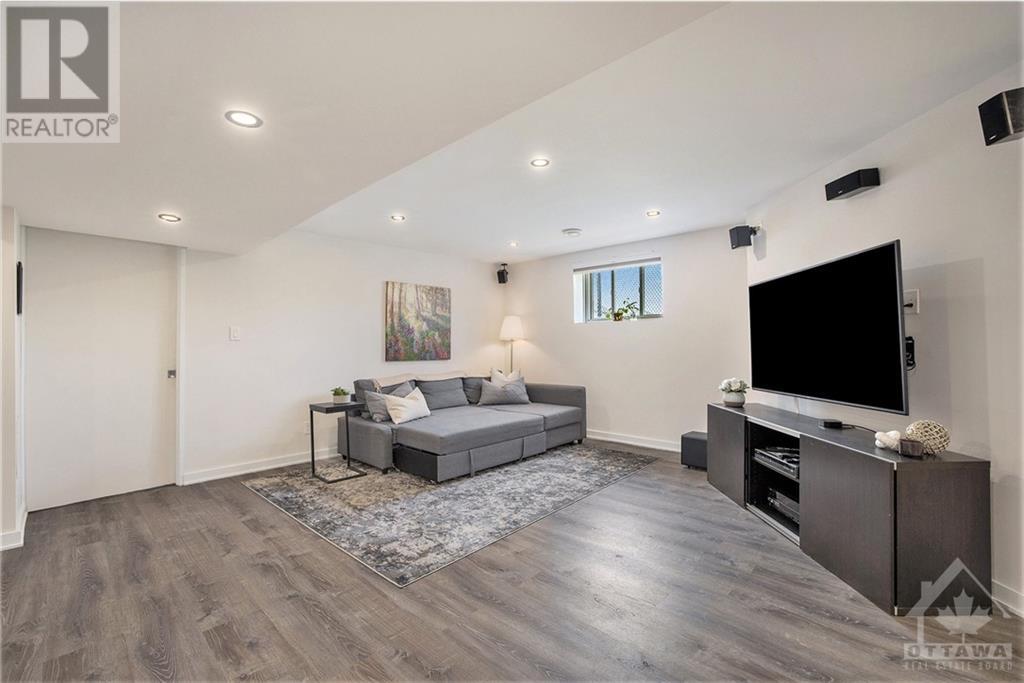518 Kindred Crescent Kemptville, Ontario K0G 1J0
$999,000
OPEN HOUSE SAT NOV 16 12-2pm! Nestled beside a tranquil pond in the village of eQuinelle, this detached modern bungalow offers a blend of serenity and contemporary living. Meticulously landscaped gardens welcome you into a spacious front foyer, a bedroom and full bath, offering privacy. French doors lead to the main living space featuring high coffered ceilings, hardwood floors, extended kitchen island, & abundant cabinetry. The main bedroom, is tucked away w/ an ensuite & walk-in closet. Downstairs, the fully finished basement boasts a large family room, additional bdrm w/ ensuite, & a versatile office den. Outside, the backyard oasis awaits w/ lush gardens, fountain, cabana, & a spacious deck with serene pond views. Extras include a generator, sizable shed, & a built-in speaker system. Located minutes to the river trail, renowned eQuinelle golf course, & the amenities of Kemptville Main Street, this home offers a lifestyle of leisure and convenience—schedule your showing today! (id:37684)
Open House
This property has open houses!
12:00 pm
Ends at:2:00 pm
Property Details
| MLS® Number | 1412813 |
| Property Type | Single Family |
| Neigbourhood | Kemptville S |
| Features | Automatic Garage Door Opener |
| Parking Space Total | 4 |
Building
| Bathroom Total | 3 |
| Bedrooms Above Ground | 2 |
| Bedrooms Below Ground | 1 |
| Bedrooms Total | 3 |
| Appliances | Oven - Built-in, Dishwasher, Dryer, Stove, Washer |
| Architectural Style | Bungalow |
| Basement Development | Finished |
| Basement Type | Full (finished) |
| Constructed Date | 2018 |
| Construction Style Attachment | Detached |
| Cooling Type | Central Air Conditioning |
| Exterior Finish | Stone, Siding |
| Fireplace Present | Yes |
| Fireplace Total | 1 |
| Fixture | Drapes/window Coverings, Ceiling Fans |
| Flooring Type | Hardwood, Tile |
| Foundation Type | Poured Concrete |
| Heating Fuel | Natural Gas |
| Heating Type | Forced Air |
| Stories Total | 1 |
| Type | House |
| Utility Water | Municipal Water |
Parking
| Attached Garage |
Land
| Acreage | No |
| Sewer | Municipal Sewage System |
| Size Depth | 53 Ft ,3 In |
| Size Frontage | 140 Ft ,6 In |
| Size Irregular | 140.49 Ft X 53.25 Ft (irregular Lot) |
| Size Total Text | 140.49 Ft X 53.25 Ft (irregular Lot) |
| Zoning Description | Res |
Rooms
| Level | Type | Length | Width | Dimensions |
|---|---|---|---|---|
| Basement | Recreation Room | 24'8" x 29'1" | ||
| Basement | Storage | 20'5" x 18'7" | ||
| Basement | Storage | 13'6" x 7'7" | ||
| Basement | Office | 10'1" x 10'5" | ||
| Basement | Bedroom | 11'4" x 12'11" | ||
| Basement | 3pc Bathroom | 13'6" x 7'7" | ||
| Main Level | Foyer | 6'4" x 10'7" | ||
| Main Level | Bedroom | 15'8" x 10'3" | ||
| Main Level | 3pc Bathroom | 7'11" x 5'7" | ||
| Main Level | Living Room/fireplace | 25'5" x 15'8" | ||
| Main Level | Dining Room | 10'7" x 12'2" | ||
| Main Level | Kitchen | 11'4" x 15'11" | ||
| Main Level | Sunroom | 9'10" x 9'10" | ||
| Main Level | Primary Bedroom | 13'6" x 18'11" | ||
| Main Level | Other | 8'4" x 6'1" | ||
| Main Level | 3pc Ensuite Bath | 7'8" x 8'11" | ||
| Main Level | Laundry Room | 8'4" x 6'1" | ||
| Main Level | Porch | 9'4" x 30'1" | ||
| Main Level | Porch | 19'10" x 27'7" |
https://www.realtor.ca/real-estate/27443611/518-kindred-crescent-kemptville-kemptville-s
Interested?
Contact us for more information





























