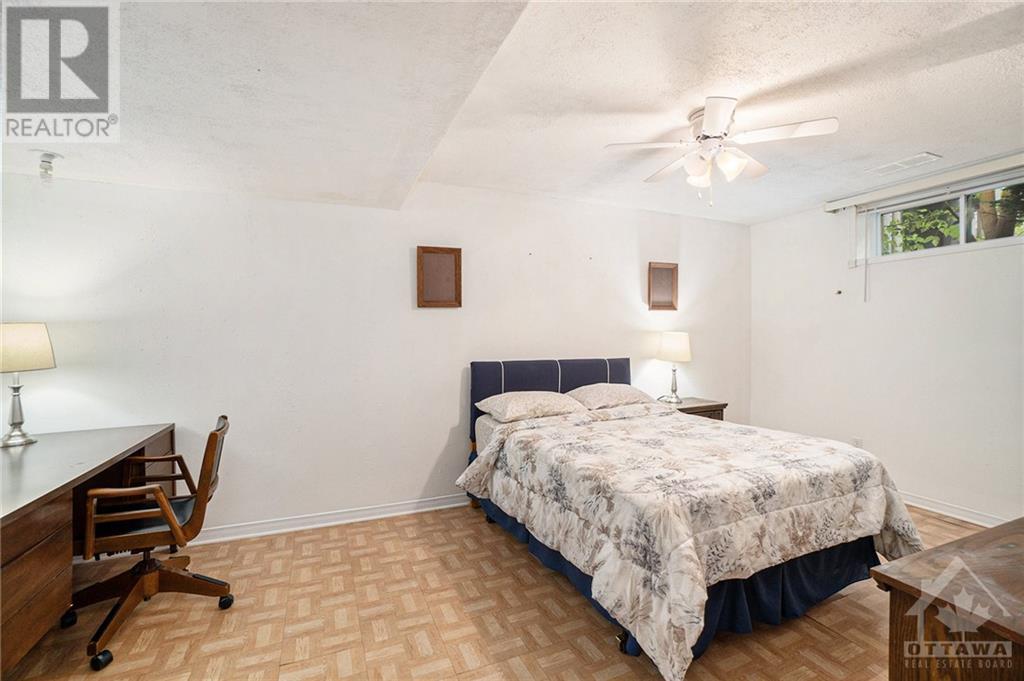172 Centenaire Street Embrun, Ontario K0A 1W0
$599,999
Discover this charming 4-bedroom bungalow nestled in the heart of Embrun. Boasting a great spacious layout & gleaming hardwood floors, this home awaits your personal touch. Conveniently located close to all amenities, it offers the perfect blend of comfort & convenience. Step into the sun-drenched main floor, featuring lovely kitchen and living spaces ideal for family gatherings and entertaining. The main level includes 2 bedrooms, main floor laundry and 2 bathrooms, including an ensuite in the primary bedroom for added privacy and luxury. The fully finished lower level offers a large family room, two additional bedrooms and a full bathroom, perfect for guests or a growing family. Enjoy the lovely backyard with a deck, perfect for outdoor relaxation and entertaining. Abundant storage throughout ensures you have plenty of space for all your needs. Don't miss the opportunity to make this delightful Embrun bungalow your new home! (id:37684)
Property Details
| MLS® Number | 1412404 |
| Property Type | Single Family |
| Neigbourhood | Embrun |
| Amenities Near By | Recreation Nearby, Shopping |
| Parking Space Total | 4 |
| Road Type | Paved Road |
| Structure | Deck |
Building
| Bathroom Total | 3 |
| Bedrooms Above Ground | 2 |
| Bedrooms Below Ground | 2 |
| Bedrooms Total | 4 |
| Appliances | Refrigerator, Dryer, Hood Fan, Microwave, Stove, Washer |
| Architectural Style | Bungalow |
| Basement Development | Finished |
| Basement Type | Full (finished) |
| Constructed Date | 2002 |
| Construction Style Attachment | Detached |
| Cooling Type | Central Air Conditioning |
| Exterior Finish | Brick, Siding |
| Fireplace Present | Yes |
| Fireplace Total | 1 |
| Flooring Type | Hardwood, Laminate, Linoleum |
| Foundation Type | Poured Concrete |
| Heating Fuel | Natural Gas |
| Heating Type | Forced Air |
| Stories Total | 1 |
| Type | House |
| Utility Water | Municipal Water |
Parking
| Attached Garage | |
| Inside Entry | |
| Surfaced |
Land
| Acreage | No |
| Land Amenities | Recreation Nearby, Shopping |
| Sewer | Municipal Sewage System |
| Size Depth | 98 Ft ,10 In |
| Size Frontage | 53 Ft ,6 In |
| Size Irregular | 53.48 Ft X 98.85 Ft |
| Size Total Text | 53.48 Ft X 98.85 Ft |
| Zoning Description | Residential |
Rooms
| Level | Type | Length | Width | Dimensions |
|---|---|---|---|---|
| Lower Level | Recreation Room | 18'6" x 15'2" | ||
| Lower Level | Bedroom | 18'7" x 10'6" | ||
| Lower Level | Bedroom | 14'11" x 11'0" | ||
| Lower Level | Storage | 11'3" x 11'0" | ||
| Lower Level | 5pc Bathroom | 12'0" x 10'11" | ||
| Lower Level | Utility Room | 20'3" x 13'0" | ||
| Main Level | Foyer | 15'3" x 6'11" | ||
| Main Level | Living Room | 14'11" x 12'4" | ||
| Main Level | Kitchen | 21'2" x 10'11" | ||
| Main Level | Dining Room | 11'7" x 11'4" | ||
| Main Level | Family Room | 14'1" x 13'6" | ||
| Main Level | 3pc Bathroom | 10'1" x 7'3" | ||
| Main Level | Primary Bedroom | 13'8" x 12'1" | ||
| Main Level | 4pc Ensuite Bath | 8'7" x 7'1" | ||
| Main Level | Bedroom | 12'1" x 10'1" |
https://www.realtor.ca/real-estate/27430597/172-centenaire-street-embrun-embrun
Interested?
Contact us for more information



















