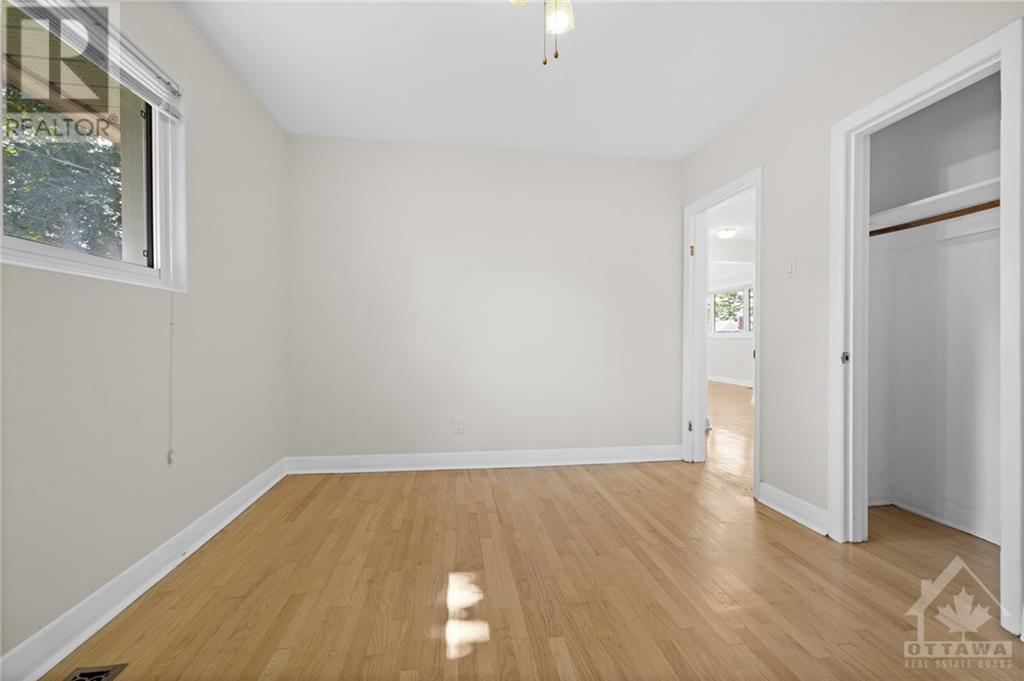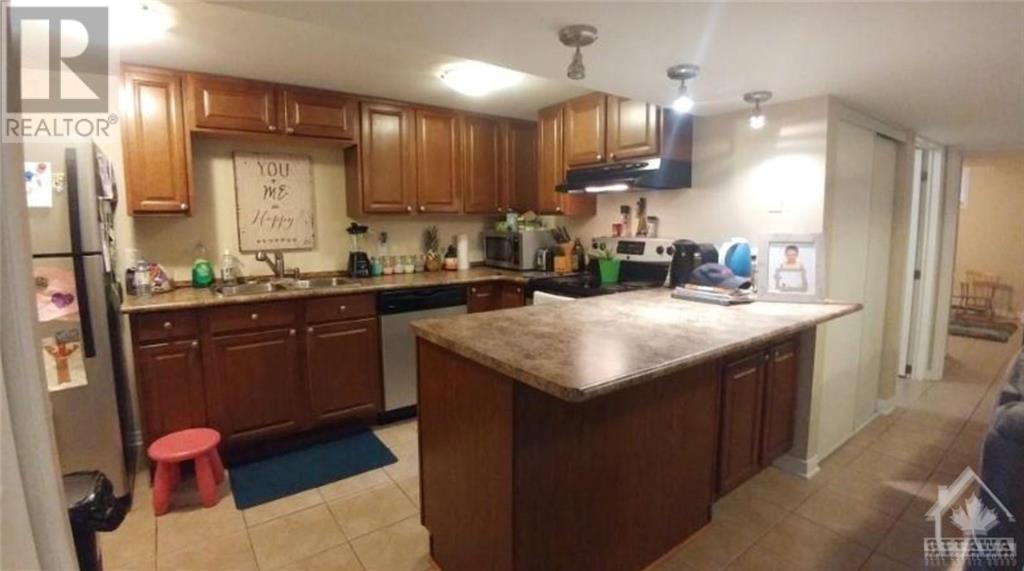10 Roundhay Drive Ottawa, Ontario K2G 1B5
$725,000
Nestled in a tranquil neighborhood, this detached bungalow offers a unique opportunity with its two self-contained units. The south-facing property sits on an oversized lot, providing ample space for outdoor activities or potential expansion. Main floor vacant, freshly painted. Owner occupied or set market rent. Features a spacious layout including a living room with wood burning fireplace, dining room, kitchen, three bedrooms, and a 4-piece main bath. The lower level mirrors this setup with its own living room, dining room, kitchen, two bedrooms, and a 4-piece main bath. Recent updates include furnace (2021), boiler (2019), all appliances (2011), roof (2011), and windows and doors (2010), ensuring modern comfort and efficiency. Experience the charm of this versatile property, perfect for extended families or savvy investors. 24 hours notice for showings. 24 hours irrevocable on all offers. Some photos virtually staged. (id:37684)
Property Details
| MLS® Number | 1412118 |
| Property Type | Single Family |
| Neigbourhood | Manordale |
| Amenities Near By | Public Transit, Recreation Nearby, Shopping |
| Parking Space Total | 4 |
Building
| Bathroom Total | 2 |
| Bedrooms Above Ground | 3 |
| Bedrooms Below Ground | 2 |
| Bedrooms Total | 5 |
| Appliances | Refrigerator, Dishwasher, Dryer, Hood Fan, Microwave Range Hood Combo, Stove, Washer |
| Architectural Style | Bungalow |
| Basement Development | Finished |
| Basement Type | Full (finished) |
| Constructed Date | 1960 |
| Construction Style Attachment | Detached |
| Cooling Type | Central Air Conditioning |
| Exterior Finish | Brick |
| Fireplace Present | Yes |
| Fireplace Total | 1 |
| Flooring Type | Mixed Flooring, Hardwood, Tile |
| Foundation Type | Poured Concrete |
| Heating Fuel | Natural Gas |
| Heating Type | Forced Air, Hot Water Radiator Heat |
| Stories Total | 1 |
| Type | House |
| Utility Water | Municipal Water |
Parking
| Surfaced |
Land
| Acreage | No |
| Land Amenities | Public Transit, Recreation Nearby, Shopping |
| Sewer | Municipal Sewage System |
| Size Depth | 100 Ft |
| Size Frontage | 78 Ft |
| Size Irregular | 78 Ft X 100 Ft |
| Size Total Text | 78 Ft X 100 Ft |
| Zoning Description | R1f |
Rooms
| Level | Type | Length | Width | Dimensions |
|---|---|---|---|---|
| Basement | Living Room | 12'6" x 11'0" | ||
| Basement | Dining Room | 11'0" x 7'4" | ||
| Basement | Kitchen | 11'11" x 9'0" | ||
| Basement | Primary Bedroom | 13'0" x 11'0" | ||
| Basement | Bedroom | 11'2" x 9'4" | ||
| Basement | 4pc Bathroom | Measurements not available | ||
| Main Level | Living Room | 19'0" x 11'7" | ||
| Main Level | Dining Room | 12'0" x 8'4" | ||
| Main Level | Kitchen | 11'0" x 7'10" | ||
| Main Level | Primary Bedroom | 12'0" x 10'0" | ||
| Main Level | Bedroom | 10'8" x 8'8" | ||
| Main Level | Bedroom | 10'0" x 8'0" | ||
| Main Level | 4pc Bathroom | Measurements not available |
https://www.realtor.ca/real-estate/27424731/10-roundhay-drive-ottawa-manordale
Interested?
Contact us for more information































