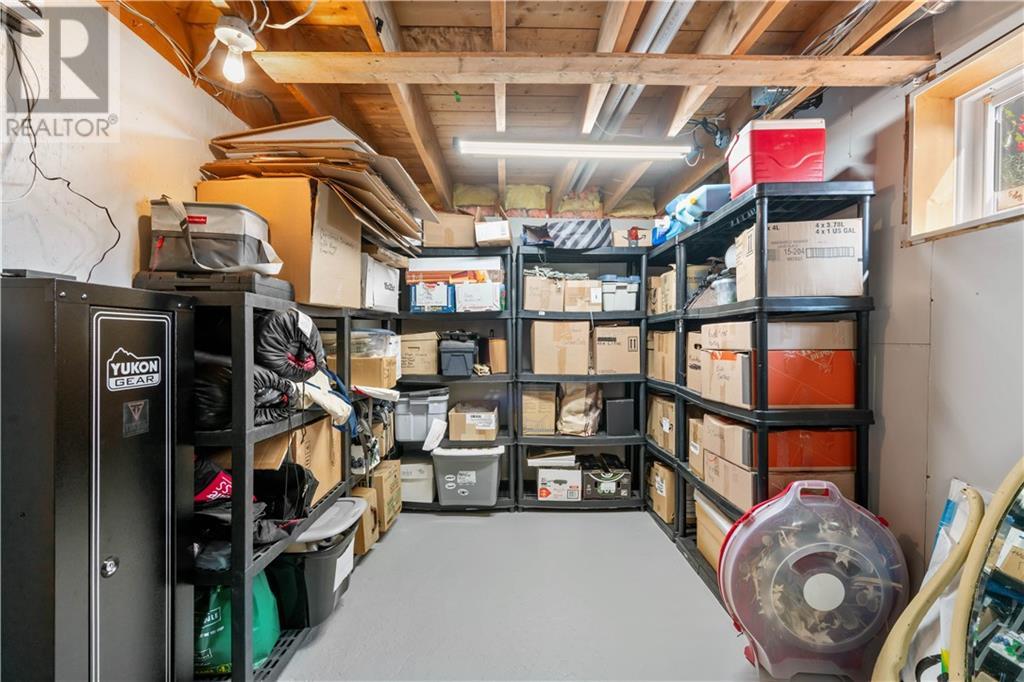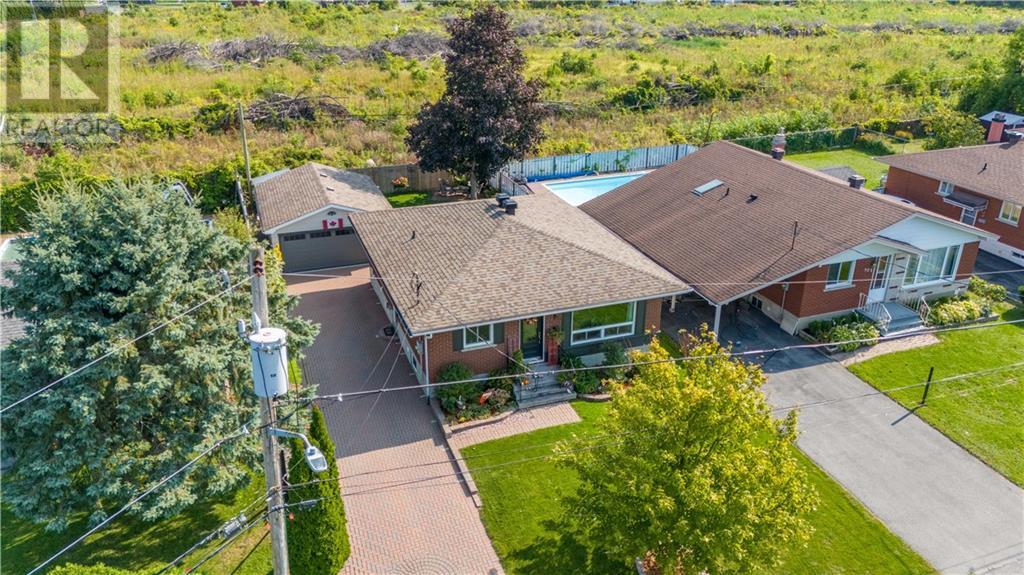524 Blossom Park Drive Cornwall, Ontario K6H 5N2
$479,000
Welcome to 524 Blossom Park Dr. Pride of ownership shines throughout!! This 3+1 bedroom, 2 bathroom home has had recent updates. Kitchen cabinets refreshed, the detached garage has been fully insulated, and a new garage door in 2023. The private backyard is perfect for those family gatherings. Young children? Not a problem. This home is located close to many schools, a park, and it's close to the Eastcourt shopping Plaza. Call today to book a showing. December 1st 2024 closing. As per form 244, 24hrs irrevocability on all offers. (id:37684)
Open House
This property has open houses!
1:00 pm
Ends at:3:00 pm
Property Details
| MLS® Number | 1412041 |
| Property Type | Single Family |
| Neigbourhood | Glenview Heights |
| Amenities Near By | Public Transit |
| Community Features | Family Oriented |
| Parking Space Total | 6 |
Building
| Bathroom Total | 2 |
| Bedrooms Above Ground | 3 |
| Bedrooms Below Ground | 1 |
| Bedrooms Total | 4 |
| Appliances | Refrigerator, Dishwasher, Dryer, Freezer, Microwave Range Hood Combo, Stove, Washer |
| Architectural Style | Bungalow |
| Basement Development | Finished |
| Basement Type | Full (finished) |
| Constructed Date | 1970 |
| Construction Style Attachment | Detached |
| Cooling Type | Central Air Conditioning |
| Exterior Finish | Brick |
| Fireplace Present | Yes |
| Fireplace Total | 1 |
| Flooring Type | Mixed Flooring, Ceramic |
| Foundation Type | Poured Concrete |
| Heating Fuel | Natural Gas |
| Heating Type | Forced Air |
| Stories Total | 1 |
| Type | House |
| Utility Water | Municipal Water |
Parking
| Detached Garage |
Land
| Acreage | No |
| Land Amenities | Public Transit |
| Sewer | Municipal Sewage System |
| Size Depth | 103 Ft ,2 In |
| Size Frontage | 50 Ft |
| Size Irregular | 50 Ft X 103.16 Ft |
| Size Total Text | 50 Ft X 103.16 Ft |
| Zoning Description | Res10 |
Rooms
| Level | Type | Length | Width | Dimensions |
|---|---|---|---|---|
| Basement | Bedroom | 13'2" x 11'7" | ||
| Basement | Family Room/fireplace | 13'2" x 23'4" | ||
| Basement | Storage | 13'6" x 8'11" | ||
| Basement | 3pc Bathroom | 9'4" x 5'9" | ||
| Basement | Utility Room | 13'7" x 20'6" | ||
| Main Level | 4pc Bathroom | 9'11" x 6'6" | ||
| Main Level | Bedroom | 13'3" x 8'7" | ||
| Main Level | Bedroom | 13'6" x 9'2" | ||
| Main Level | Primary Bedroom | 13'6" x 11'5" | ||
| Main Level | Dining Room | 13'3" x 6'7" | ||
| Main Level | Foyer | 3'11" x 9'6" | ||
| Main Level | Kitchen | 9'4" x 9'6" | ||
| Main Level | Living Room | 13'0" x 14'1" |
https://www.realtor.ca/real-estate/27417999/524-blossom-park-drive-cornwall-glenview-heights
Interested?
Contact us for more information






























