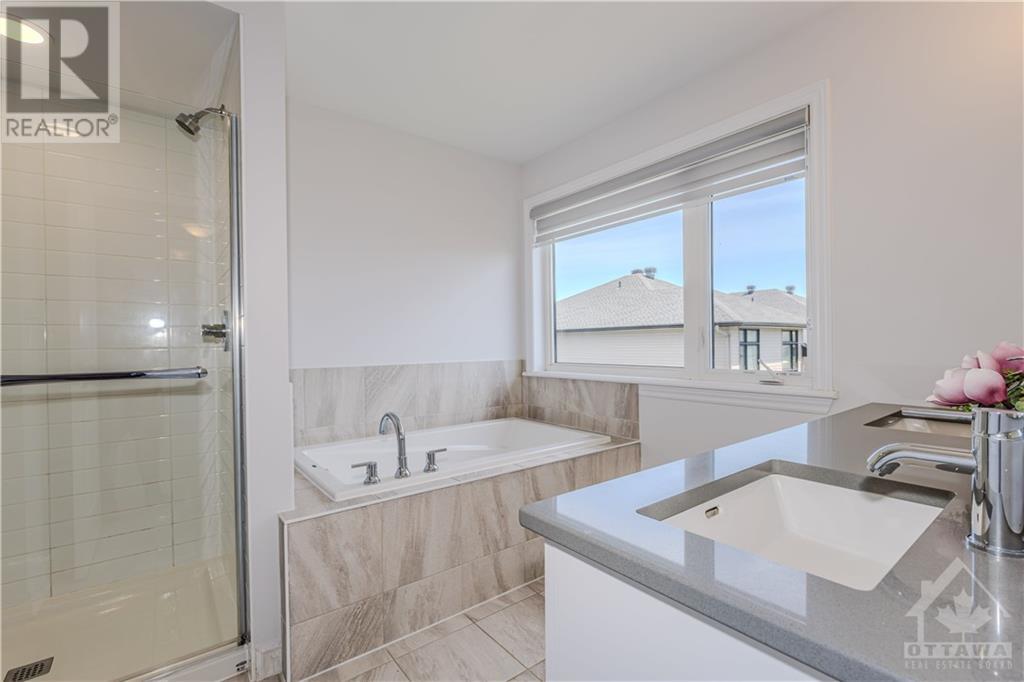600 Triangle Street Ottawa, Ontario K2V 0M1
$924,900
OPEN HOUSE Sunday, Nov 3rd 2 to 4 pm! Well cared & immaculately maintained detached home w modern stone & brick front exterior in growing community of Bradley Commons! As you enter, you will be amazed by the bright, high space & inviting foyer. Open concept flr plan features lofty 9' smooth ceiling, elegant hardwood flr, & abundant pot lights. Main lvl showcases upgraded gourmet kitchen w neutral tone cabinetries, white quartz countertops & lgr ctr island w Bkfst bar. It connects the Expansive Great Rm & Dining Rm seamlessly. Main flr flooded with plenty of Sun lights w super wide sliding door, GR windows & Open flr plan. Flex space & convenient laundry rm add to the functionality. Up along beautiful H/W staircase, you will find the versatile loft. The lrg primary bdrm offers luxurious 5 pc ensuite w an oversized standalone shower & WIC. The other 3 well proportioned bdrms will satisfy your growing family need. Fully fenced backyard creates perfect outdoor space w added privacy. (id:37684)
Property Details
| MLS® Number | 1411828 |
| Property Type | Single Family |
| Neigbourhood | Bradley Commons |
| Features | Automatic Garage Door Opener |
| Parking Space Total | 4 |
Building
| Bathroom Total | 3 |
| Bedrooms Above Ground | 4 |
| Bedrooms Total | 4 |
| Appliances | Refrigerator, Dishwasher, Dryer, Hood Fan, Stove, Washer, Blinds |
| Basement Development | Unfinished |
| Basement Type | Full (unfinished) |
| Constructed Date | 2020 |
| Construction Material | Poured Concrete |
| Construction Style Attachment | Detached |
| Cooling Type | Central Air Conditioning, Air Exchanger |
| Exterior Finish | Stone, Brick, Siding |
| Fireplace Present | Yes |
| Fireplace Total | 1 |
| Flooring Type | Wall-to-wall Carpet, Hardwood, Ceramic |
| Foundation Type | Poured Concrete |
| Half Bath Total | 1 |
| Heating Fuel | Natural Gas |
| Heating Type | Forced Air |
| Stories Total | 2 |
| Type | House |
| Utility Water | Municipal Water |
Parking
| Attached Garage |
Land
| Acreage | No |
| Sewer | Municipal Sewage System |
| Size Depth | 100 Ft |
| Size Frontage | 36 Ft |
| Size Irregular | 36 Ft X 100 Ft |
| Size Total Text | 36 Ft X 100 Ft |
| Zoning Description | Residential |
Rooms
| Level | Type | Length | Width | Dimensions |
|---|---|---|---|---|
| Second Level | Primary Bedroom | 15'4" x 11'10" | ||
| Second Level | Bedroom | 12'0" x 10'10" | ||
| Second Level | Bedroom | 11'9" x 11'0" | ||
| Second Level | Bedroom | 11'4" x 11'0" | ||
| Second Level | Loft | 9'6" x 9'0" | ||
| Main Level | Great Room | 16'9" x 14'5" | ||
| Main Level | Dining Room | 11'4" x 10'3" | ||
| Main Level | Sitting Room | 12'7" x 8'6" | ||
| Main Level | Kitchen | 13'0" x 8'7" | ||
| Main Level | Laundry Room | Measurements not available |
https://www.realtor.ca/real-estate/27414166/600-triangle-street-ottawa-bradley-commons
Interested?
Contact us for more information





























