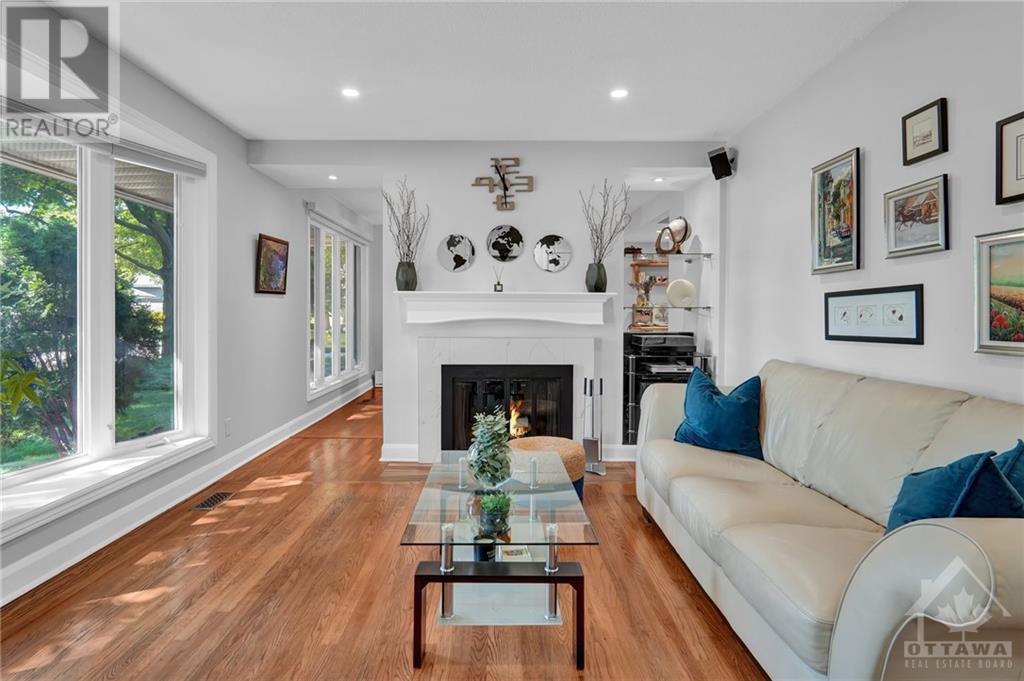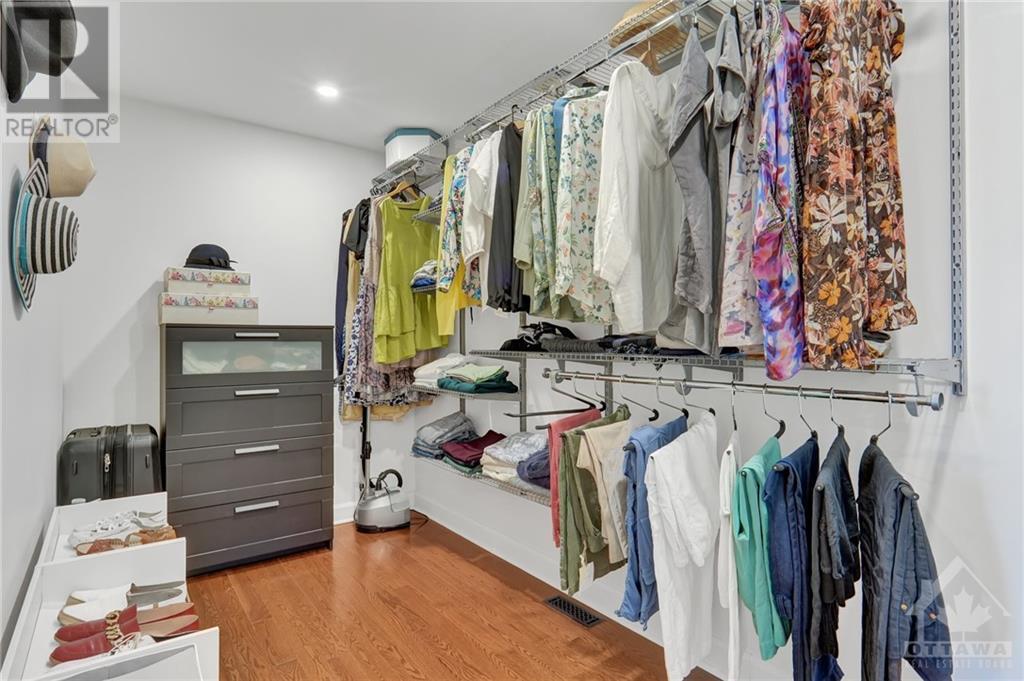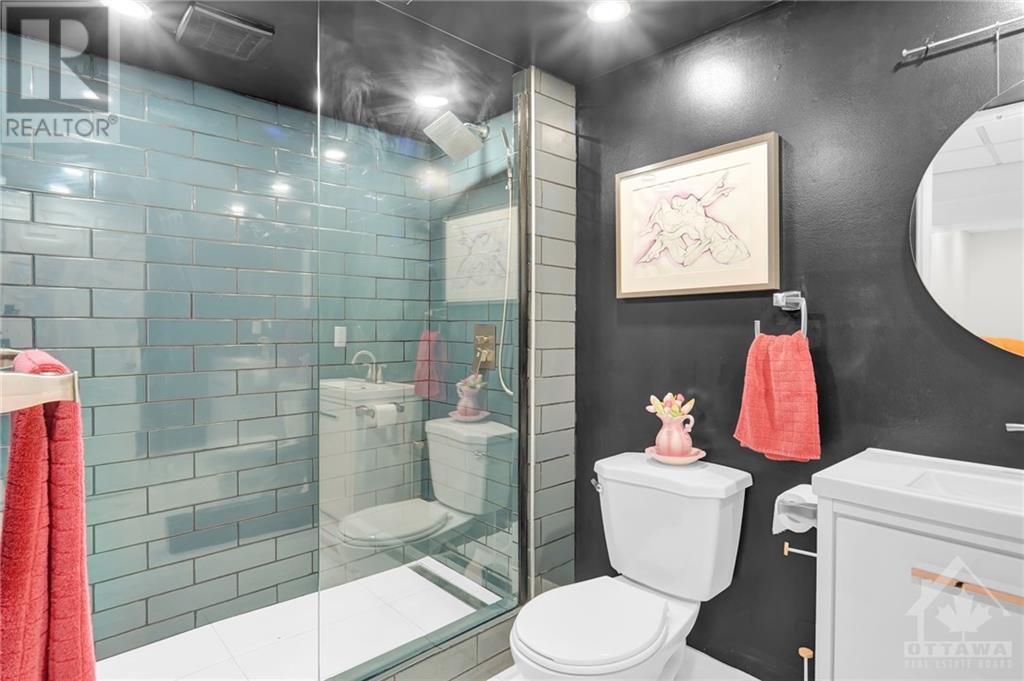839 Nicholson Avenue Ottawa, Ontario K1V 6N4
$875,000
Welcome to 839 Nicholson Ave, a delightful haven in a peaceful, family-friendly neighborhood just a 5-minute walk from Mooney’s Bay Beach. This lovingly remodeled bungalow features a spacious layout with a thoughtful addition, radiating charm and warmth. A beautiful bay window on the main floor fills the room with sunlight, highlighting the rich hardwood floors. With 4 cozy bedrooms (3 on the main floor and 1 downstairs) and 3 full bathrooms, this home offers comfort and convenience. The primary bedroom is a true retreat with a stunning walk-in closet and a luxurious ensuite featuring a soaker tub, heated floors, and a stand-up shower. The renovated kitchen flows into a generous dining area, perfect for gatherings. Relax in the inviting living room, where natural light dances around a charming wood-burning fireplace. The backyard is a private sanctuary with a wooden deck ideal for summer barbecues and a handy storage shed. Embrace the warmth and comfort of this welcoming home. (id:37684)
Property Details
| MLS® Number | 1411082 |
| Property Type | Single Family |
| Neigbourhood | Mooneys Bay |
| Amenities Near By | Public Transit, Recreation Nearby, Water Nearby |
| Community Features | Family Oriented |
| Parking Space Total | 3 |
| Storage Type | Storage Shed |
Building
| Bathroom Total | 3 |
| Bedrooms Above Ground | 3 |
| Bedrooms Below Ground | 1 |
| Bedrooms Total | 4 |
| Appliances | Refrigerator, Dishwasher, Dryer, Hood Fan, Stove, Washer |
| Architectural Style | Bungalow |
| Basement Development | Not Applicable |
| Basement Type | Full (not Applicable) |
| Constructed Date | 1962 |
| Construction Style Attachment | Detached |
| Cooling Type | Central Air Conditioning |
| Exterior Finish | Brick |
| Fireplace Present | Yes |
| Fireplace Total | 1 |
| Flooring Type | Hardwood, Laminate, Tile |
| Foundation Type | Poured Concrete |
| Heating Fuel | Natural Gas |
| Heating Type | Forced Air |
| Stories Total | 1 |
| Type | House |
| Utility Water | Municipal Water |
Parking
| Carport | |
| Interlocked |
Land
| Acreage | No |
| Fence Type | Fenced Yard |
| Land Amenities | Public Transit, Recreation Nearby, Water Nearby |
| Landscape Features | Land / Yard Lined With Hedges |
| Sewer | Municipal Sewage System |
| Size Depth | 100 Ft |
| Size Frontage | 60 Ft |
| Size Irregular | 60 Ft X 100 Ft |
| Size Total Text | 60 Ft X 100 Ft |
| Zoning Description | Residential |
Rooms
| Level | Type | Length | Width | Dimensions |
|---|---|---|---|---|
| Basement | Bedroom | 23'5" x 12'5" | ||
| Basement | Family Room | 24'2" x 13'2" | ||
| Basement | Laundry Room | 11'1" x 7'9" | ||
| Lower Level | 3pc Bathroom | 10'1" x 5'1" | ||
| Main Level | Primary Bedroom | 18'1" x 12'5" | ||
| Main Level | Bedroom | 11'5" x 9'4" | ||
| Main Level | Bedroom | 10'0" x 9'1" | ||
| Main Level | Dining Room | 15'3" x 10'9" | ||
| Main Level | Living Room/fireplace | 17'4" x 11'10" | ||
| Main Level | Kitchen | 10'5" x 8'10" | ||
| Main Level | 4pc Ensuite Bath | 11'2" x 7'10" |
https://www.realtor.ca/real-estate/27405711/839-nicholson-avenue-ottawa-mooneys-bay
Interested?
Contact us for more information
































