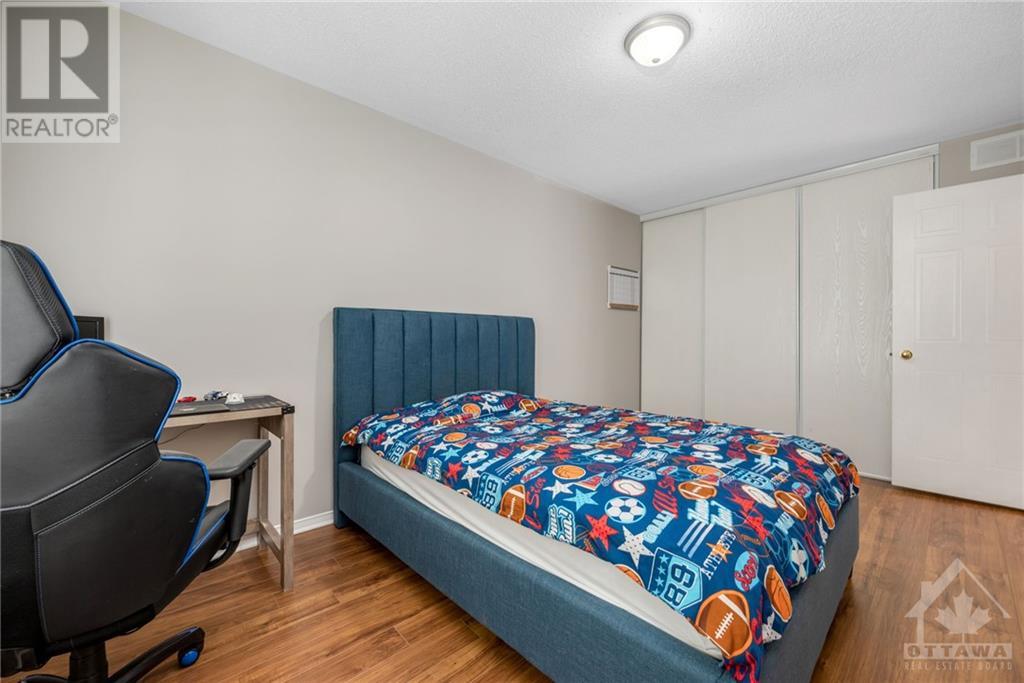10 Deerchase Court Ottawa, Ontario K2M 2R2
$628,000
This well-maintained 3-bedroom end-unit townhome is perfectly situated on a quiet cul-de-sac in the desirable neighbourhood of Emerald Meadows. As you step inside, you are welcomed by a well-sized layout featuring gleaming hardwood floors that flow seamlessly through the living and dining rooms. The striking kitchen is a chef’s dream, boasting ample cabinetry for all your storage needs and a bright eating area. This space effortlessly extends to the beautiful & private backyard backing onto Grassy Plains Park with direct gate-access. Upstairs, the primary bedroom serves as a serene retreat, complete w/ an ensuite bathroom and a generous walk-in closet. Two additional well-appointed bedrooms provide plenty of space for family, guests, or a home office. The fully finished basement offers a large rec room, perfect for entertaining or cozying up by the gas fireplace, and a sizeable storage room that ensures you have plenty of space to keep your home organized. (id:37684)
Property Details
| MLS® Number | 1411707 |
| Property Type | Single Family |
| Neigbourhood | Emerald Meadows/Trailwest |
| Amenities Near By | Public Transit, Recreation Nearby, Shopping |
| Community Features | Family Oriented |
| Parking Space Total | 3 |
| Structure | Patio(s) |
Building
| Bathroom Total | 3 |
| Bedrooms Above Ground | 3 |
| Bedrooms Total | 3 |
| Appliances | Refrigerator, Dishwasher, Dryer, Hood Fan, Microwave, Stove, Washer |
| Basement Development | Finished |
| Basement Type | Full (finished) |
| Constructed Date | 1996 |
| Cooling Type | Central Air Conditioning |
| Exterior Finish | Brick, Siding |
| Flooring Type | Hardwood, Tile |
| Foundation Type | Poured Concrete |
| Half Bath Total | 1 |
| Heating Fuel | Natural Gas |
| Heating Type | Forced Air |
| Stories Total | 2 |
| Type | Row / Townhouse |
| Utility Water | Municipal Water |
Parking
| Attached Garage | |
| Inside Entry |
Land
| Acreage | No |
| Fence Type | Fenced Yard |
| Land Amenities | Public Transit, Recreation Nearby, Shopping |
| Landscape Features | Landscaped |
| Sewer | Municipal Sewage System |
| Size Depth | 101 Ft ,8 In |
| Size Frontage | 25 Ft ,10 In |
| Size Irregular | 25.85 Ft X 101.7 Ft |
| Size Total Text | 25.85 Ft X 101.7 Ft |
| Zoning Description | Residential |
Rooms
| Level | Type | Length | Width | Dimensions |
|---|---|---|---|---|
| Second Level | Primary Bedroom | 17'4" x 13'3" | ||
| Second Level | 4pc Ensuite Bath | Measurements not available | ||
| Second Level | Bedroom | 13'6" x 9'6" | ||
| Second Level | Bedroom | 15'4" x 9'7" | ||
| Second Level | Full Bathroom | Measurements not available | ||
| Second Level | Other | Measurements not available | ||
| Basement | Family Room | 20'4" x 12'6" | ||
| Basement | Laundry Room | Measurements not available | ||
| Basement | Utility Room | Measurements not available | ||
| Basement | Storage | Measurements not available | ||
| Main Level | Living Room | 16'6" x 11'1" | ||
| Main Level | Dining Room | 10'5" x 10'0" | ||
| Main Level | Eating Area | 9'8" x 4'10" | ||
| Main Level | Kitchen | 10'6" x 7'8" | ||
| Main Level | Foyer | Measurements not available | ||
| Main Level | Partial Bathroom | Measurements not available |
https://www.realtor.ca/real-estate/27405115/10-deerchase-court-ottawa-emerald-meadowstrailwest
Interested?
Contact us for more information































