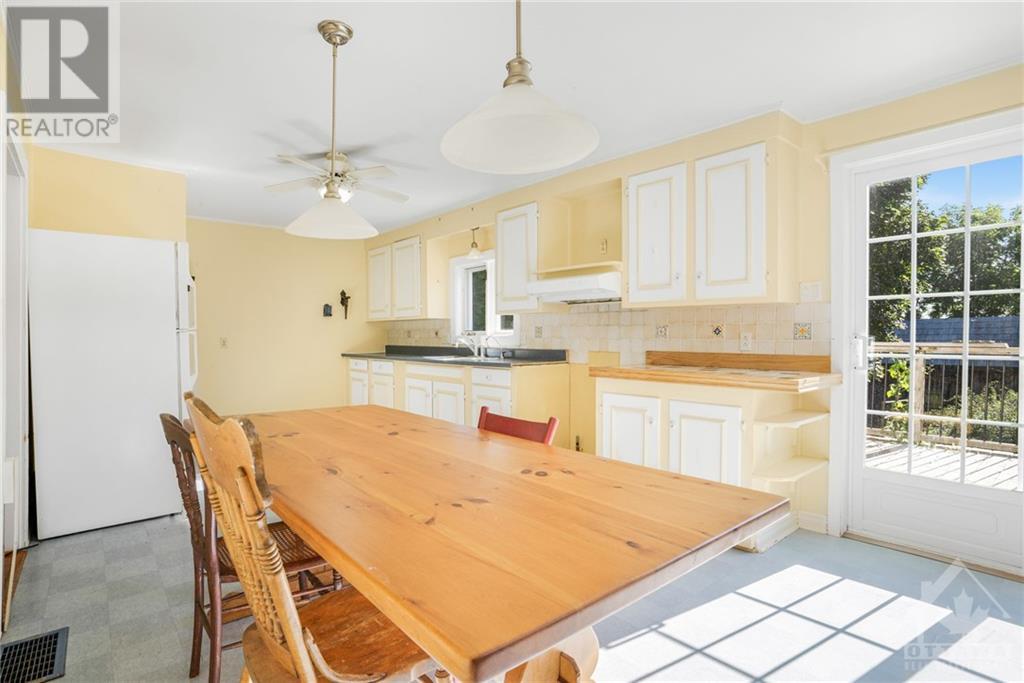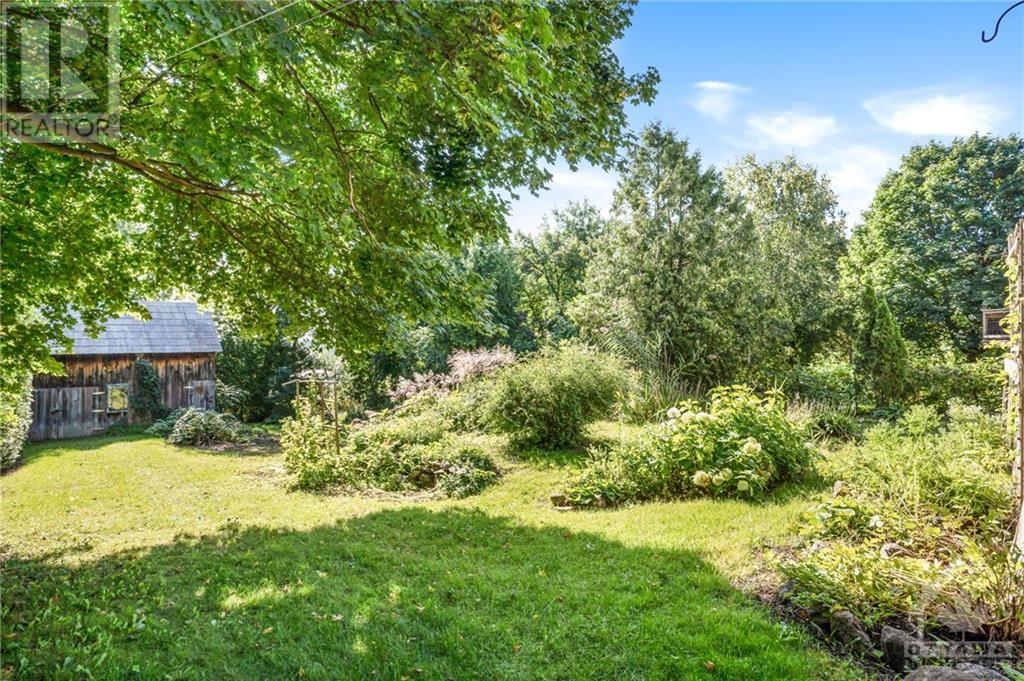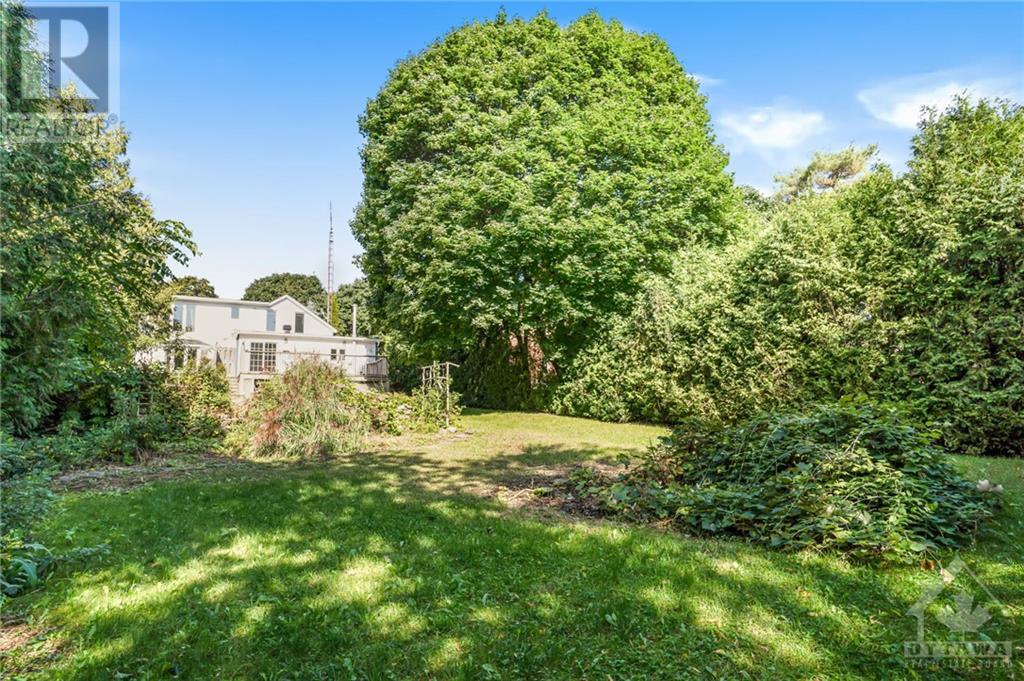75 Union Street Vankleek Hill, Ontario K0B 1R0
$324,000
Looking for the simple life? You will find it here! Bright living spaces abound in this craftsman-style house. Enjoy gardening in your private, beautiful back yard and savour quiet nights in a small town! THE HOUSE: 1600 square feet. Three bedrooms. 1.5 baths. An east-facing kitchen and deck catch every sunrise! Large family room and den on main floor. UPSTAIRS: large primary bedroom, 2 more bedrooms, full bath. The yard: Extra-large back yard, loaded with perennials and garden features, all leading down the path to your vintage barn. Create the perfect workshop or she-shed! The neighbourhood: Doesn't get any better. Quiet street, heritage homes abound. Walk to everything in beautiful Vankleek Hill: shops, events, the library, post office, hardware store and more. Estate sale. 24 hours irrevocable on all offers. (id:37684)
Property Details
| MLS® Number | 1408338 |
| Property Type | Single Family |
| Neigbourhood | Vankleek Hill |
| Amenities Near By | Recreation Nearby |
| Communication Type | Internet Access |
| Community Features | Family Oriented |
| Features | Private Setting |
| Parking Space Total | 2 |
| Road Type | Paved Road |
| Structure | Barn, Deck |
Building
| Bathroom Total | 2 |
| Bedrooms Above Ground | 3 |
| Bedrooms Total | 3 |
| Appliances | Refrigerator |
| Basement Development | Not Applicable |
| Basement Features | Low |
| Basement Type | Crawl Space (not Applicable) |
| Constructed Date | 1920 |
| Construction Style Attachment | Detached |
| Cooling Type | None |
| Exterior Finish | Siding |
| Flooring Type | Mixed Flooring, Wood, Tile |
| Foundation Type | Block, Stone |
| Half Bath Total | 1 |
| Heating Fuel | Natural Gas |
| Heating Type | Forced Air |
| Type | House |
| Utility Water | Municipal Water |
Parking
| Gravel |
Land
| Acreage | No |
| Land Amenities | Recreation Nearby |
| Sewer | Municipal Sewage System |
| Size Depth | 200 Ft ,9 In |
| Size Frontage | 60 Ft ,11 In |
| Size Irregular | 60.92 Ft X 200.73 Ft |
| Size Total Text | 60.92 Ft X 200.73 Ft |
| Zoning Description | Residential |
Rooms
| Level | Type | Length | Width | Dimensions |
|---|---|---|---|---|
| Second Level | Primary Bedroom | 16'5" x 20'4" | ||
| Second Level | Bedroom | 14'0" x 8'2" | ||
| Second Level | Bedroom | 12'4" x 8'7" | ||
| Second Level | 4pc Bathroom | 6'8" x 8'3" | ||
| Main Level | Foyer | 18'0" x 11'4" | ||
| Main Level | Family Room | 14'7" x 23'4" | ||
| Main Level | Den | 11'3" x 3'11" | ||
| Main Level | 2pc Bathroom | 6'6" x 6'2" | ||
| Main Level | Kitchen | 13'5" x 11'7" | ||
| Main Level | Eating Area | 10'0" x 11'6" |
Utilities
| Fully serviced | Available |
https://www.realtor.ca/real-estate/27403528/75-union-street-vankleek-hill-vankleek-hill
Interested?
Contact us for more information






























