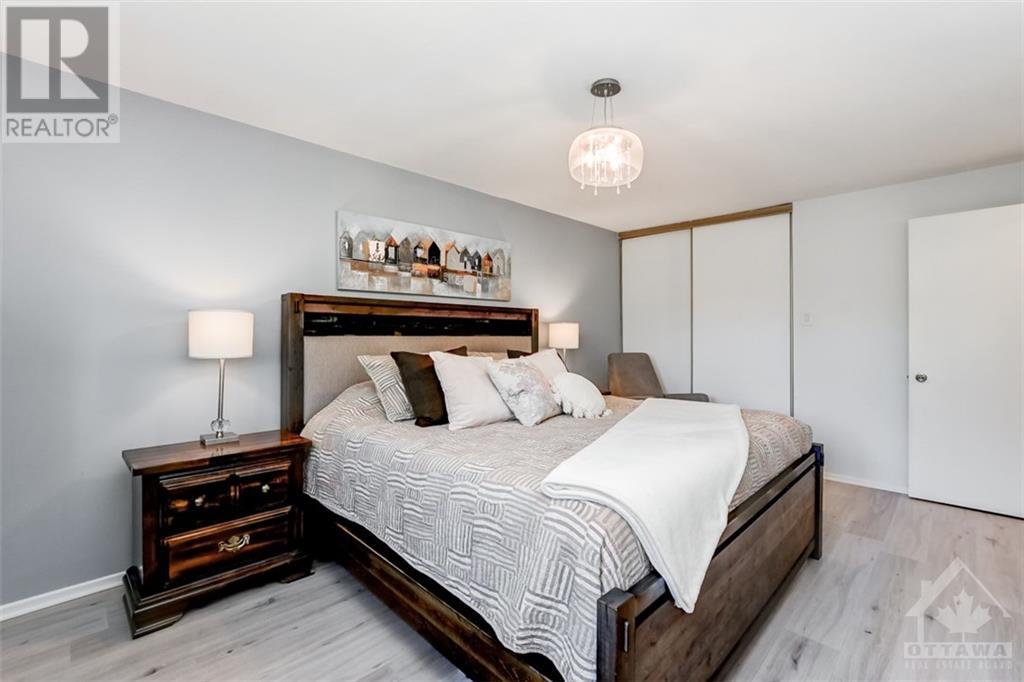14a Benlea Drive Ottawa, Ontario K2G 4A8
$475,000Maintenance, Landscaping, Property Management, Water, Other, See Remarks
$548.90 Monthly
Maintenance, Landscaping, Property Management, Water, Other, See Remarks
$548.90 Monthly~OPEN HOUSE SUNDAY NOV 17th 2-4pm~ PRIME LOCATION! Discover serene living in this beautifully renovated 3-bedroom end-unit condo townhome in Tanglewood. Nestled among mature trees, this private retreat offers a spacious and modern open floor plan with stylish upgrades. Enjoy the convenience of a single-car garage and a dedicated driveway. Step outside to your peaceful back patio, perfect for relaxing or entertaining. This lovely property combines contemporary comfort with a serene natural setting making it the ideal place to call home. Close to Algonquin College, Highway 417, retail, transit, parks, Costco, future LRT station and much more! (id:37684)
Open House
This property has open houses!
2:00 pm
Ends at:4:00 pm
Property Details
| MLS® Number | 1410971 |
| Property Type | Single Family |
| Neigbourhood | Tanglewood |
| Amenities Near By | Public Transit, Recreation Nearby, Shopping |
| Community Features | Family Oriented, Pets Allowed |
| Features | Automatic Garage Door Opener |
| Parking Space Total | 2 |
| Structure | Deck |
Building
| Bathroom Total | 2 |
| Bedrooms Above Ground | 3 |
| Bedrooms Total | 3 |
| Amenities | Laundry - In Suite |
| Appliances | Refrigerator, Dishwasher, Dryer, Hood Fan, Stove, Washer |
| Basement Development | Finished |
| Basement Type | Full (finished) |
| Constructed Date | 1977 |
| Cooling Type | Central Air Conditioning |
| Exterior Finish | Siding |
| Fixture | Drapes/window Coverings |
| Flooring Type | Laminate, Tile |
| Foundation Type | Poured Concrete |
| Half Bath Total | 1 |
| Heating Fuel | Natural Gas |
| Heating Type | Forced Air |
| Stories Total | 2 |
| Type | Row / Townhouse |
| Utility Water | Municipal Water |
Parking
| Attached Garage | |
| Inside Entry | |
| Visitor Parking |
Land
| Acreage | No |
| Land Amenities | Public Transit, Recreation Nearby, Shopping |
| Sewer | Municipal Sewage System |
| Zoning Description | Residential |
Rooms
| Level | Type | Length | Width | Dimensions |
|---|---|---|---|---|
| Second Level | Primary Bedroom | 11'0" x 17'8" | ||
| Second Level | Bedroom | 10'7" x 10'11" | ||
| Second Level | Bedroom | 8'1" x 11'4" | ||
| Second Level | 4pc Bathroom | 4'11" x 8'4" | ||
| Basement | 2pc Bathroom | 4'4" x 5'9" | ||
| Basement | Family Room | 18'7" x 13'6" | ||
| Basement | Laundry Room | 10'5" x 8'11" | ||
| Main Level | Kitchen | 7'9" x 11'6" | ||
| Main Level | Living Room | 11'0" x 20'1" | ||
| Main Level | Dining Room | 8'5" x 10'8" |
https://www.realtor.ca/real-estate/27399205/14a-benlea-drive-ottawa-tanglewood
Interested?
Contact us for more information































