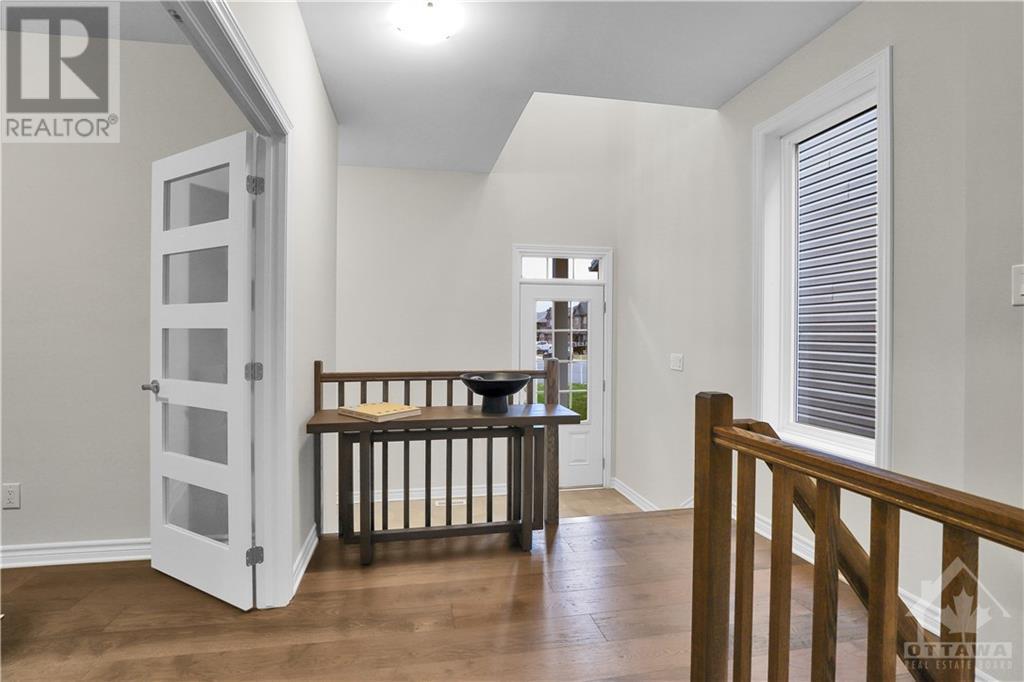517 Paakanaak Avenue Ottawa, Ontario K1X 0G9
$937,900
Introducing the spectacular Kennedy floorplan by eQ Homes. This newbuild construction comes with full Tarion Warranty. This Kennedy offers 2165 sqft of thoughtfully designed living space and $55,000 in upgrades. Step inside and be greeted by the timeless beauty of hardwood flooring in the living and dining rooms with an upgraded chef's kitchen. The main floor features a large flex space for a home office or private dining space. The hardwood flooring carries through the kitchen accompanied by ample cabinet space, complemented by an island with a breakfast bar with a spacious living room and dining area. Upstairs, discover your private oasis in the spacious primary bedroom with an ensuite and a walk-in closet, providing the ultimate retreat. Three additional generously sized bedrooms and a full bathroom complete this level, ensuring ample space for the whole family. 48hr irrevocable on offers. Some photos are virtually enhanced. (id:37684)
Property Details
| MLS® Number | 1410490 |
| Property Type | Single Family |
| Neigbourhood | Findlay Creek / Pathways South |
| Amenities Near By | Airport, Public Transit, Shopping |
| Communication Type | Internet Access |
| Parking Space Total | 4 |
Building
| Bathroom Total | 3 |
| Bedrooms Above Ground | 4 |
| Bedrooms Total | 4 |
| Appliances | Hood Fan |
| Basement Development | Unfinished |
| Basement Type | Full (unfinished) |
| Constructed Date | 2024 |
| Construction Material | Wood Frame |
| Construction Style Attachment | Detached |
| Cooling Type | Central Air Conditioning |
| Exterior Finish | Stone, Siding |
| Fire Protection | Smoke Detectors |
| Fireplace Present | Yes |
| Fireplace Total | 1 |
| Flooring Type | Wall-to-wall Carpet, Hardwood, Ceramic |
| Foundation Type | Poured Concrete |
| Half Bath Total | 1 |
| Heating Fuel | Natural Gas |
| Heating Type | Forced Air |
| Stories Total | 2 |
| Type | House |
| Utility Water | Municipal Water |
Parking
| Attached Garage |
Land
| Acreage | No |
| Land Amenities | Airport, Public Transit, Shopping |
| Sewer | Municipal Sewage System |
| Size Frontage | 31 Ft |
| Size Irregular | 31.04 Ft X 0 Ft (irregular Lot) |
| Size Total Text | 31.04 Ft X 0 Ft (irregular Lot) |
| Zoning Description | R3z |
Rooms
| Level | Type | Length | Width | Dimensions |
|---|---|---|---|---|
| Second Level | Primary Bedroom | 17'1" x 13'2" | ||
| Second Level | 5pc Bathroom | Measurements not available | ||
| Second Level | Bedroom | 12'2" x 10'2" | ||
| Second Level | Bedroom | 12'1" x 10'1" | ||
| Second Level | Bedroom | 10'0" x 10'0" | ||
| Second Level | Laundry Room | Measurements not available | ||
| Second Level | 4pc Bathroom | Measurements not available | ||
| Main Level | Kitchen | 14'3" x 9'6" | ||
| Main Level | Great Room | 23'1" x 12'6" | ||
| Main Level | Den | 12'2" x 9'0" | ||
| Main Level | Foyer | Measurements not available | ||
| Main Level | 3pc Bathroom | Measurements not available |
https://www.realtor.ca/real-estate/27379317/517-paakanaak-avenue-ottawa-findlay-creek-pathways-south
Interested?
Contact us for more information
































