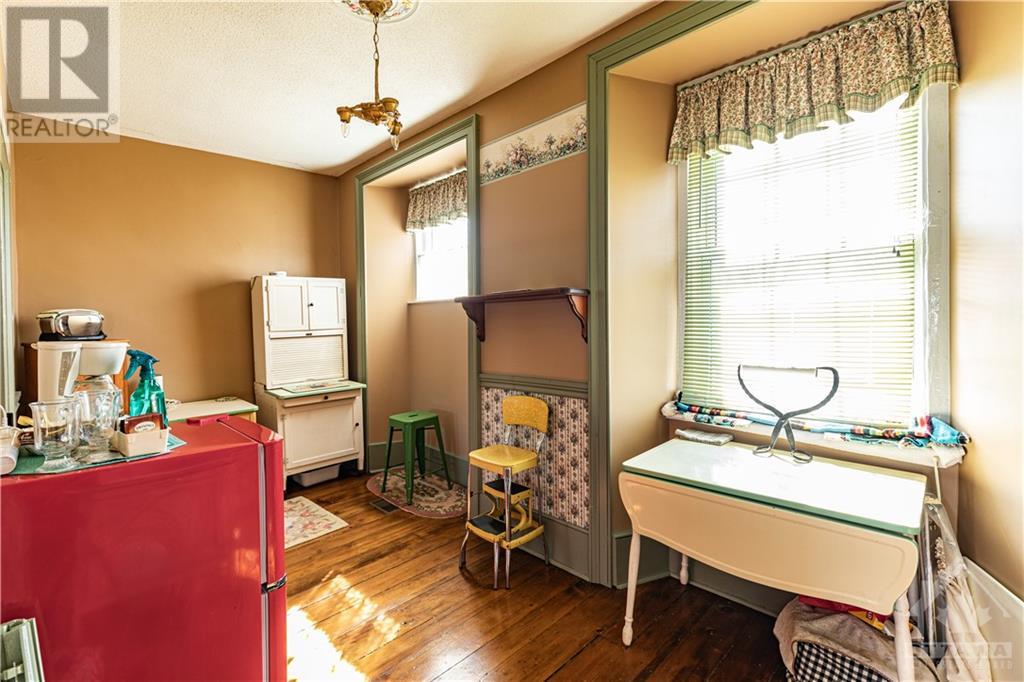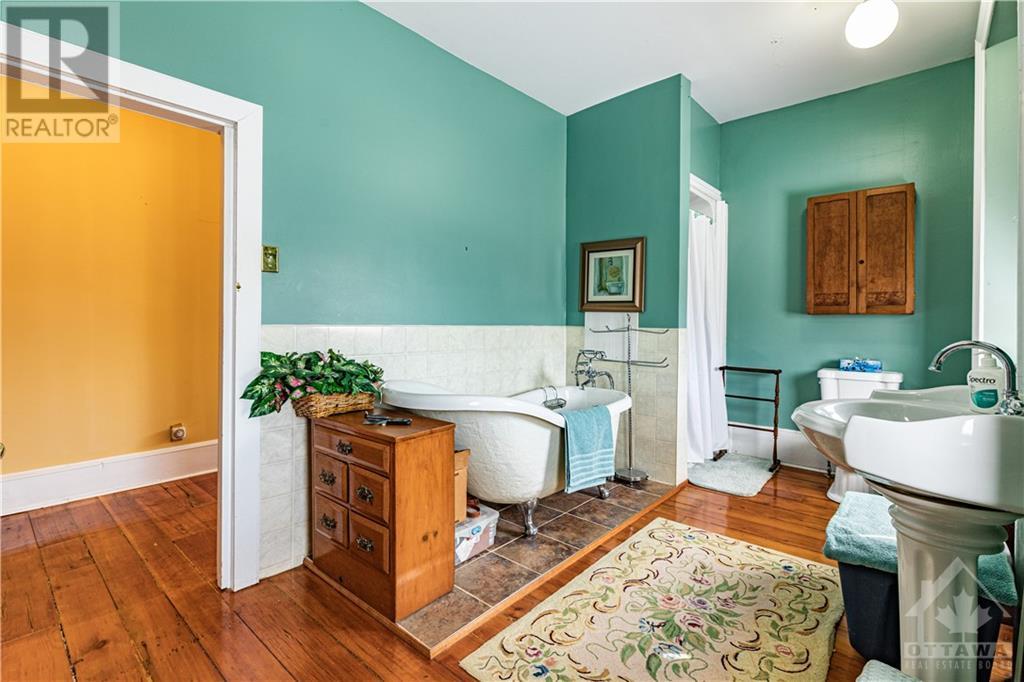9619 Hwy 15 Road Smiths Falls, Ontario K7A 4S7
$775,000
Dating back to approximately 1835, this captivating stone tower is nestled in the heart of Franktown, presenting a rare prospect for both commercial and residential pursuits. Situated just a brief 10-minute drive from both Carleton Place and Smiths Falls and encompassing an expansive 1.13-acre plot of land, its location is as advantageous as it is picturesque. The lofty 10-foot ceilings grace the main and second levels, imbuing the interior with grandeur and openness. The main floor currently serves as an antique store, and the second floor is used as residential. Its past incarnation as a restaurant/bar underscores the adaptability of the space to accommodate diverse business endeavours. Large commercial septic system installed. With its expansive land parcel and proximity to hundreds of homes in the area, including the soon-to-be-developed Goodwood Estates Subdivision, the potential for further development or expansion is virtually limitless. (id:37684)
Property Details
| MLS® Number | 1410557 |
| Property Type | Single Family |
| Neigbourhood | Franktown |
| Easement | Other |
| Parking Space Total | 10 |
Building
| Bathroom Total | 2 |
| Bedrooms Above Ground | 2 |
| Bedrooms Total | 2 |
| Appliances | Dryer, Washer |
| Basement Development | Unfinished |
| Basement Type | Crawl Space (unfinished) |
| Constructed Date | 1832 |
| Construction Style Attachment | Detached |
| Cooling Type | None |
| Exterior Finish | Stone |
| Flooring Type | Hardwood |
| Foundation Type | Stone |
| Half Bath Total | 1 |
| Heating Fuel | Natural Gas |
| Heating Type | Forced Air |
| Stories Total | 3 |
| Type | House |
| Utility Water | Drilled Well |
Parking
| Detached Garage |
Land
| Acreage | Yes |
| Sewer | Septic System |
| Size Depth | 430 Ft ,6 In |
| Size Frontage | 118 Ft ,2 In |
| Size Irregular | 1.13 |
| Size Total | 1.13 Ac |
| Size Total Text | 1.13 Ac |
| Zoning Description | Commercial |
Rooms
| Level | Type | Length | Width | Dimensions |
|---|---|---|---|---|
| Second Level | Living Room | 24'0" x 24'0" | ||
| Second Level | Kitchen | 20'0" x 16'0" | ||
| Second Level | Bedroom | 20'0" x 16'0" | ||
| Third Level | Recreation Room | 42'0" x 32'0" | ||
| Main Level | Foyer | 8'0" x 10'0" | ||
| Main Level | Living Room | 21'0" x 16'0" | ||
| Main Level | Kitchen | 23'0" x 9'0" | ||
| Main Level | Family Room | 31'0" x 16'0" |
https://www.realtor.ca/real-estate/27378862/9619-hwy-15-road-smiths-falls-franktown
Interested?
Contact us for more information
































