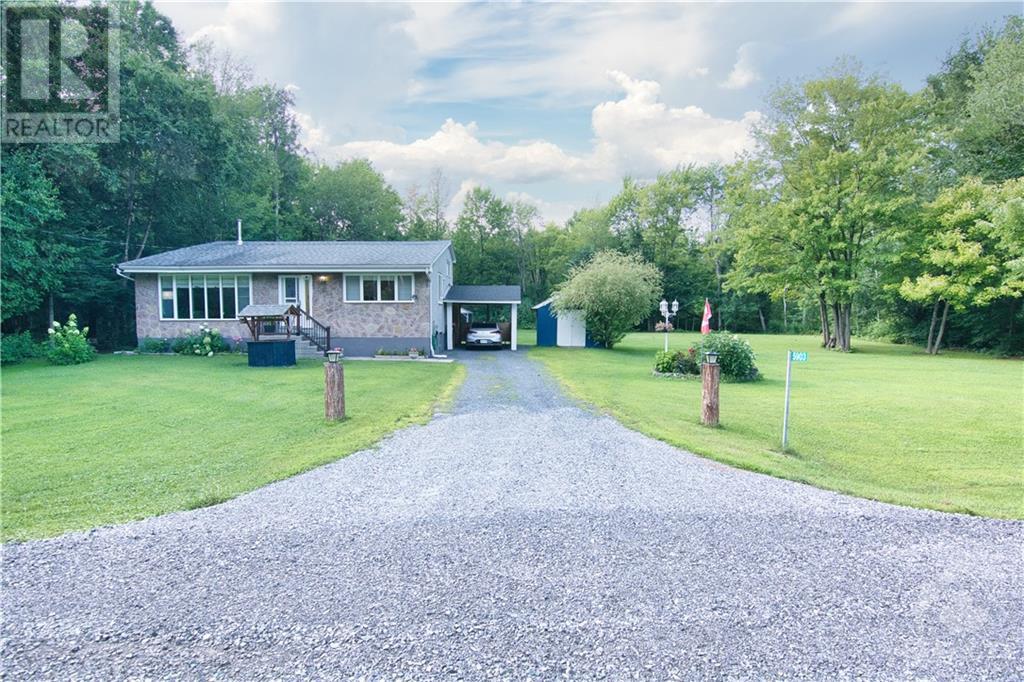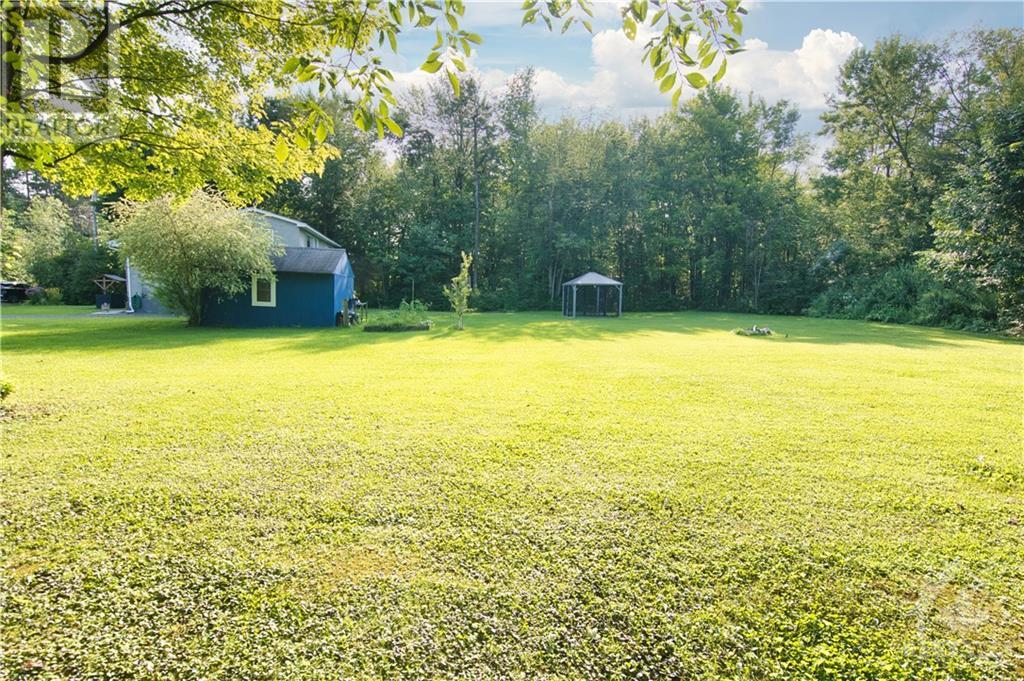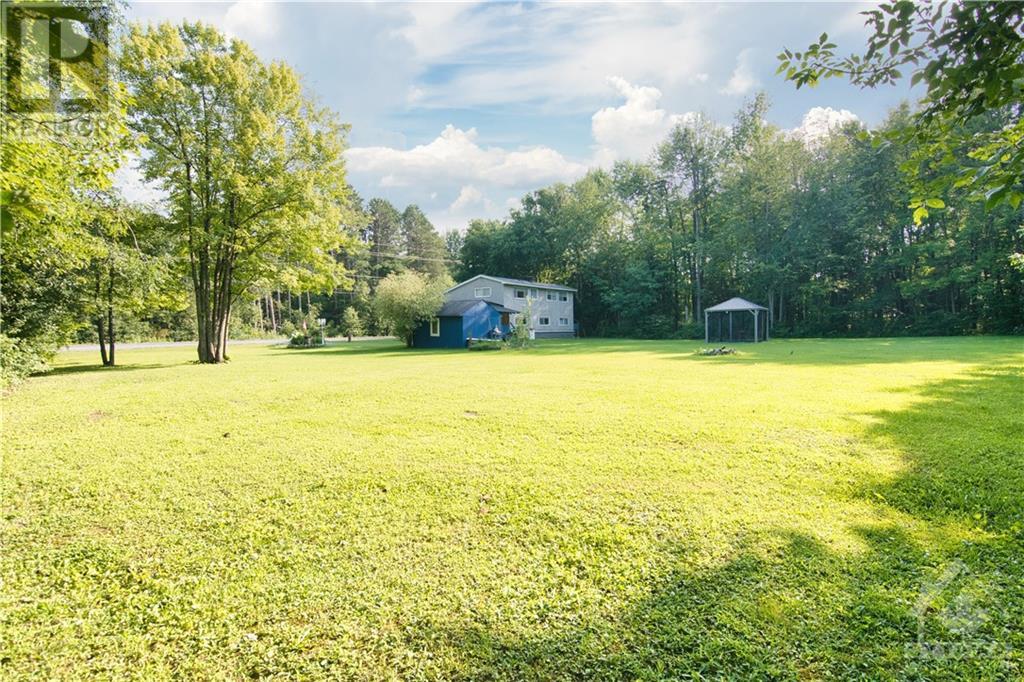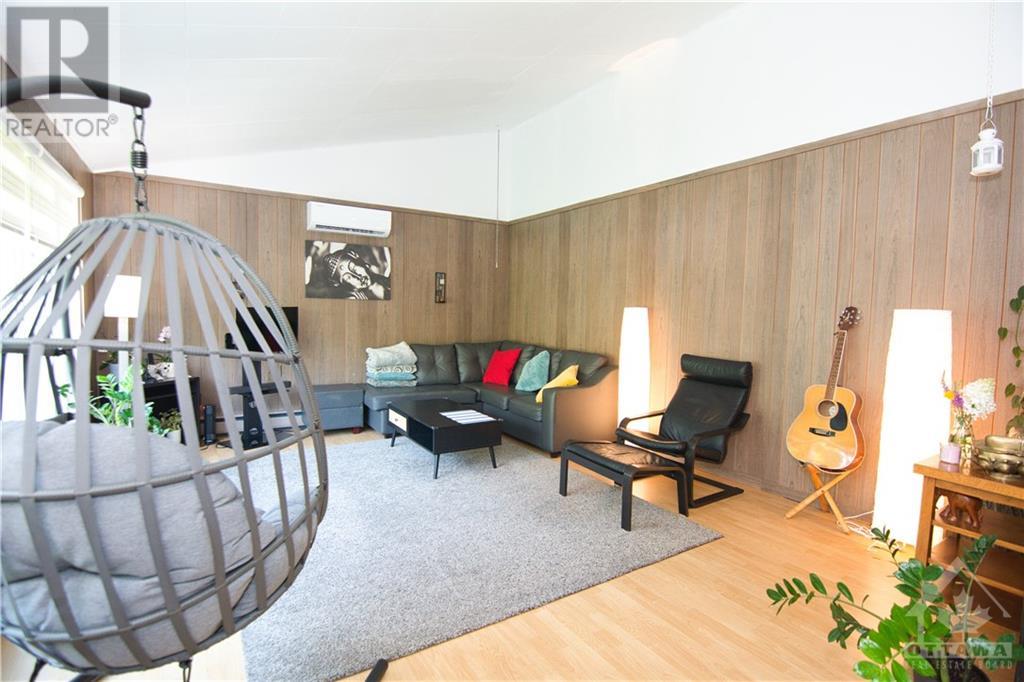5903 Piperville Road Ottawa, Ontario K0A 1K0
$614,900
Welcome to your dream home just 20 minutes from downtown! This property features 3 bedrooms, 1.5 bathrooms, a naturally lit living room, and a spacious kitchen. The bsmt boasts a large rec room & an additional half bathroom. Nestled on a generous 150' x 189' lot, the front & backyards offer complete privacy with large trees & hedges, providing the tranquility of the countryside while still being close to the city. Recent renovations include heat pumps & A/C (2022), crawl-space insulation (2022), new kitchen floor (2021), blinds (2021), carport (2023), outdoor gazebo (2021), home painted (2021), new front gutters (2022), full backside roof shingles (2024), new dishwasher & stove 2024, and a custom security camera (2021). Enjoy the perfect blend of privacy, spaciousness, and convenience in this beautifully updated home! These items are also included with the property: Ride-on lawn mower (as is), Gazebo. The address is 5903 EIGHTH LINE RD but street name has changed to "Piperville". (id:37684)
Property Details
| MLS® Number | 1409676 |
| Property Type | Single Family |
| Neigbourhood | Carlsbad Springs |
| Amenities Near By | Airport, Golf Nearby |
| Communication Type | Cable Internet Access, Internet Access |
| Easement | Other |
| Parking Space Total | 8 |
Building
| Bathroom Total | 2 |
| Bedrooms Above Ground | 3 |
| Bedrooms Total | 3 |
| Appliances | Refrigerator, Dryer, Hood Fan, Stove, Washer, Blinds |
| Basement Development | Finished |
| Basement Type | Crawl Space (finished) |
| Constructed Date | 1965 |
| Construction Material | Concrete Block |
| Construction Style Attachment | Detached |
| Cooling Type | Heat Pump |
| Exterior Finish | Stucco |
| Flooring Type | Laminate, Vinyl |
| Foundation Type | Block |
| Half Bath Total | 1 |
| Heating Fuel | Other |
| Heating Type | Heat Pump |
| Type | House |
| Utility Water | Municipal Water |
Parking
| Carport |
Land
| Access Type | Highway Access |
| Acreage | No |
| Land Amenities | Airport, Golf Nearby |
| Landscape Features | Land / Yard Lined With Hedges |
| Sewer | Septic System |
| Size Depth | 189 Ft ,8 In |
| Size Frontage | 150 Ft |
| Size Irregular | 150 Ft X 189.68 Ft |
| Size Total Text | 150 Ft X 189.68 Ft |
| Zoning Description | Rr10 |
Rooms
| Level | Type | Length | Width | Dimensions |
|---|---|---|---|---|
| Second Level | Bedroom | 12'8" x 12'8" | ||
| Second Level | Bedroom | 9'3" x 8'6" | ||
| Second Level | Bedroom | 9'0" x 12'0" | ||
| Lower Level | Recreation Room | 12'9" x 21'7" | ||
| Main Level | Kitchen | 12'3" x 13'7" | ||
| Main Level | Living Room/dining Room | 20'0" x 14'0" |
Utilities
| Electricity | Available |
https://www.realtor.ca/real-estate/27368354/5903-piperville-road-ottawa-carlsbad-springs
Interested?
Contact us for more information






















