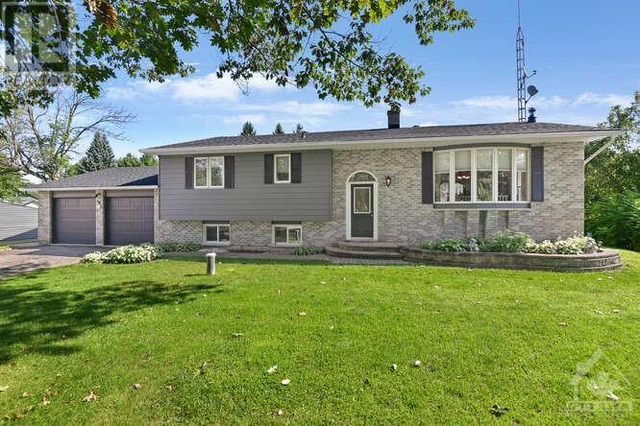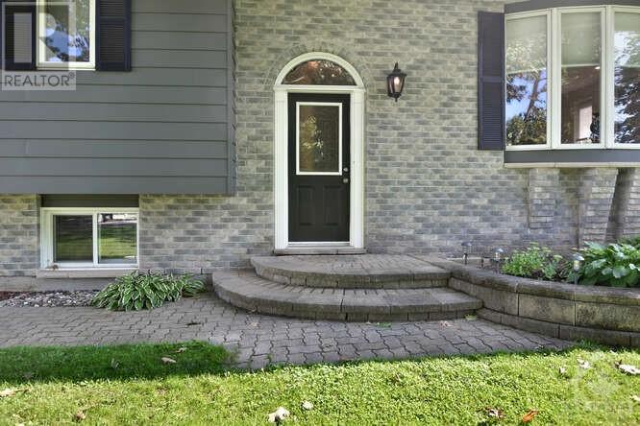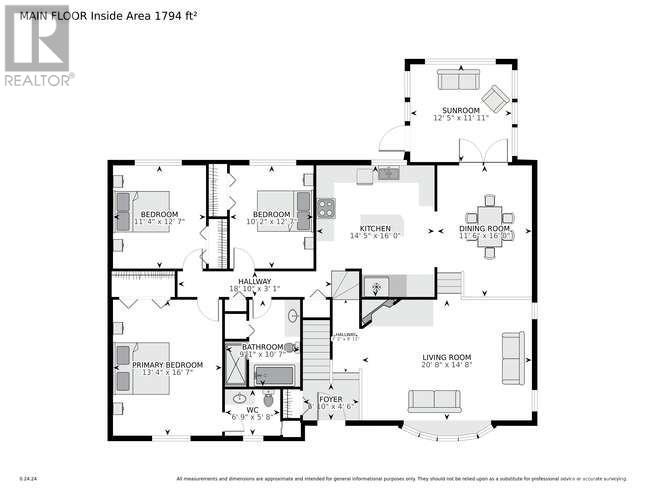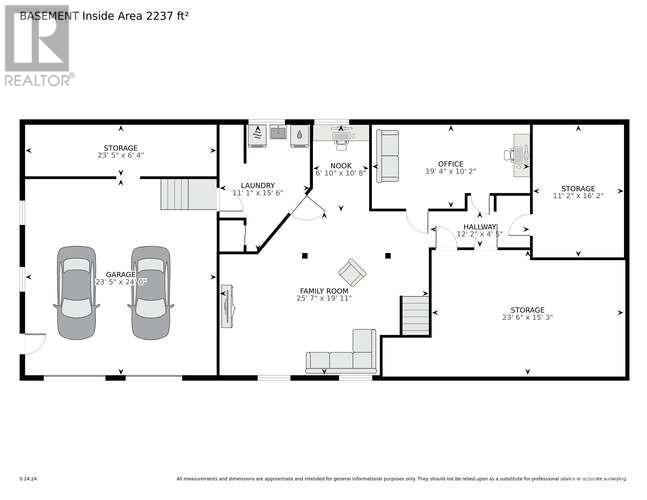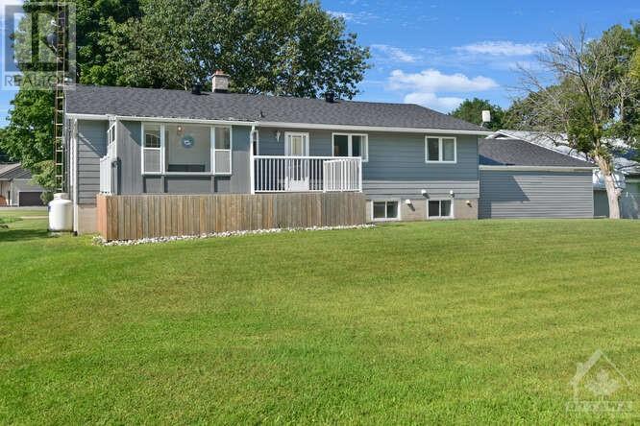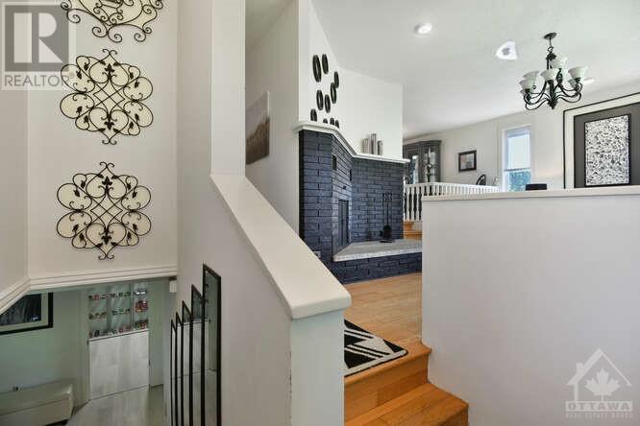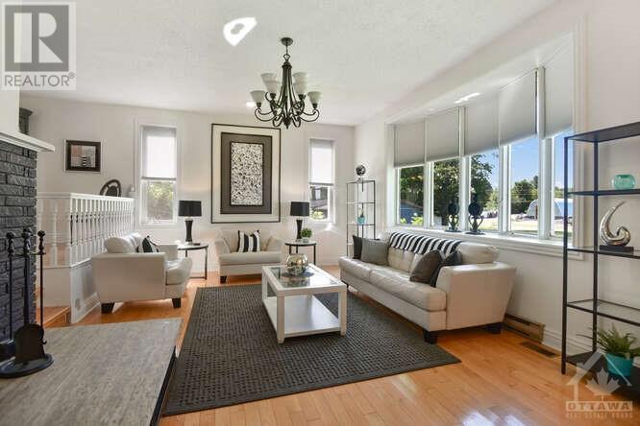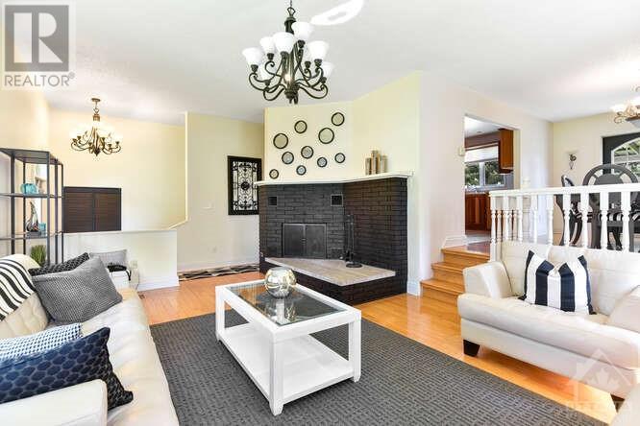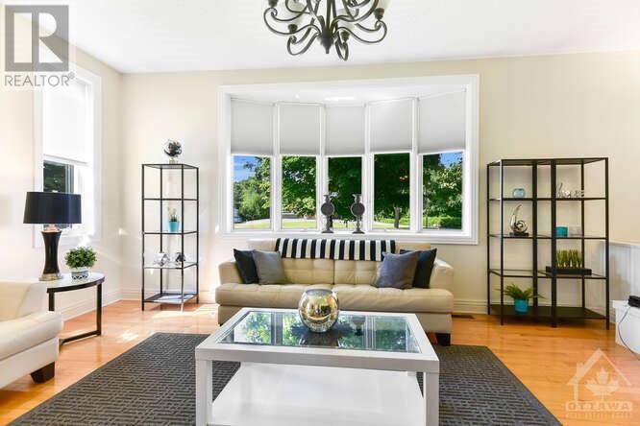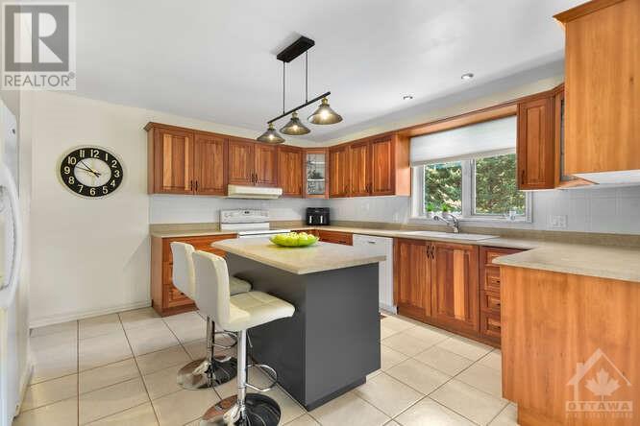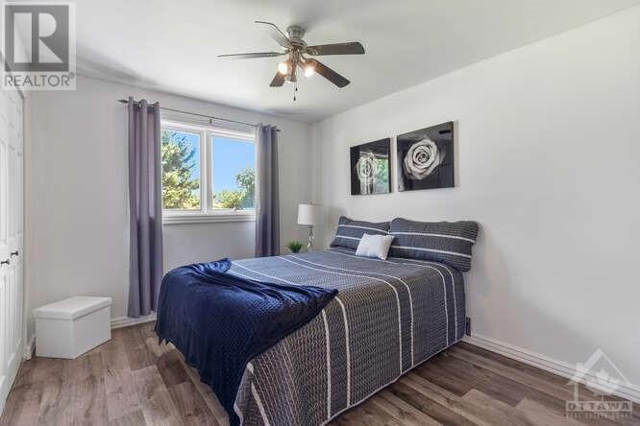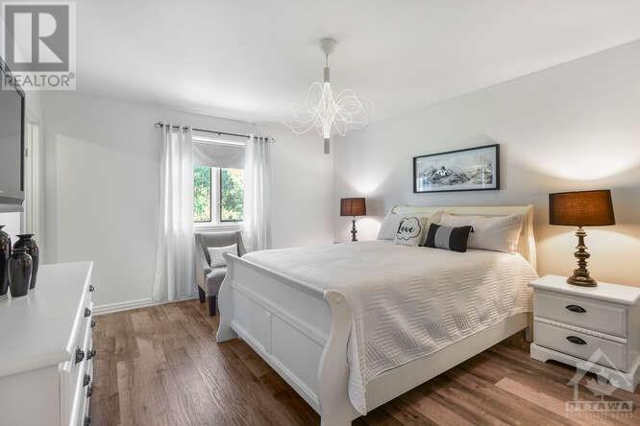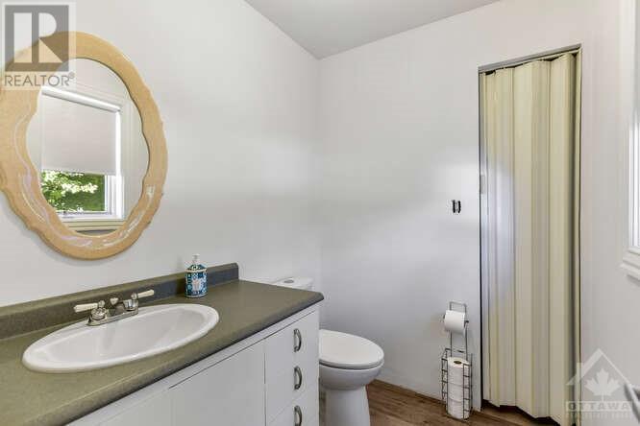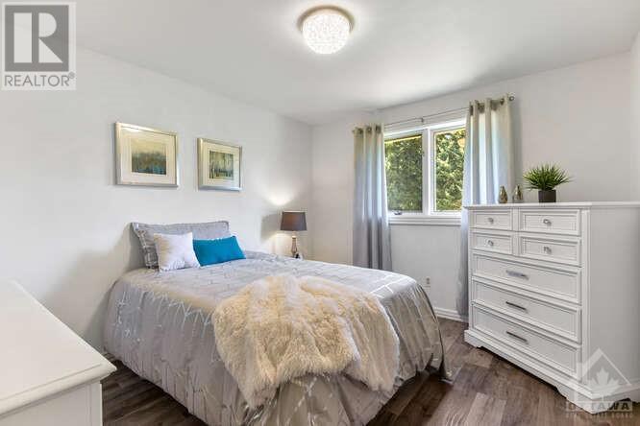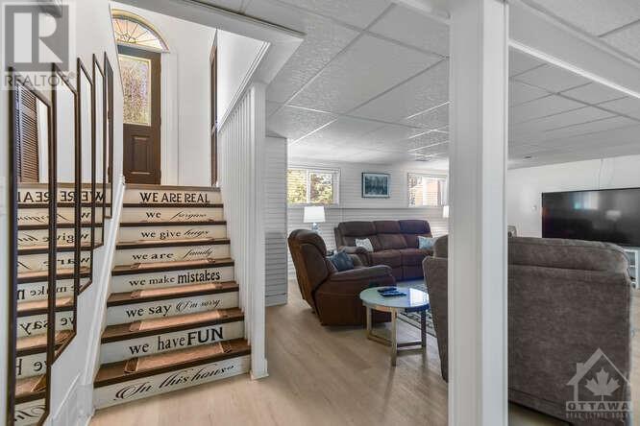3 Bedroom
2 Bathroom
Raised Ranch
Fireplace
Central Air Conditioning, Air Exchanger
Forced Air
$799,000
This tasteful high ranch ,1 1/2 bath ,3 bedroom 2 car attached garage home will not disappoint. Warm your toes on those cold Canadian winter nights by the wood fireplace in the sunken living room , hardwood flooring lead to the bedrooms, cherry kitchen cabinetry opens to the formal dining room, which flows out to the 3 season gazebo & deck. Nice workshop in the yard, fully finished lower level , and office completes the home. The 6000 sq ft shop which has operated as Augusta motors also comes with the property , 3 commercial bays ,2 lifts . New roof on home, Aug. 20/24 , propane furnace 2020 , freshly painted thru out 2024, jet tube. This is a package deal and cannot be separated , being sold "As is where is, no reps and warranties" no environmental available. 24 HR notice for showings and seller prefers evening and weekend viewings. There are 2 roll numbers , 1 commercial, 1 residential, great opportunity to work beside your home and save the commute. 24 hr irrev. on all offers. (id:37684)
Property Details
|
MLS® Number
|
1408767 |
|
Property Type
|
Single Family |
|
Neigbourhood
|
AUGUSTA |
|
Communication Type
|
Internet Access |
|
Easement
|
Unknown |
|
Parking Space Total
|
8 |
|
Road Type
|
Paved Road |
|
Storage Type
|
Storage Shed |
|
Structure
|
Deck |
Building
|
Bathroom Total
|
2 |
|
Bedrooms Above Ground
|
3 |
|
Bedrooms Total
|
3 |
|
Appliances
|
Refrigerator, Dishwasher, Dryer, Hood Fan, Microwave, Stove, Washer, Blinds |
|
Architectural Style
|
Raised Ranch |
|
Basement Development
|
Finished |
|
Basement Type
|
Full (finished) |
|
Constructed Date
|
1983 |
|
Construction Style Attachment
|
Detached |
|
Cooling Type
|
Central Air Conditioning, Air Exchanger |
|
Exterior Finish
|
Aluminum Siding, Brick, Siding |
|
Fire Protection
|
Smoke Detectors |
|
Fireplace Present
|
Yes |
|
Fireplace Total
|
1 |
|
Flooring Type
|
Carpeted, Hardwood, Ceramic |
|
Foundation Type
|
Block |
|
Half Bath Total
|
1 |
|
Heating Fuel
|
Propane |
|
Heating Type
|
Forced Air |
|
Stories Total
|
1 |
|
Type
|
House |
|
Utility Water
|
Drilled Well |
Parking
Land
|
Acreage
|
No |
|
Sewer
|
Septic System |
|
Size Depth
|
109 Ft |
|
Size Frontage
|
97 Ft ,2 In |
|
Size Irregular
|
97.16 Ft X 109 Ft |
|
Size Total Text
|
97.16 Ft X 109 Ft |
|
Zoning Description
|
Residentia/commercia |
Rooms
| Level |
Type |
Length |
Width |
Dimensions |
|
Lower Level |
Family Room |
|
|
25'7" x 19'11" |
|
Lower Level |
Laundry Room |
|
|
11'1" x 15'6" |
|
Lower Level |
Eating Area |
|
|
6'10" x 10'8" |
|
Lower Level |
Office |
|
|
19'4" x 10'2" |
|
Lower Level |
Storage |
|
|
11'2" x 16'2" |
|
Lower Level |
Storage |
|
|
23'6" x 15'3" |
|
Main Level |
Foyer |
|
|
8'0" x 4'6" |
|
Main Level |
Living Room |
|
|
20'8" x 14'8" |
|
Main Level |
Dining Room |
|
|
11'6" x 16'0" |
|
Main Level |
Primary Bedroom |
|
|
13'4" x 16'7" |
|
Main Level |
2pc Ensuite Bath |
|
|
6'9" x 5'8" |
|
Main Level |
Bedroom |
|
|
10'2" x 12'7" |
|
Main Level |
Bedroom |
|
|
11'4" x 12'7" |
|
Main Level |
Kitchen |
|
|
14'5" x 16'0" |
|
Main Level |
4pc Bathroom |
|
|
9'1" x 10'7" |
https://www.realtor.ca/real-estate/27334925/2597-north-campbell-road-augusta-augusta


