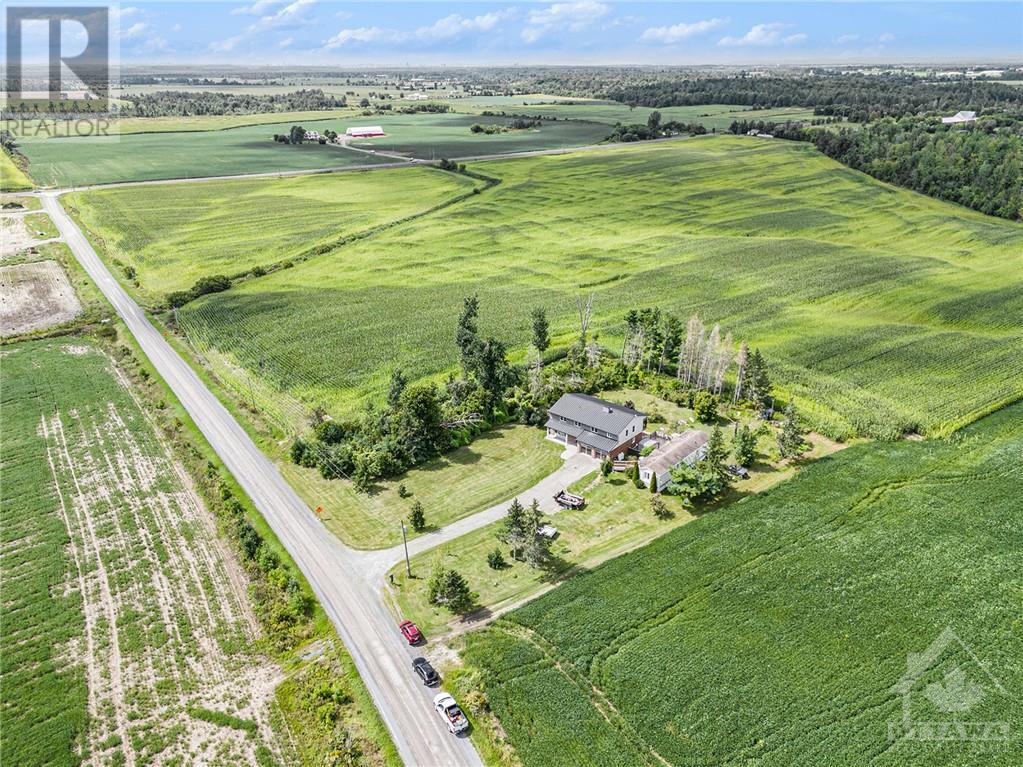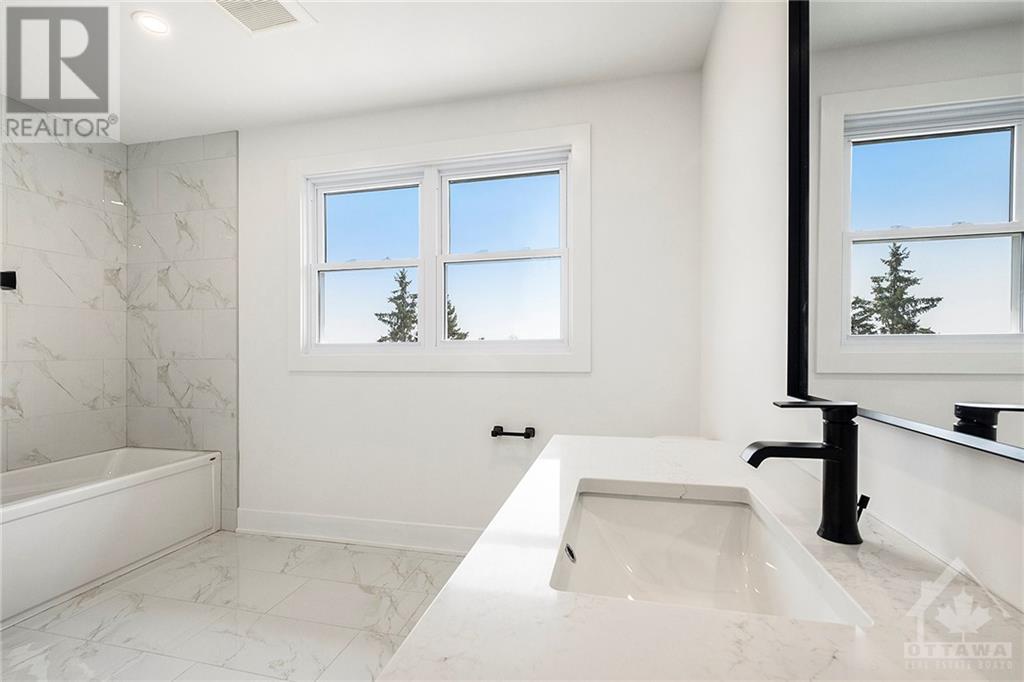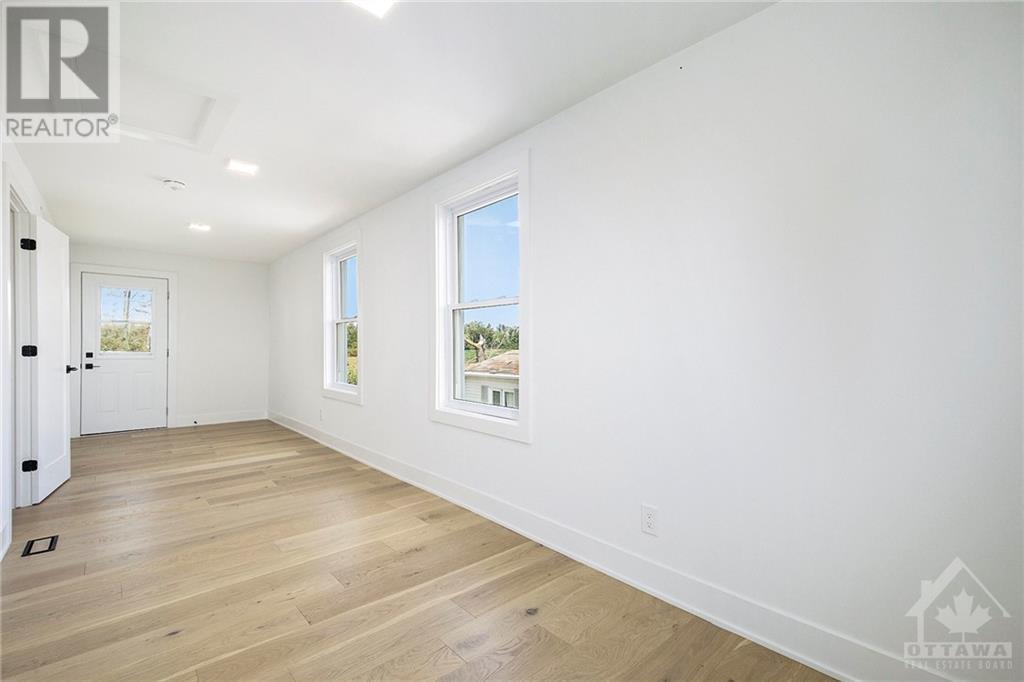1649 Huismans Road Ottawa, Ontario K4B 0C9
$1,395,000
Renovated Home with Nearly 20 Acres of Prime Land Located on so many acres of mostly fields, this property boasts 330 feet of frontage on Frank Kenny Road and 1,957 feet on Huismans Road. Recently upgraded with approximately $350,000 in high-end renovations, this home offers nearly 3,000 square feet of living space, including a fully finished basement. The stunning dream kitchen, elegant hardwood floors, and luxurious bathrooms are sure to impress. The upper floor features 4 spacious bedrooms and a large den, with a full-width veranda at the rear, accessible from the principal bedroom. Additionally, the property includes a one-bedroom mobile home in excellent condition, perfect for a nanny, family member, or helper, with the potential to generate $1,500 in rental income. Combining rural charm with modern elegance, this home is just minutes from Navan and a short drive to grocery stores and amenities in Orleans, offering a unique lifestyle in a prime location. (id:37684)
Business
| Business Type | Agriculture, Forestry, Fishing and Hunting |
| Business Sub Type | Hobby farm |
Property Details
| MLS® Number | 1408905 |
| Property Type | Agriculture |
| Neigbourhood | Navan |
| Farm Type | Hobby Farm |
| Features | Balcony |
| Parking Space Total | 10 |
Building
| Bathroom Total | 3 |
| Bedrooms Above Ground | 4 |
| Bedrooms Below Ground | 1 |
| Bedrooms Total | 5 |
| Basement Development | Finished |
| Basement Type | Full (finished) |
| Constructed Date | 1975 |
| Cooling Type | Central Air Conditioning |
| Exterior Finish | Brick |
| Flooring Type | Hardwood, Ceramic |
| Foundation Type | Poured Concrete |
| Half Bath Total | 1 |
| Heating Fuel | Propane |
| Heating Type | Forced Air |
| Stories Total | 2 |
| Utility Water | Drilled Well |
Parking
| Attached Garage |
Land
| Acreage | Yes |
| Sewer | Septic System |
| Size Irregular | 19.72 |
| Size Total | 19.72 Ac |
| Size Total Text | 19.72 Ac |
| Zoning Description | Ag2 |
Rooms
| Level | Type | Length | Width | Dimensions |
|---|---|---|---|---|
| Second Level | Primary Bedroom | 18'5" x 11'3" | ||
| Second Level | 5pc Ensuite Bath | 12'2" x 9'10" | ||
| Second Level | Bedroom | 14'0" x 8'11" | ||
| Second Level | Bedroom | 14'10" x 8'11" | ||
| Second Level | Bedroom | 15'3" x 13'3" | ||
| Second Level | 4pc Bathroom | 10'11" x 9'10" | ||
| Second Level | Den | 26'0" x 7'0" | ||
| Second Level | Other | 51'1" x 7'1" | ||
| Basement | Recreation Room | 26'3" x 25'1" | ||
| Basement | Bedroom | 11'8" x 9'5" | ||
| Basement | Storage | 19'7" x 11'6" | ||
| Main Level | Foyer | 7'4" x 5'1" | ||
| Main Level | Living Room | 24'6" x 14'1" | ||
| Main Level | Kitchen | 18'10" x 11'10" | ||
| Main Level | Dining Room | 21'8" x 12'5" | ||
| Main Level | Laundry Room | 12'5" x 9'11" | ||
| Main Level | 2pc Bathroom | 5'10" x 3'0" |
https://www.realtor.ca/real-estate/27334324/1649-huismans-road-ottawa-navan
Interested?
Contact us for more information































