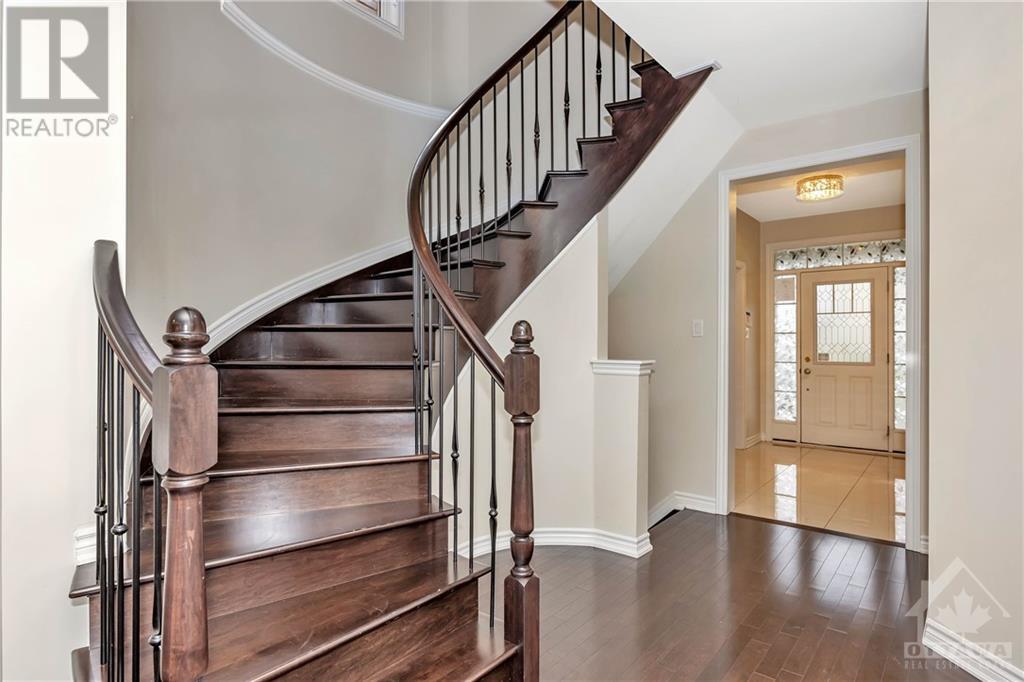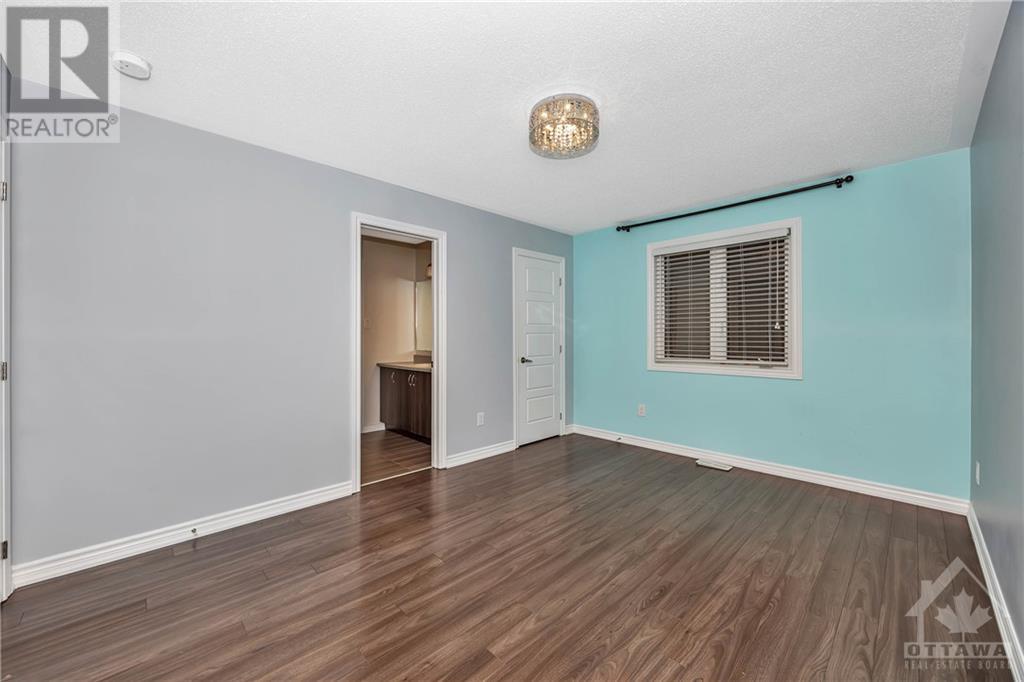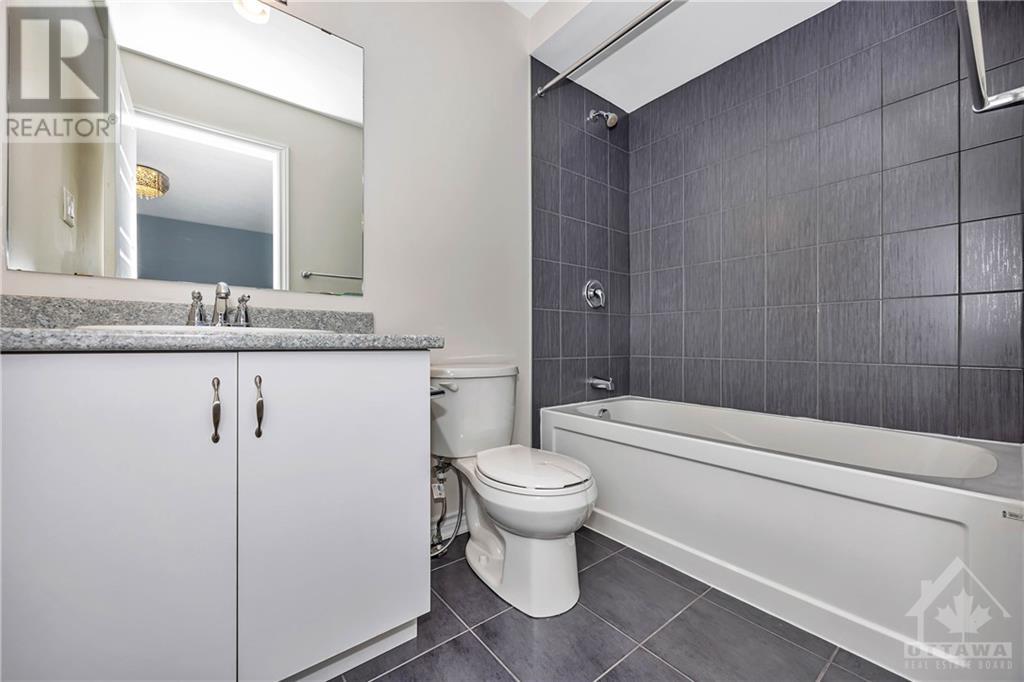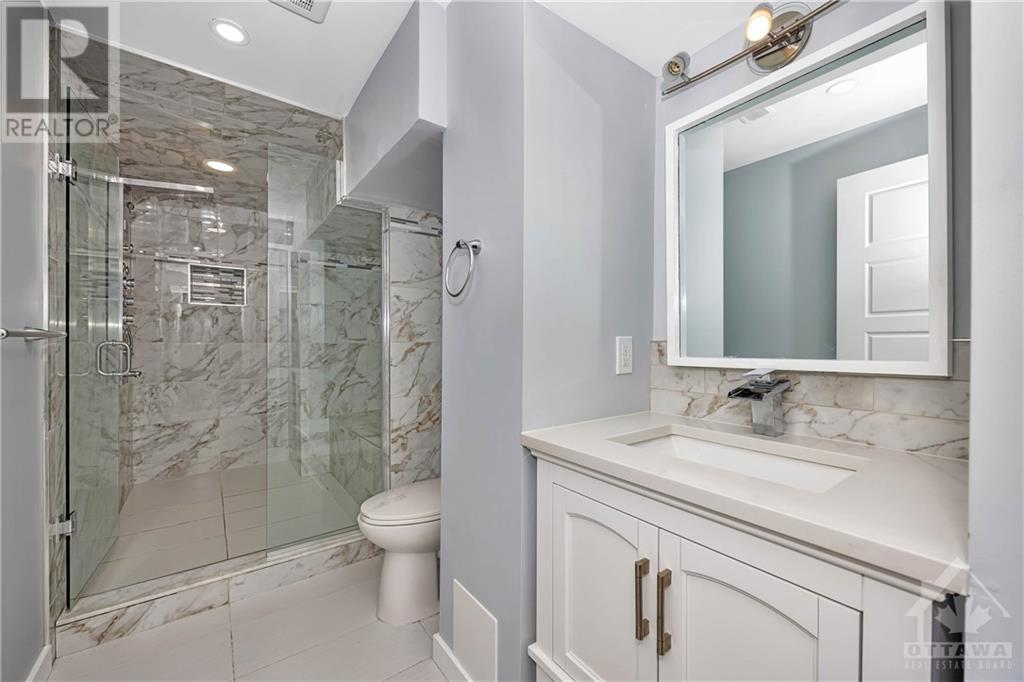231 Des Soldats-Riendeau Street Ottawa, Ontario K2J 5Z4
$1,199,999
This luxurious and spacious home features 4 bedrooms, 5 bathrooms, double garage and a fully finished basement! The large open concept main floor spares no details with it's large foyer with walk-in front closet, powder room, dining room, den, living room with fireplace and an upgraded chef's kitchen! The 2nd floor boasts large spacious bedrooms, all with walk-in closets, and a 2nd floor laundry room. The primary bedroom and the 4th bedroom also have their own private bathrooms, while the 2nd and 3rd bedrooms share a jack and jill bathroom between these two rooms. Finally, once in the basement, you walk into a very large open space recreation room with a large games room at one end and another room at the other end of the recreation room. The basement also features a 3 piece bathroom with an incredibly large shower. The home also features a fully fenced private backyard. This home is ideal for a larger family or a multi-generational family. (id:37684)
Property Details
| MLS® Number | 1408382 |
| Property Type | Single Family |
| Neigbourhood | Half Moon Bay |
| Amenities Near By | Public Transit, Recreation Nearby, Shopping |
| Community Features | Family Oriented |
| Features | Automatic Garage Door Opener |
| Parking Space Total | 4 |
Building
| Bathroom Total | 5 |
| Bedrooms Above Ground | 4 |
| Bedrooms Total | 4 |
| Appliances | Refrigerator, Dishwasher, Dryer, Microwave Range Hood Combo, Stove, Washer, Blinds |
| Basement Development | Finished |
| Basement Type | Full (finished) |
| Constructed Date | 2014 |
| Construction Material | Wood Frame |
| Construction Style Attachment | Detached |
| Cooling Type | Central Air Conditioning |
| Exterior Finish | Brick, Siding |
| Fireplace Present | Yes |
| Fireplace Total | 2 |
| Flooring Type | Hardwood, Laminate, Tile |
| Foundation Type | Poured Concrete |
| Half Bath Total | 1 |
| Heating Fuel | Natural Gas |
| Heating Type | Forced Air |
| Stories Total | 2 |
| Type | House |
| Utility Water | Municipal Water |
Parking
| Detached Garage |
Land
| Acreage | No |
| Fence Type | Fenced Yard |
| Land Amenities | Public Transit, Recreation Nearby, Shopping |
| Sewer | Municipal Sewage System |
| Size Depth | 88 Ft ,7 In |
| Size Frontage | 36 Ft ,1 In |
| Size Irregular | 36.09 Ft X 88.58 Ft |
| Size Total Text | 36.09 Ft X 88.58 Ft |
| Zoning Description | Residential |
Rooms
| Level | Type | Length | Width | Dimensions |
|---|---|---|---|---|
| Second Level | Primary Bedroom | 15'11" x 13'9" | ||
| Second Level | 5pc Ensuite Bath | 10'8" x 10'4" | ||
| Second Level | Bedroom | 14'5" x 10'6" | ||
| Second Level | 4pc Bathroom | 10'6" x 5'2" | ||
| Second Level | Bedroom | 14'5" x 11'1" | ||
| Second Level | Bedroom | 12'3" x 10'8" | ||
| Second Level | 4pc Ensuite Bath | 8'1" x 4'11" | ||
| Second Level | Laundry Room | 8'0" x 5'11" | ||
| Basement | Recreation Room | 36'6" x 14'11" | ||
| Basement | 3pc Bathroom | 13'5" x 5'6" | ||
| Basement | Games Room | 16'1" x 11'3" | ||
| Basement | Other | 9'11" x 9'6" | ||
| Main Level | Kitchen | 17'11" x 11'8" | ||
| Main Level | Living Room/fireplace | 17'4" x 16'8" | ||
| Main Level | Dining Room | 16'8" x 11'3" | ||
| Main Level | Den | 11'9" x 11'4" | ||
| Main Level | Foyer | 10'1" x 5'10" |
https://www.realtor.ca/real-estate/27324064/231-des-soldats-riendeau-street-ottawa-half-moon-bay
Interested?
Contact us for more information
































