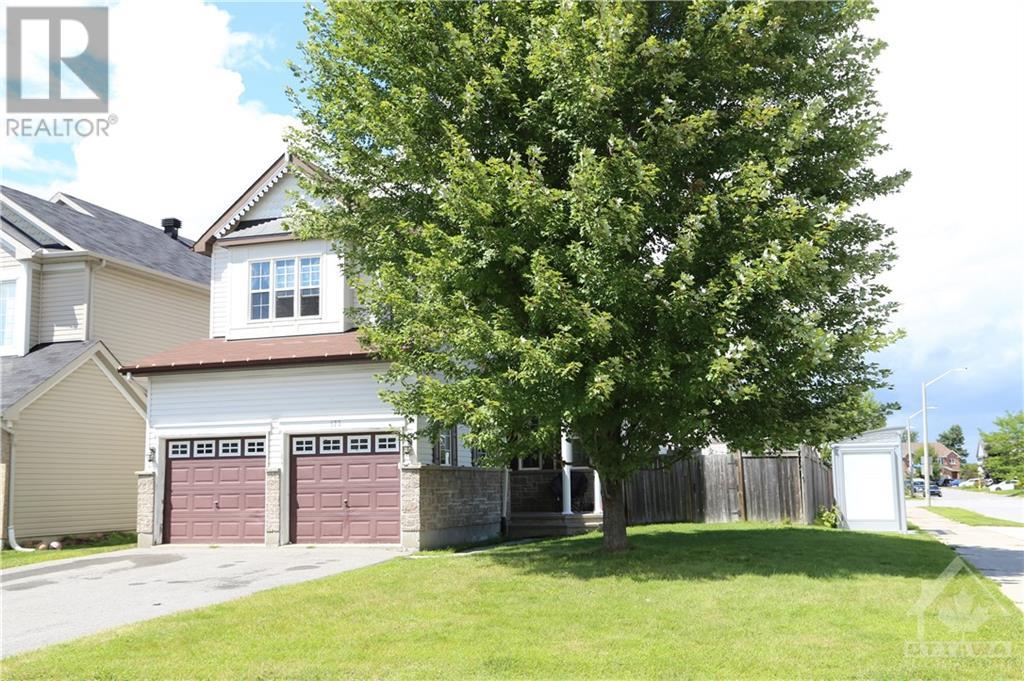173 Streamside Crescent Ottawa, Ontario K2W 0A8
$799,000
Beautiful 3-Bedroom Detached Home on a Spacious Corner Lot in Kanata North! This charming residence, located on a tranquil crescent, features hardwood floors throughout and an inviting open-concept living area. The modern kitchen boasts stainless steel appliances, granite countertops, and a large island, perfect for cooking and entertaining. The master suite offers a serene retreat with an en-suite bathroom and a walk-in closet, while two additional bedrooms provide ample space for family or guests. The finished basement adds valuable versatility for a home office, gym, or playroom. Enjoy outdoor living with an upstairs balcony, a covered deck for year-round enjoyment, and a generously sized backyard ideal for relaxation and gatherings. This home is conveniently situated near Kanata’s High Tech Park and a range of amenities, including shopping, dining, and recreational facilities. With its blend of comfort, style, and prime location, this property is a rare find. (id:37684)
Property Details
| MLS® Number | 1407277 |
| Property Type | Single Family |
| Neigbourhood | Morgan's Grant/South March |
| Amenities Near By | Public Transit, Recreation Nearby, Shopping |
| Easement | None |
| Features | Corner Site, Balcony |
| Parking Space Total | 6 |
| Structure | Patio(s) |
Building
| Bathroom Total | 3 |
| Bedrooms Above Ground | 3 |
| Bedrooms Total | 3 |
| Appliances | Refrigerator, Dishwasher, Dryer, Microwave, Stove, Washer |
| Basement Development | Finished |
| Basement Type | Full (finished) |
| Constructed Date | 2007 |
| Construction Style Attachment | Detached |
| Cooling Type | Central Air Conditioning |
| Exterior Finish | Brick, Vinyl |
| Flooring Type | Hardwood, Tile |
| Foundation Type | Poured Concrete |
| Half Bath Total | 1 |
| Heating Fuel | Natural Gas |
| Heating Type | Forced Air |
| Stories Total | 2 |
| Type | House |
| Utility Water | Municipal Water |
Parking
| Attached Garage |
Land
| Acreage | No |
| Fence Type | Fenced Yard |
| Land Amenities | Public Transit, Recreation Nearby, Shopping |
| Sewer | Municipal Sewage System |
| Size Depth | 104 Ft ,10 In |
| Size Frontage | 46 Ft ,6 In |
| Size Irregular | 46.5 Ft X 104.86 Ft (irregular Lot) |
| Size Total Text | 46.5 Ft X 104.86 Ft (irregular Lot) |
| Zoning Description | R3z[1306] |
Rooms
| Level | Type | Length | Width | Dimensions |
|---|---|---|---|---|
| Second Level | Bedroom | 14'6" x 12'0" | ||
| Second Level | Bedroom | 12'6" x 10'5" | ||
| Second Level | Bedroom | 10'5" x 10'5" | ||
| Main Level | Living Room | 15'7" x 12'4" | ||
| Main Level | Dining Room | 9'10" x 10'0" | ||
| Main Level | Great Room | 14'11" x 15'0" | ||
| Main Level | Kitchen | 9'4" x 9'10" |
https://www.realtor.ca/real-estate/27299249/173-streamside-crescent-ottawa-morgans-grantsouth-march
Interested?
Contact us for more information










