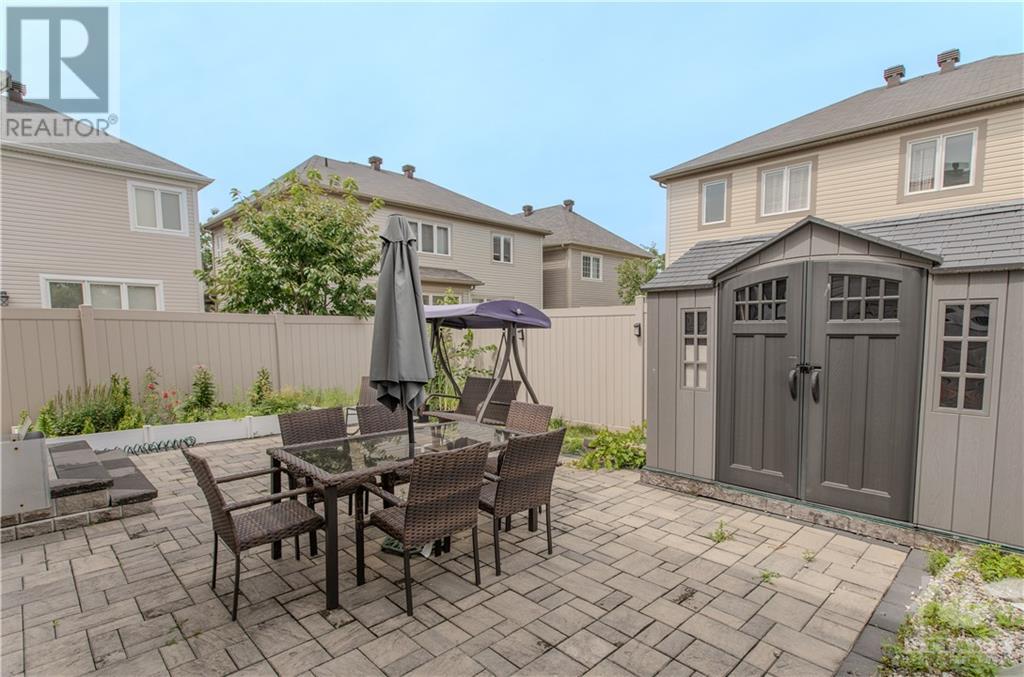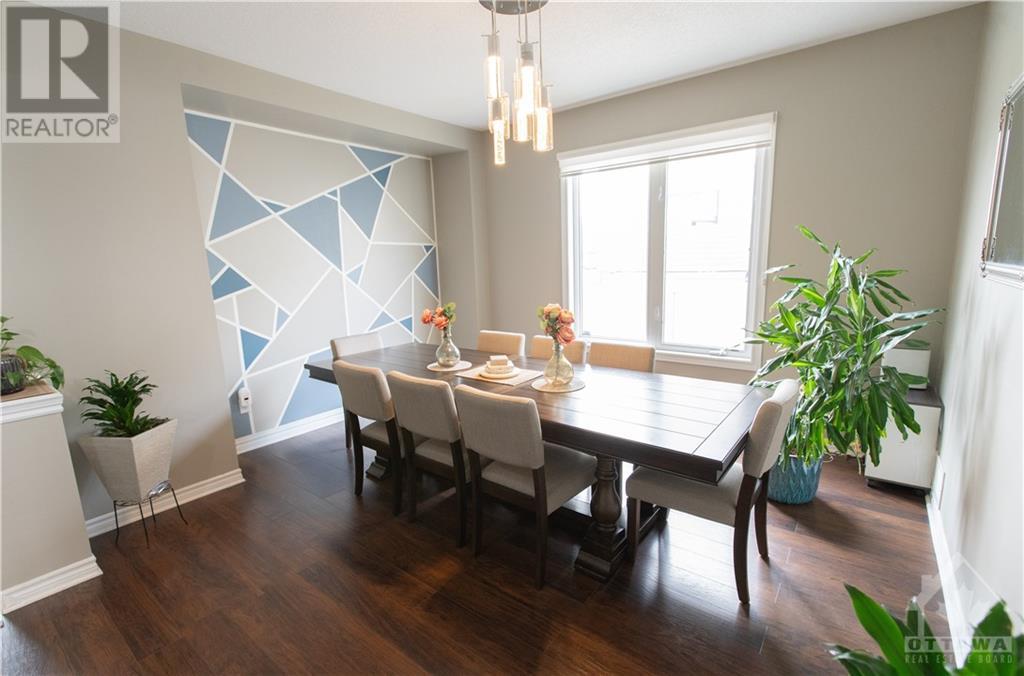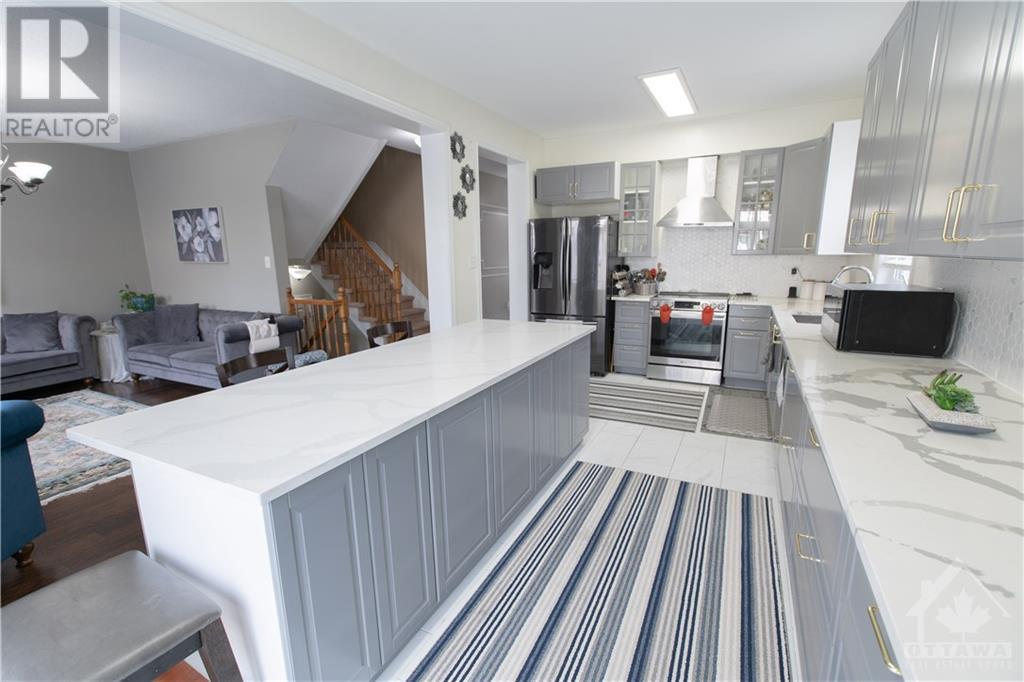3451 River Run Avenue Nepean, Ontario K2J 0R5
$879,000
This beautifully single detach home in Half Moon Bay features 4+2 bedrooms, 4 bathrooms, and a fully renovated kitchen with an over-size quartz island. The main floor includes a bright office and a separate dining room that seats eight. The fully finished basement offers two spacious bedrooms and a full bath. Enjoy easy outdoor living with fully interlocked front and backyards. This home is conveniently located within walking distance to Half Moon Bay Public School, River Run Park, and the Minto Recreation Complex, making it ideal for families looking for a vibrant community with excellent amenities. Don’t miss your chance to own this move-in ready home in one of Ottawa’s most sought-after neighborhoods! Be sure to check out the 3D-Matterport walkthrough. (id:37684)
Property Details
| MLS® Number | 1406992 |
| Property Type | Single Family |
| Neigbourhood | Half Moon Bay |
| Amenities Near By | Recreation Nearby |
| Parking Space Total | 5 |
| Road Type | Paved Road |
Building
| Bathroom Total | 4 |
| Bedrooms Above Ground | 4 |
| Bedrooms Below Ground | 2 |
| Bedrooms Total | 6 |
| Appliances | Refrigerator, Dishwasher, Dryer, Hood Fan, Stove, Washer |
| Basement Development | Finished |
| Basement Type | Full (finished) |
| Constructed Date | 2009 |
| Construction Material | Poured Concrete |
| Construction Style Attachment | Detached |
| Cooling Type | Central Air Conditioning |
| Exterior Finish | Brick, Siding |
| Fireplace Present | Yes |
| Fireplace Total | 1 |
| Fixture | Drapes/window Coverings |
| Flooring Type | Hardwood, Laminate, Ceramic |
| Foundation Type | Poured Concrete |
| Half Bath Total | 1 |
| Heating Fuel | Natural Gas |
| Heating Type | Forced Air |
| Stories Total | 2 |
| Type | House |
| Utility Water | Municipal Water |
Parking
| Attached Garage |
Land
| Acreage | No |
| Land Amenities | Recreation Nearby |
| Sewer | Municipal Sewage System |
| Size Depth | 81 Ft ,11 In |
| Size Frontage | 33 Ft ,11 In |
| Size Irregular | 33.95 Ft X 81.94 Ft |
| Size Total Text | 33.95 Ft X 81.94 Ft |
| Zoning Description | R3yy |
Rooms
| Level | Type | Length | Width | Dimensions |
|---|---|---|---|---|
| Second Level | Bedroom | 12'3" x 10'2" | ||
| Second Level | Bedroom | 11'4" x 16'2" | ||
| Second Level | Bedroom | 11'8" x 11'2" | ||
| Basement | 3pc Bathroom | Measurements not available | ||
| Basement | Bedroom | 12'0" x 14'9" | ||
| Basement | Bedroom | 7'6" x 9'8" | ||
| Main Level | Office | 10'1" x 10'10" | ||
| Main Level | Dining Room | 11'0" x 12'0" | ||
| Main Level | Kitchen | 20'1" x 10'3" | ||
| Main Level | Living Room | 15'6" x 12'8" |
https://www.realtor.ca/real-estate/27287818/3451-river-run-avenue-nepean-half-moon-bay
Interested?
Contact us for more information































