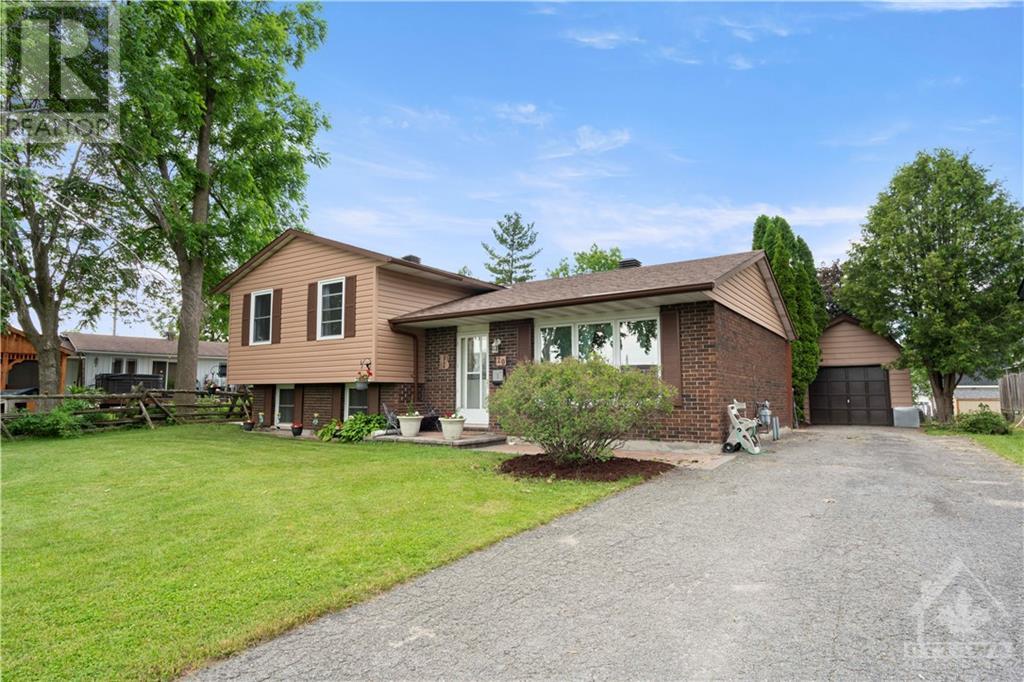20 Bell Avenue Smiths Falls, Ontario K7A 4X7
$514,999
Welcome to this meticulously maintained 3BR & 2BA split level home with detached garage & interlock front and back walkways. The home features abundant natural light throughout. Separate living Rm & Dining rm allow for easy entertaining. No shortage of storage space here! There is plenty in the laundry/hobby rm, in the crawl space and in the fully enclosed lean to attached to the detached garage which has accessible loft. Eat in kitchen has SS appliances & ample cupboard space as well as a staircase that leads to the lower level. Large family Rm in lower level has access to the crawl space. Door from kitchen leads to the stunning private backyard boasting a playhouse, low maintenance perennials, a water pond feature & an enclosed gazebo with electrical; allowing you to take full advantage of summer evenings. Mail received in style with a LUX mailbox! Pride of ownership evident when you walk in the front door! As per FORM 244, 24hrs irrev on all offers (id:37684)
Property Details
| MLS® Number | 1406792 |
| Property Type | Single Family |
| Neigbourhood | Lower Reach Park Area |
| Amenities Near By | Golf Nearby, Recreation Nearby, Shopping |
| Features | Private Setting, Gazebo |
| Parking Space Total | 5 |
Building
| Bathroom Total | 2 |
| Bedrooms Above Ground | 3 |
| Bedrooms Total | 3 |
| Appliances | Refrigerator, Dryer, Freezer, Hood Fan, Microwave, Stove, Washer |
| Basement Development | Finished |
| Basement Type | Crawl Space (finished) |
| Constructed Date | 1975 |
| Construction Style Attachment | Detached |
| Cooling Type | Central Air Conditioning |
| Exterior Finish | Brick, Siding |
| Flooring Type | Wall-to-wall Carpet, Mixed Flooring, Laminate, Tile |
| Foundation Type | Block |
| Half Bath Total | 1 |
| Heating Fuel | Natural Gas |
| Heating Type | Forced Air |
| Type | House |
| Utility Water | Municipal Water |
Parking
| Detached Garage | |
| Surfaced |
Land
| Acreage | No |
| Fence Type | Fenced Yard |
| Land Amenities | Golf Nearby, Recreation Nearby, Shopping |
| Sewer | Municipal Sewage System |
| Size Depth | 110 Ft ,4 In |
| Size Frontage | 59 Ft ,4 In |
| Size Irregular | 59.31 Ft X 110.35 Ft (irregular Lot) |
| Size Total Text | 59.31 Ft X 110.35 Ft (irregular Lot) |
| Zoning Description | Residential |
Rooms
| Level | Type | Length | Width | Dimensions |
|---|---|---|---|---|
| Second Level | Primary Bedroom | 12’7” x 10’1” | ||
| Second Level | Bedroom | 8’9” x 13’6” | ||
| Second Level | Bedroom | 10’2” x 8’9” | ||
| Second Level | 4pc Bathroom | 9’2” x 6’9” | ||
| Lower Level | Family Room | 17’0" x 13'0" | ||
| Lower Level | 2pc Bathroom | 5’8” x 3’6” | ||
| Lower Level | Hobby Room | 14’6” x 11’6” | ||
| Main Level | Foyer | 13’1” x 4’4” | ||
| Main Level | Living Room | 13’10” x 14’4” | ||
| Main Level | Kitchen | 11’1” x 10’9” | ||
| Main Level | Dining Room | 8’5” x 9’2” |
https://www.realtor.ca/real-estate/27284250/20-bell-avenue-smiths-falls-lower-reach-park-area
Interested?
Contact us for more information


























