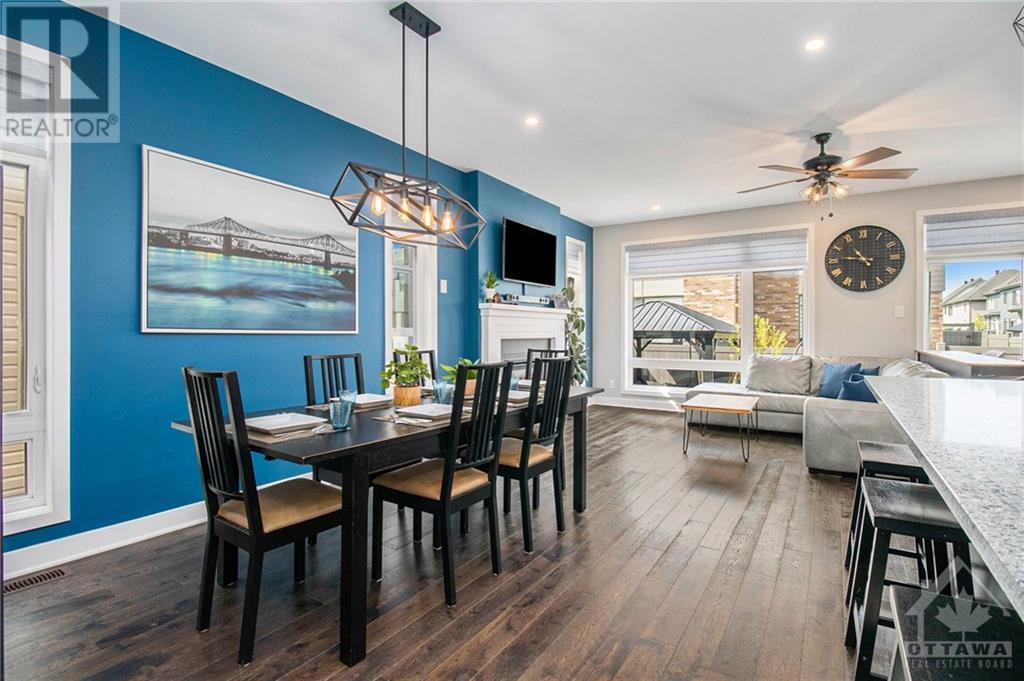4 Bedroom
4 Bathroom
Fireplace
Central Air Conditioning
Forced Air
$979,900
Stunning 4-Bedroom, 4-Bathroom home in Cowan's Grove, just a stone's throw away from Findlay Creek Village. and with over $100k in upgrades!! Main Level: Large entryway with a walk-in closet, Mudroom, Powder Room, a modern Kitchen with high-end appliances, 10ft quartz island, extended cabinetry & a walk-in pantry. 2nd Level: Hardwood throughout, spacious primary Bedroom with walk-in closet & Ensuite, Laundry Room with customizations & 3 more large Bedrooms. Basement: Laminate flooring, large bright Windows, riser for theatre seating, full Bathroom with Shower & a Hobby Room/Office with extra storage. Backyard: Bright and sunny, fully interlocked with drainage, Hot Tub rough-in & natural gas connection for BBQ. 2 Car Garage & steps to conservation, paths, parks, splash pads, outdoor rinks, tennis courts shops, restaurants & groceries. Don't miss the opportunity to own this upgraded gem in a prime location! 24hrs Irrevocable on all offers. (id:37684)
Property Details
|
MLS® Number
|
1404728 |
|
Property Type
|
Single Family |
|
Neigbourhood
|
Leitrim / Cowan's Grove |
|
Amenities Near By
|
Airport, Public Transit, Recreation Nearby, Shopping |
|
Parking Space Total
|
4 |
Building
|
Bathroom Total
|
4 |
|
Bedrooms Above Ground
|
4 |
|
Bedrooms Total
|
4 |
|
Appliances
|
Refrigerator, Dishwasher, Dryer, Hood Fan, Stove, Washer, Blinds |
|
Basement Development
|
Finished |
|
Basement Type
|
Full (finished) |
|
Constructed Date
|
2020 |
|
Construction Style Attachment
|
Detached |
|
Cooling Type
|
Central Air Conditioning |
|
Exterior Finish
|
Siding |
|
Fire Protection
|
Smoke Detectors |
|
Fireplace Present
|
Yes |
|
Fireplace Total
|
1 |
|
Fixture
|
Ceiling Fans |
|
Flooring Type
|
Hardwood, Laminate, Tile |
|
Foundation Type
|
Poured Concrete |
|
Half Bath Total
|
1 |
|
Heating Fuel
|
Natural Gas |
|
Heating Type
|
Forced Air |
|
Stories Total
|
2 |
|
Type
|
House |
|
Utility Water
|
Municipal Water |
Parking
Land
|
Acreage
|
No |
|
Fence Type
|
Fenced Yard |
|
Land Amenities
|
Airport, Public Transit, Recreation Nearby, Shopping |
|
Sewer
|
Municipal Sewage System |
|
Size Depth
|
98 Ft ,5 In |
|
Size Frontage
|
30 Ft ,5 In |
|
Size Irregular
|
30.41 Ft X 98.43 Ft |
|
Size Total Text
|
30.41 Ft X 98.43 Ft |
|
Zoning Description
|
R4z |
Rooms
| Level |
Type |
Length |
Width |
Dimensions |
|
Second Level |
Primary Bedroom |
|
|
10'9" x 23'4" |
|
Second Level |
Bedroom |
|
|
10'5" x 14'11" |
|
Second Level |
Bedroom |
|
|
9'8" x 16'4" |
|
Second Level |
Bedroom |
|
|
10'0" x 12'10" |
|
Second Level |
Laundry Room |
|
|
5'9" x 6'6" |
|
Basement |
Recreation Room |
|
|
18'1" x 22'10" |
|
Basement |
Workshop |
|
|
9'6" x 15'9" |
|
Main Level |
Foyer |
|
|
9'8" x 10'7" |
|
Main Level |
Other |
|
|
5'1" x 7'5" |
|
Main Level |
Mud Room |
|
|
10'1" x 16'9" |
|
Main Level |
2pc Bathroom |
|
|
5'1" x 5'6" |
|
Main Level |
Living Room |
|
|
20'1" x 12'10" |
|
Main Level |
Dining Room |
|
|
10'8" x 10'2" |
https://www.realtor.ca/real-estate/27281083/773-wooler-place-ottawa-leitrim-cowans-grove
































