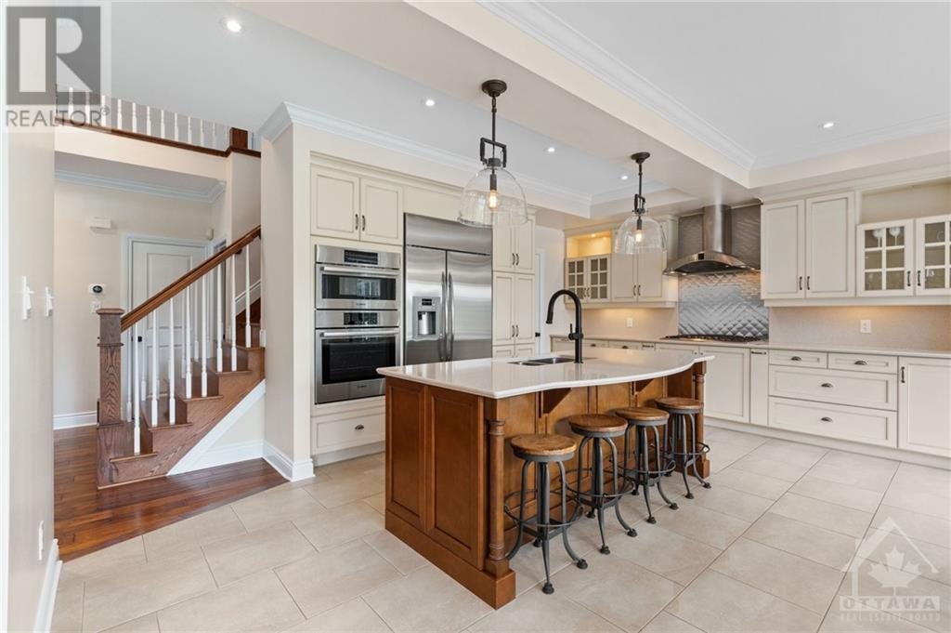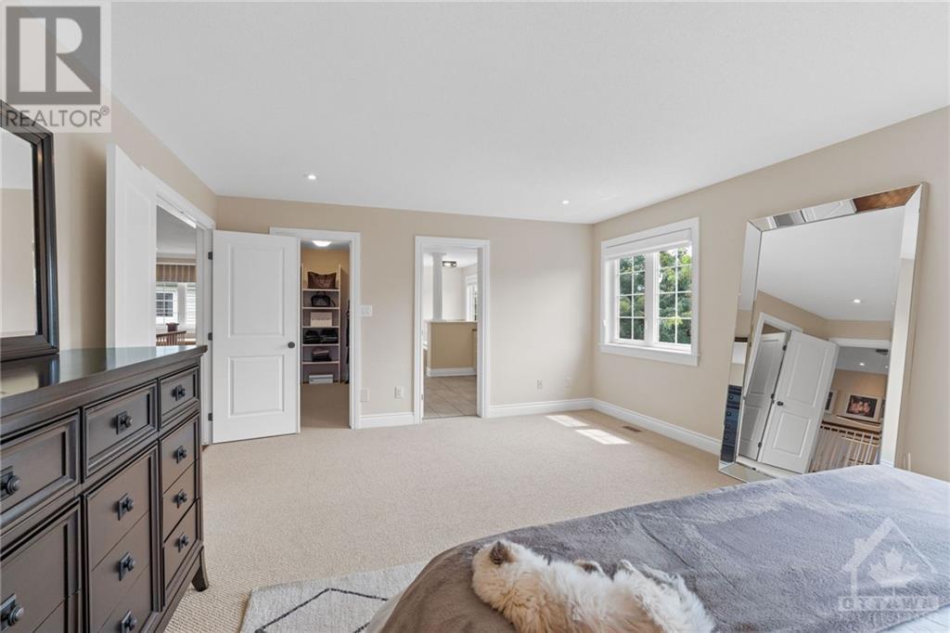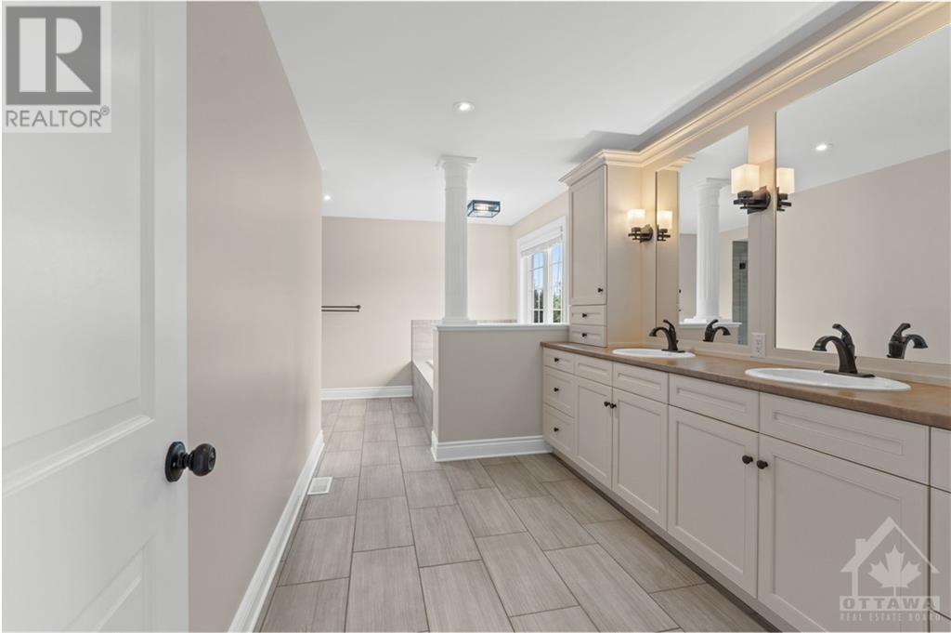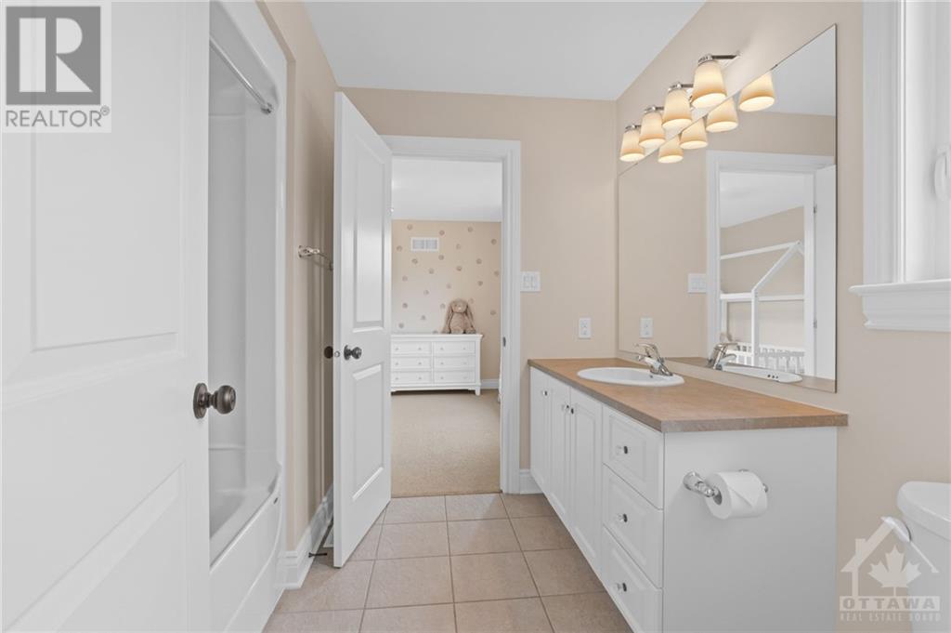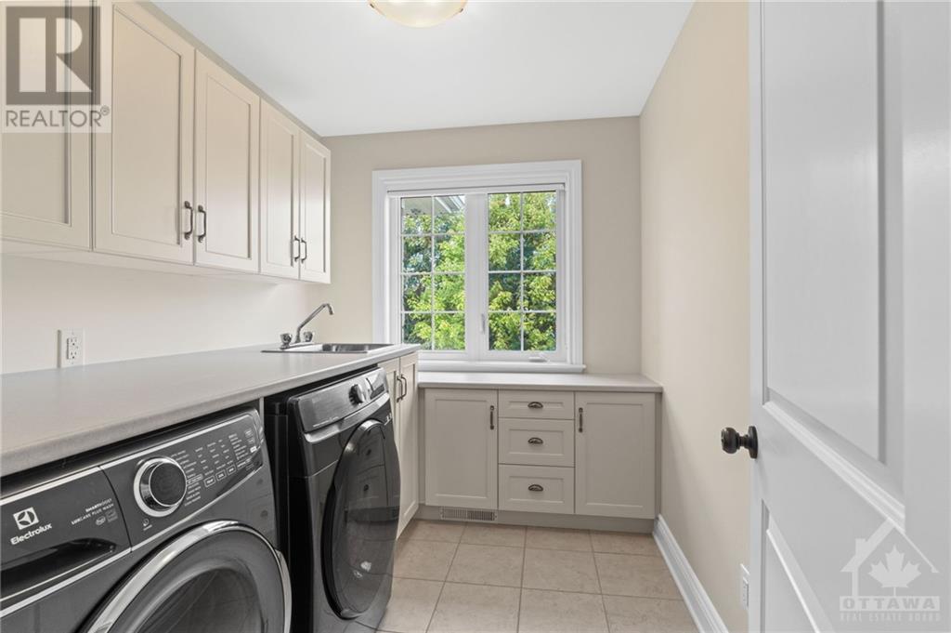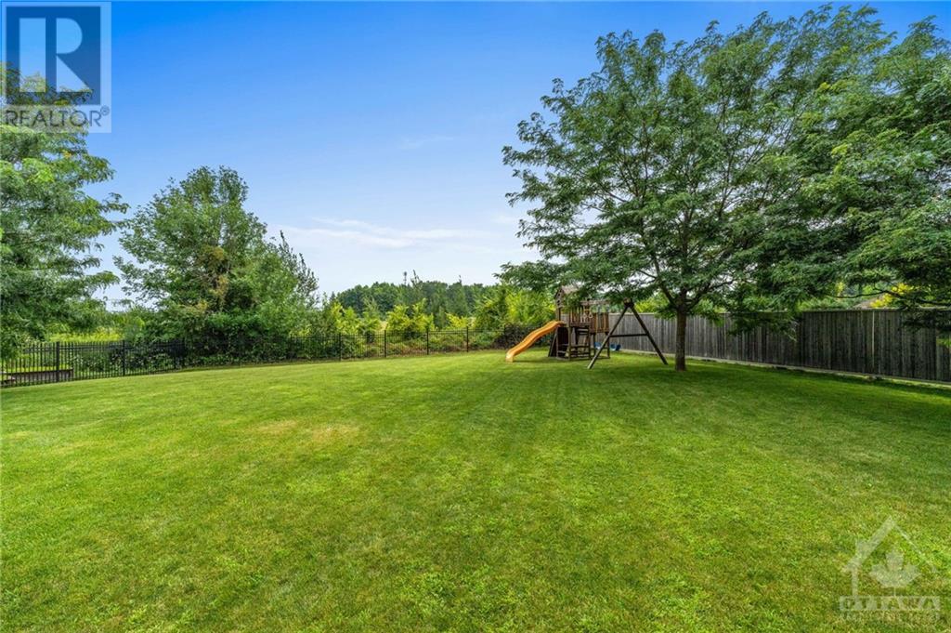164 Chenoa Way Ottawa, Ontario K2J 0W8
$1,499,900
THIS HOME LOOKS AND FEELS BRAND NEW!! A home of incomparable quality in a neighborhood filled with gorgeous landscapes! Set on a picture perfect tree lined street, this remarkable residence offers 3500+SF of welcoming space that redefines the standard for luxury in this exclusive golf course community. Loaded with magazine quality features and upgrades, no detail was overlooked inside or out with the aim of creating the perfect family home. High end finishes throughout, built in appliances, custom millwork, main floor den, 2nd floor laundry – it all combines to provide unbelievable spaces to host and entertain inside and out. The possibilities are endless in the private, one of kind lot measuring over 1/3 acre with no rear neighbors. A home and lot unlike any other in Stonebridge…Make an investment in REAL ESTATE and LIFESTYLE here. (id:37684)
Property Details
| MLS® Number | 1406016 |
| Property Type | Single Family |
| Neigbourhood | STONEBRIDGE |
| Amenities Near By | Golf Nearby, Recreation Nearby, Shopping |
| Community Features | Family Oriented |
| Features | Automatic Garage Door Opener |
| Parking Space Total | 4 |
| Structure | Deck |
Building
| Bathroom Total | 4 |
| Bedrooms Above Ground | 4 |
| Bedrooms Total | 4 |
| Appliances | Refrigerator, Oven - Built-in, Dishwasher, Dryer, Hood Fan, Microwave, Stove, Washer, Wine Fridge, Blinds |
| Basement Development | Unfinished |
| Basement Type | Full (unfinished) |
| Constructed Date | 2012 |
| Construction Style Attachment | Detached |
| Cooling Type | Central Air Conditioning |
| Exterior Finish | Stone, Siding, Stucco |
| Fireplace Present | Yes |
| Fireplace Total | 1 |
| Flooring Type | Wall-to-wall Carpet, Hardwood, Ceramic |
| Foundation Type | Poured Concrete |
| Half Bath Total | 1 |
| Heating Fuel | Natural Gas |
| Heating Type | Forced Air |
| Stories Total | 2 |
| Type | House |
| Utility Water | Municipal Water |
Parking
| Attached Garage | |
| Inside Entry |
Land
| Acreage | No |
| Fence Type | Fenced Yard |
| Land Amenities | Golf Nearby, Recreation Nearby, Shopping |
| Landscape Features | Landscaped |
| Sewer | Municipal Sewage System |
| Size Depth | 139 Ft |
| Size Frontage | 39 Ft ,2 In |
| Size Irregular | 39.2 Ft X 139 Ft (irregular Lot) |
| Size Total Text | 39.2 Ft X 139 Ft (irregular Lot) |
| Zoning Description | Residential |
Rooms
| Level | Type | Length | Width | Dimensions |
|---|---|---|---|---|
| Second Level | Bedroom | 13'0" x 12'4" | ||
| Second Level | Bedroom | 14'0" x 11'8" | ||
| Second Level | Bedroom | 12'0" x 11'3" | ||
| Second Level | Primary Bedroom | 19'5" x 14'0" | ||
| Second Level | 4pc Ensuite Bath | Measurements not available | ||
| Second Level | 5pc Ensuite Bath | Measurements not available | ||
| Second Level | Full Bathroom | Measurements not available | ||
| Second Level | Other | Measurements not available | ||
| Second Level | Other | Measurements not available | ||
| Second Level | Laundry Room | 8'11" x 6'9" | ||
| Main Level | Den | 10'10" x 10'9" | ||
| Main Level | Foyer | 10'0" x 6'0" | ||
| Main Level | Mud Room | Measurements not available | ||
| Main Level | Dining Room | 13'4" x 11'11" | ||
| Main Level | Eating Area | Measurements not available | ||
| Main Level | Family Room | 18'6" x 14'0" | ||
| Main Level | Living Room | 8'7" x 6'0" | ||
| Main Level | Kitchen | 18'8" x 18'6" | ||
| Main Level | Partial Bathroom | Measurements not available |
https://www.realtor.ca/real-estate/27265920/164-chenoa-way-ottawa-stonebridge
Interested?
Contact us for more information









