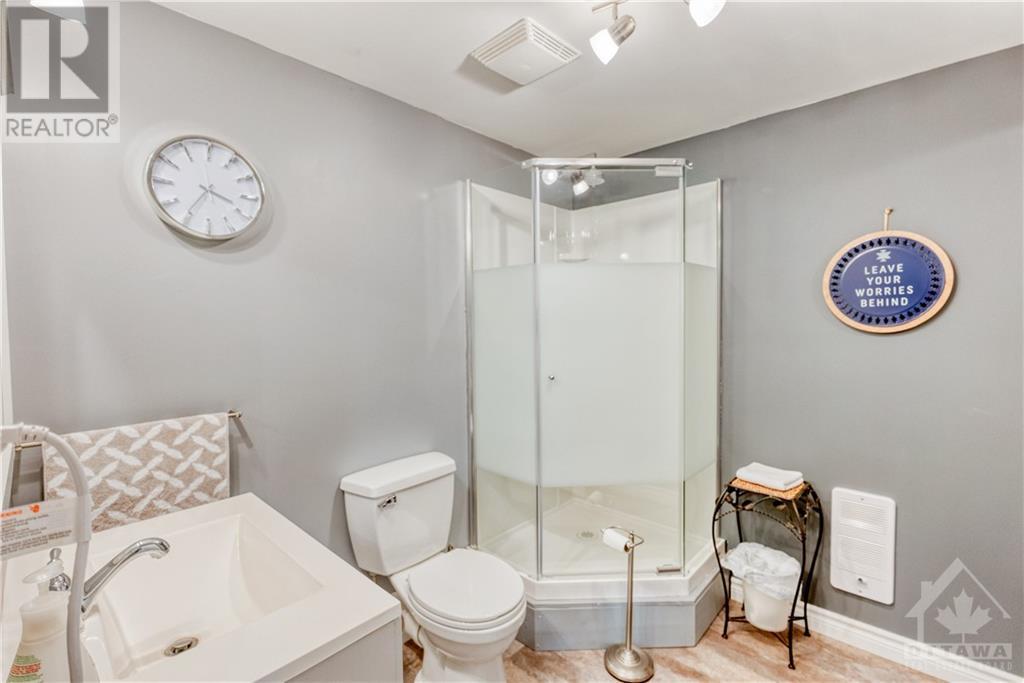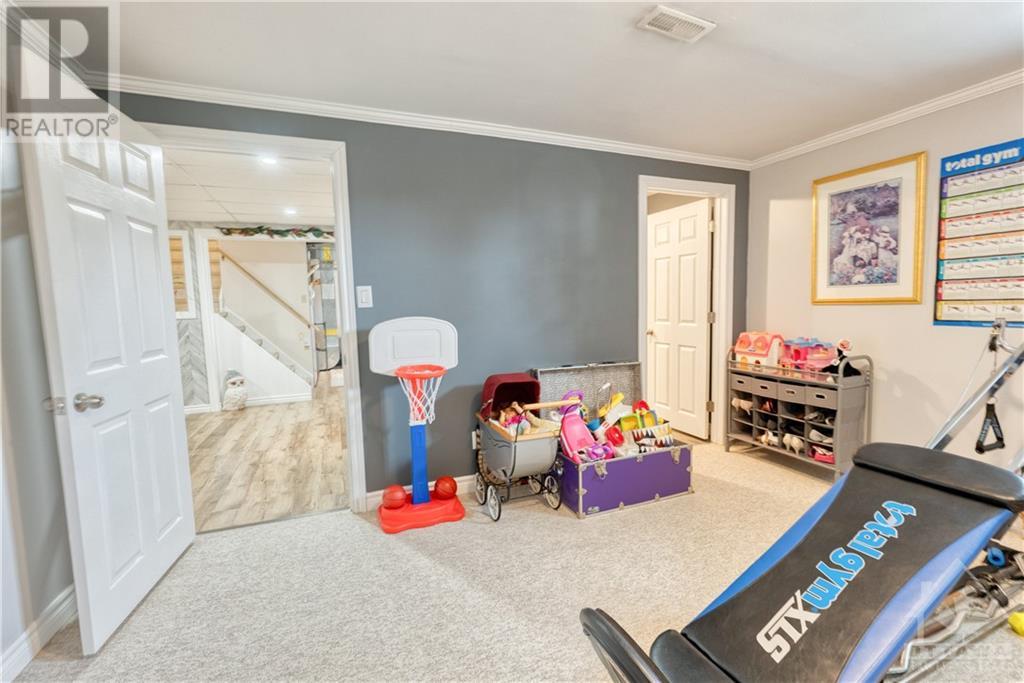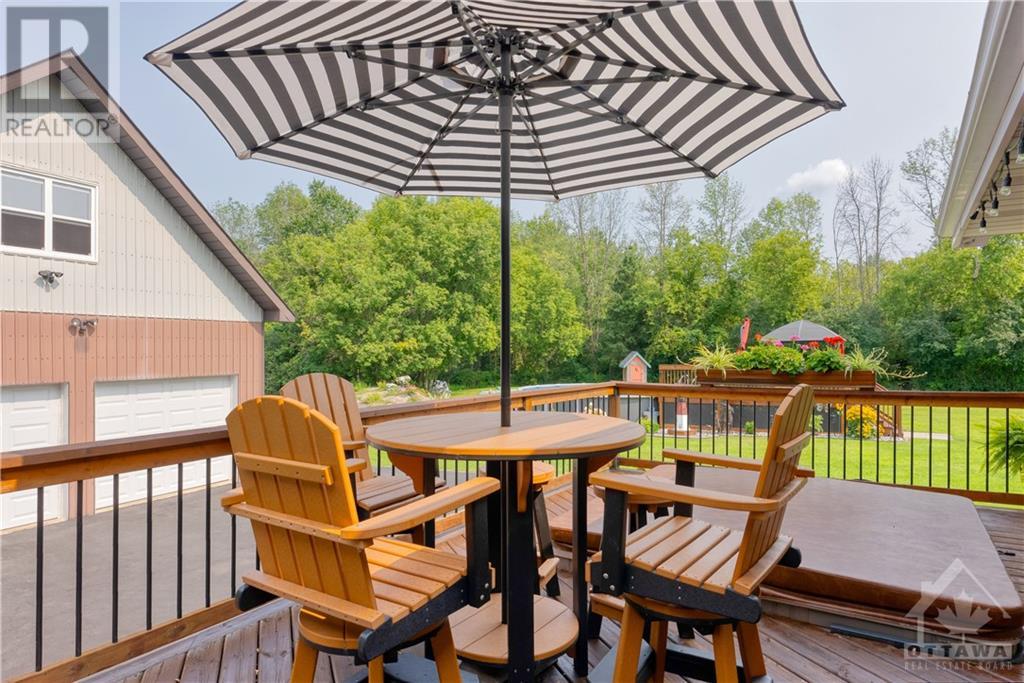157 Perth Street Elgin, Ontario K0G 1E0
$829,900
WOW! IMMACULATE AND CLEAN, READY FOR YOU TO MOVE INTO. IF YOU HAVE NEED FOR STORAGE OF YOUR FUN TOYS LOOK NO FURTHER, 3 BAY GARAGE PLUS A 2ND BUILDING THAT WILL HOUSE 2 TO 4 MORE CARS OR BOATS. ABOVE 3 CAR GARAGE IS FULLY OPEN SPACE FOR STORAGE. PAVED DRIVE WAY AND PARKING AREA. HOUSE HAS 4 BEDROOMS AND 2 BATHROOMS, LARGE REC ROOM, LARGE UTILITY/LAUNDRY ROOM PLUS LARGE STORAGE AREA. APPLIANCES ARE LESS THAN 2 YEARS OLD EXCEPT THE STOVE, FURNACE AND AC SINCE 2018, ROOF IS APPROX 12 YEARS OLD, WINDOWS AND DOORS ARE IN EXCELLENT CONDITION. BACKUP GENERATOR HOOKUP IN PLACE. LARGE FRONT DECK AND EVEN LARGER REAR DECK WITH HOT TUB,(NOTE TUB NEEDS HEATER) ABOVE GROUND 27 FT ROUND POOL WITH DECK. (POOL HEATER AND GAZEBO ARE NOT INCLUDED). THIS KIND OF PROPERTY IS RARE TO FIND AND YOU WILL HAVE THE OPPORTUNITY OF OWNING A PROPERTY WITH THE BIG WOW EFFECT. BUS PICKUP FOR BOTH SCHOOLS. (id:37684)
Property Details
| MLS® Number | 1406143 |
| Property Type | Single Family |
| Neigbourhood | ELGIN |
| Amenities Near By | Shopping |
| Communication Type | Internet Access |
| Community Features | School Bus |
| Features | Acreage, Park Setting, Treed, Wooded Area, Automatic Garage Door Opener |
| Parking Space Total | 6 |
| Pool Type | Above Ground Pool |
| Road Type | Paved Road |
| Structure | Clubhouse |
Building
| Bathroom Total | 2 |
| Bedrooms Above Ground | 3 |
| Bedrooms Below Ground | 1 |
| Bedrooms Total | 4 |
| Appliances | Refrigerator, Dishwasher, Dryer, Hood Fan, Stove, Washer, Hot Tub |
| Architectural Style | Bungalow |
| Basement Development | Finished |
| Basement Type | Full (finished) |
| Constructed Date | 1980 |
| Construction Style Attachment | Detached |
| Cooling Type | Central Air Conditioning |
| Exterior Finish | Siding |
| Fireplace Present | Yes |
| Fireplace Total | 1 |
| Fixture | Ceiling Fans |
| Flooring Type | Laminate |
| Foundation Type | Poured Concrete |
| Half Bath Total | 1 |
| Heating Fuel | Propane |
| Heating Type | Forced Air |
| Stories Total | 1 |
| Type | House |
| Utility Water | Drilled Well |
Parking
| Detached Garage | |
| Detached Garage |
Land
| Access Type | Highway Access |
| Acreage | Yes |
| Land Amenities | Shopping |
| Landscape Features | Landscaped |
| Sewer | Septic System |
| Size Frontage | 407 Ft |
| Size Irregular | 17 |
| Size Total | 17 Ac |
| Size Total Text | 17 Ac |
| Zoning Description | Residential |
Rooms
| Level | Type | Length | Width | Dimensions |
|---|---|---|---|---|
| Lower Level | Recreation Room | 29'0" x 10'6" | ||
| Lower Level | 3pc Bathroom | 7'9" x 7'0" | ||
| Lower Level | Bedroom | 14'0" x 12'6" | ||
| Lower Level | Other | 5'6" x 3'6" | ||
| Lower Level | Storage | 27'0" x 13'6" | ||
| Lower Level | Utility Room | 12'6" x 11'6" | ||
| Main Level | Kitchen | 13'0" x 11'6" | ||
| Main Level | Dining Room | 13'0" x 9'6" | ||
| Main Level | Living Room | 19'0" x 11'9" | ||
| Main Level | 4pc Bathroom | 9'4" x 7'6" | ||
| Main Level | Primary Bedroom | 15'0" x 11'0" | ||
| Main Level | Bedroom | 9'4" x 9'0" | ||
| Main Level | Bedroom | 12'6" x 10'4" | ||
| Main Level | Foyer | 11'0" x 4'0" |
https://www.realtor.ca/real-estate/27265911/157-perth-street-elgin-elgin
Interested?
Contact us for more information
































