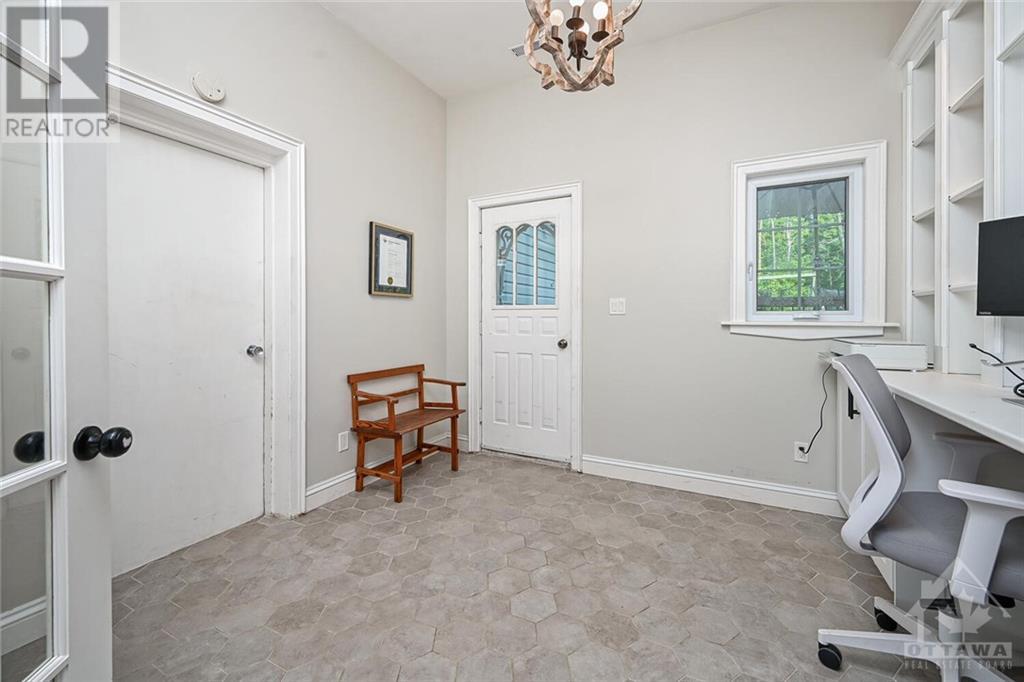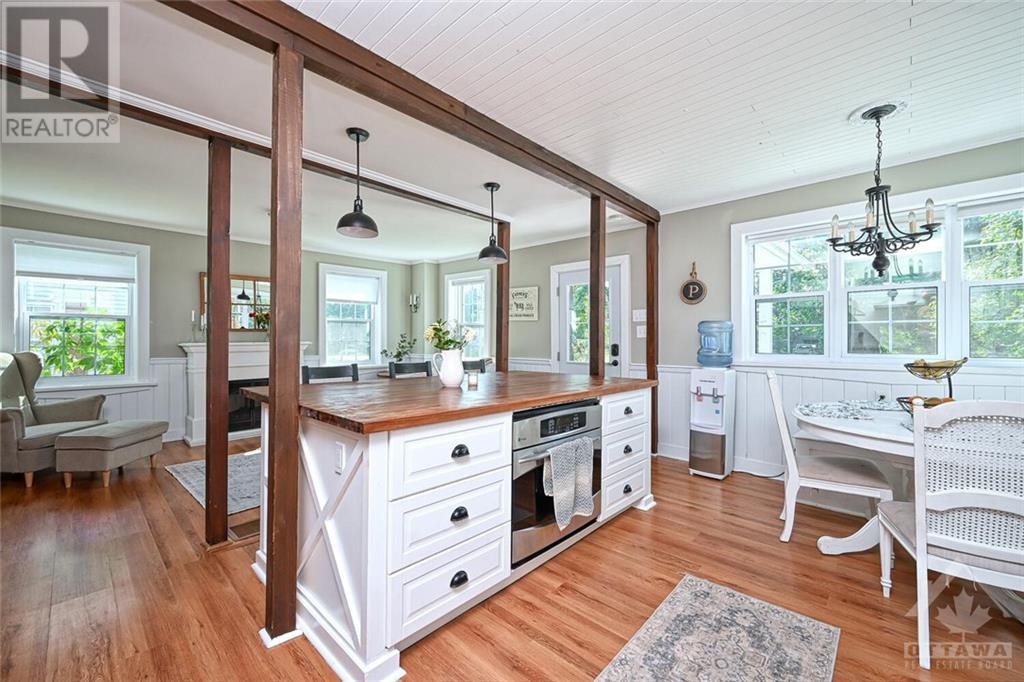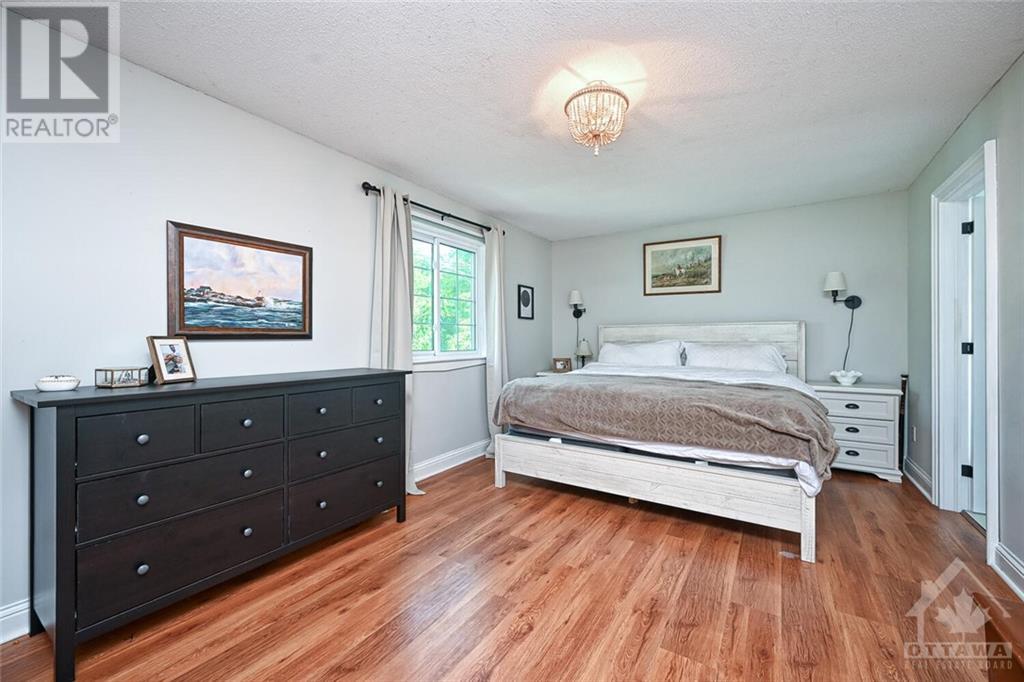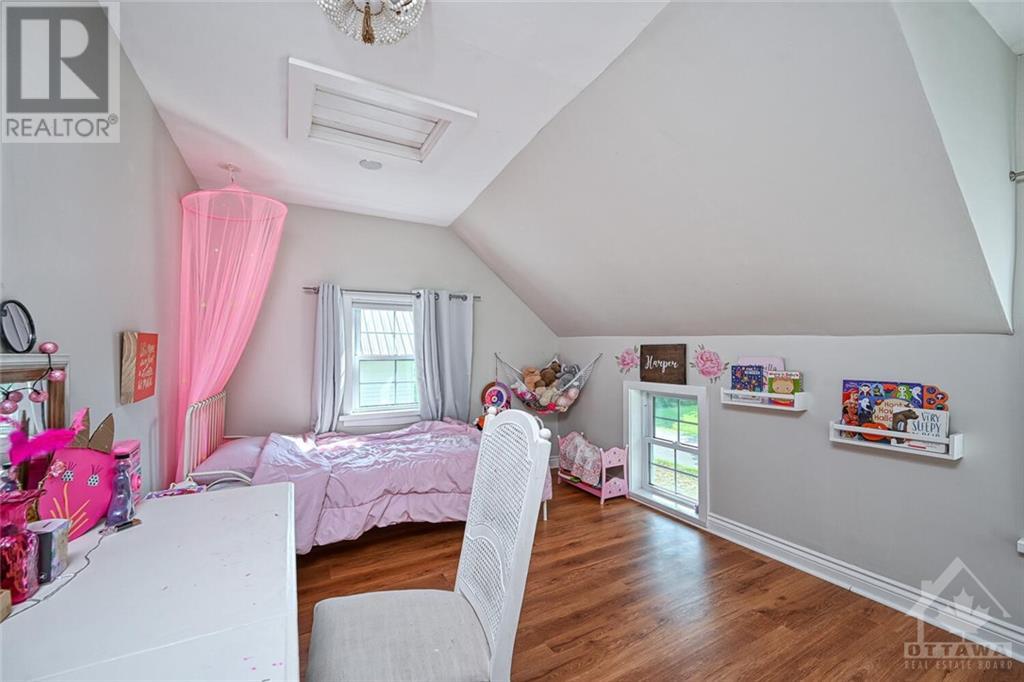10561 Kerrs Ridge Road Mountain, Ontario K0E 1S0
$644,900
Much more than meets the eye! This 5 bedroom + office + den 2-storey home is the ultimate family home. Main floor living and family rooms, eat-in kitchen with functional kitchen and huge island! This lovingly maintained and updated home offers lots of space inside and out. 5 bedrooms, bath and laundry on second floor along with primary bedroom w/ensuite. Rear yard is a private paradise with a storage shed, play structure for kids, and hot tub for mom/dad. Plus a huge deck for entertaining. This century home features touches of character plus modern upgrades - foyer/mudroom, office space, attached garage insulated and oversized with inside access, high-efficiency HVAC 2013, most windows triple-glaze since 2011, shingles 2010, bathrooms 2022, front/side doors 2022, water filtration 2023. Only 25 minutes to most of Ottawa, and just over 5 to Kemptville amenities & the 416 Hwy. DSL highspeed, too! Don't miss out on this gem! (id:37684)
Property Details
| MLS® Number | 1405275 |
| Property Type | Single Family |
| Neigbourhood | Hallville |
| Parking Space Total | 4 |
| Storage Type | Storage Shed |
Building
| Bathroom Total | 3 |
| Bedrooms Above Ground | 5 |
| Bedrooms Total | 5 |
| Appliances | Refrigerator, Oven - Built-in, Cooktop, Dishwasher, Hood Fan, Hot Tub |
| Basement Development | Unfinished |
| Basement Type | Crawl Space (unfinished) |
| Constructed Date | 1876 |
| Construction Style Attachment | Detached |
| Cooling Type | Central Air Conditioning |
| Exterior Finish | Siding |
| Fireplace Present | Yes |
| Fireplace Total | 1 |
| Fixture | Ceiling Fans |
| Flooring Type | Wall-to-wall Carpet, Hardwood, Laminate |
| Foundation Type | Poured Concrete, Stone |
| Half Bath Total | 1 |
| Heating Fuel | Propane |
| Heating Type | Forced Air |
| Stories Total | 2 |
| Type | House |
| Utility Water | Drilled Well |
Parking
| Attached Garage | |
| Inside Entry | |
| Oversize |
Land
| Acreage | No |
| Sewer | Septic System |
| Size Depth | 163 Ft ,10 In |
| Size Frontage | 74 Ft ,11 In |
| Size Irregular | 74.94 Ft X 163.83 Ft |
| Size Total Text | 74.94 Ft X 163.83 Ft |
| Zoning Description | Residential |
Rooms
| Level | Type | Length | Width | Dimensions |
|---|---|---|---|---|
| Second Level | Primary Bedroom | 11'3" x 17'9" | ||
| Second Level | Bedroom | 9'5" x 13'3" | ||
| Second Level | Bedroom | 9'5" x 13'3" | ||
| Second Level | 4pc Bathroom | 7'0" x 7'0" | ||
| Second Level | 4pc Ensuite Bath | 9'0" x 7'5" | ||
| Second Level | Bedroom | 8'0" x 9'0" | ||
| Second Level | Laundry Room | 5'4" x 7'7" | ||
| Second Level | Bedroom | 7'3" x 7'4" | ||
| Main Level | Living Room | 20'2" x 11'3" | ||
| Main Level | Kitchen | 12'9" x 15'7" | ||
| Main Level | Foyer | 7'8" x 6'9" | ||
| Main Level | Office | 10'11" x 11'1" |
https://www.realtor.ca/real-estate/27246223/10561-kerrs-ridge-road-mountain-hallville
Interested?
Contact us for more information
































