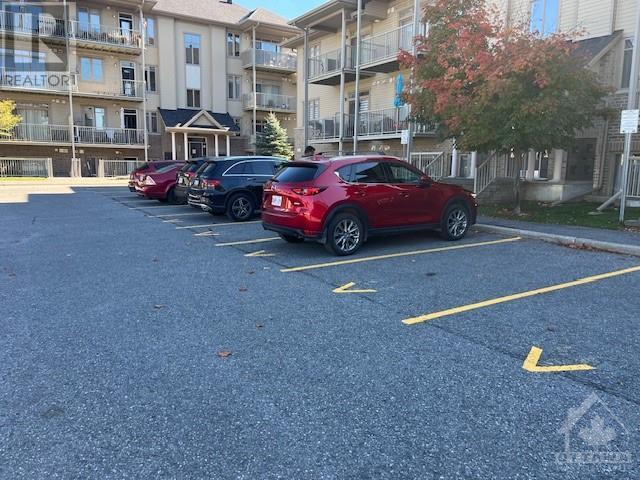45 Tayside Private Unit#b Ottawa, Ontario K2J 2T3
$409,900Maintenance, Landscaping, Property Management, Caretaker, Water, Other, See Remarks
$385 Monthly
Maintenance, Landscaping, Property Management, Caretaker, Water, Other, See Remarks
$385 MonthlyBeautiful 2 Bed, 2 Bath One Level Condo Apartment in the Heart of Barrhaven! A few steps down lead you to a bright, sun-filled living area with NEW gleaming Engineered Hardwood Floors. Open Concept Dining, Living Room & Kitchen with Plenty of Windows for Natural Light. Spacious Kitchen features Ceramic Tiles, 5 Appliances, Quartz Countertops, Extended Cabinetry, Wall Pantry w/Display Cabinetry, Large Island w/Double Sink & Breakfast Bar and Plenty of Counter & Cabinet Space. Patio Door off Kitchen leads to outdoor patio w/Seating Area. Modern LED Light Fixtures. Large Primary Bedroom features Walk-In Closet, Mirrored Vanity Cabinet & 3pc Ensuite. Smart Thermostat & switches in bedrooms. Secondary Bedroom featuring Lovely 3pc Full Bath, In-Suite Laundry & Large Storage Space. Central A/C & Parking. Walking distance to Strandherd OC Transpo Park & Ride, Shopping Centre, Groceries, Restaurants, Schools Parks & More! Lots of Visitor's parking at back of the building. IN MOVE IN CONDITION. (id:37684)
Property Details
| MLS® Number | 1404764 |
| Property Type | Single Family |
| Neigbourhood | LONGFIELDS |
| Amenities Near By | Public Transit, Recreation Nearby, Shopping |
| Community Features | Pets Allowed With Restrictions |
| Features | Corner Site |
| Parking Space Total | 1 |
Building
| Bathroom Total | 2 |
| Bedrooms Below Ground | 2 |
| Bedrooms Total | 2 |
| Amenities | Laundry - In Suite |
| Appliances | Refrigerator, Dishwasher, Dryer, Stove, Washer |
| Basement Development | Not Applicable |
| Basement Type | None (not Applicable) |
| Constructed Date | 2012 |
| Construction Style Attachment | Stacked |
| Cooling Type | Central Air Conditioning |
| Exterior Finish | Stone, Brick |
| Fixture | Drapes/window Coverings |
| Flooring Type | Tile, Vinyl |
| Foundation Type | Block, Stone |
| Heating Fuel | Natural Gas |
| Heating Type | Forced Air |
| Size Exterior | 1070 Sqft |
| Type | House |
| Utility Water | Municipal Water |
Parking
| Open | |
| Surfaced | |
| Visitor Parking |
Land
| Acreage | No |
| Land Amenities | Public Transit, Recreation Nearby, Shopping |
| Sewer | Municipal Sewage System |
| Zoning Description | Residential |
Rooms
| Level | Type | Length | Width | Dimensions |
|---|---|---|---|---|
| Main Level | Living Room | 20'9" x 11'8" | ||
| Main Level | Primary Bedroom | 13'2" x 12'11" | ||
| Main Level | Bedroom | 10'9" x 9'10" | ||
| Main Level | Dining Room | 9'10" x 8'10" | ||
| Main Level | 3pc Ensuite Bath | Measurements not available | ||
| Main Level | 3pc Bathroom | Measurements not available | ||
| Main Level | Kitchen | 11'4" x 9'0" |
https://www.realtor.ca/real-estate/27233853/45-tayside-private-unitb-ottawa-longfields
Interested?
Contact us for more information




















