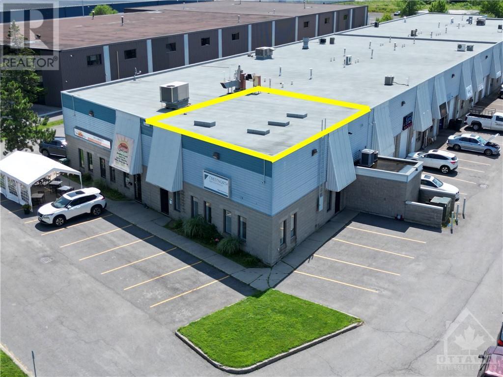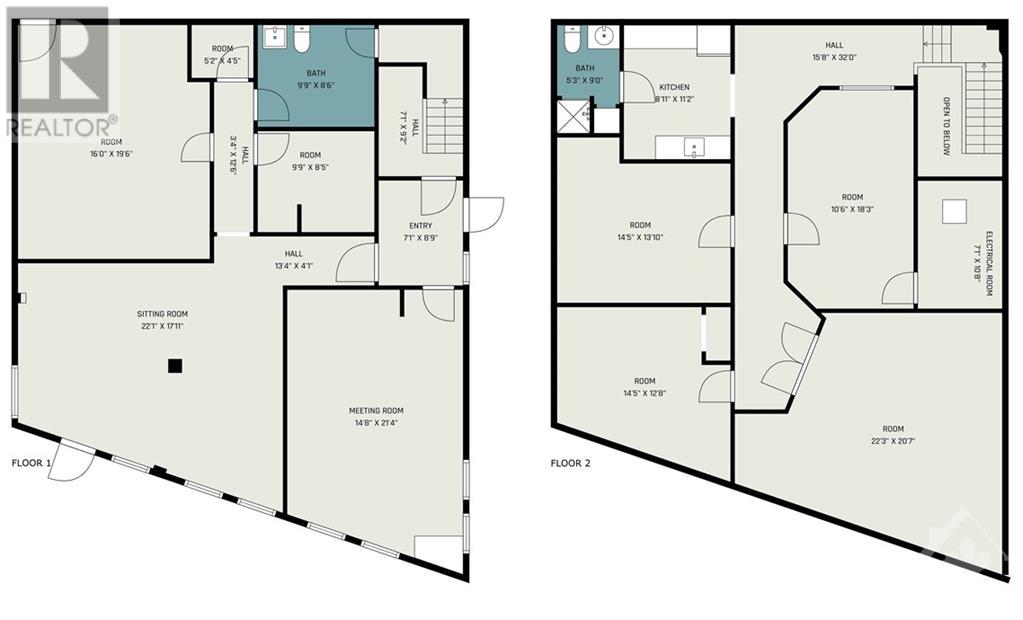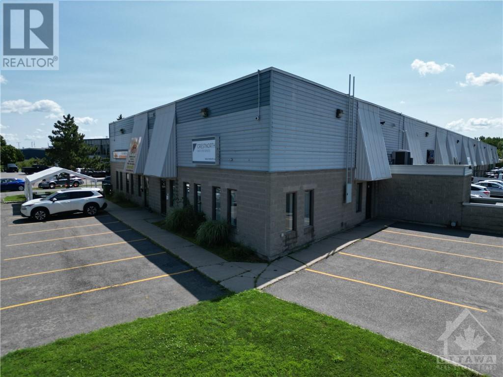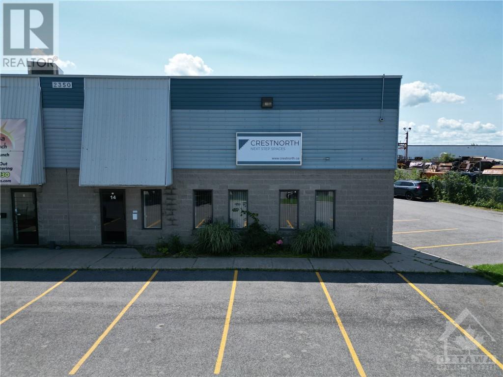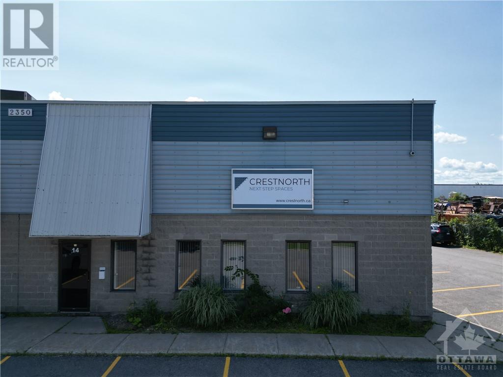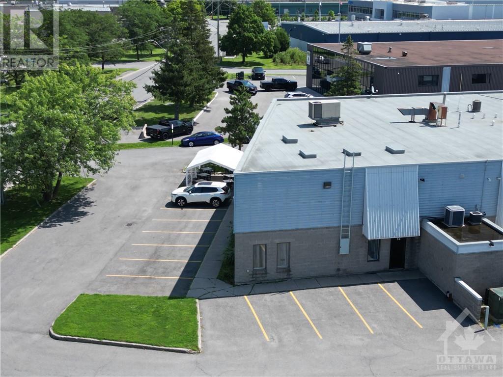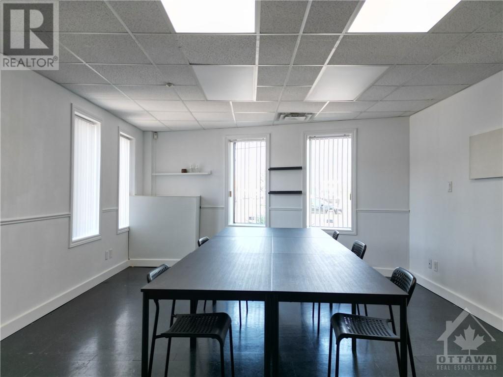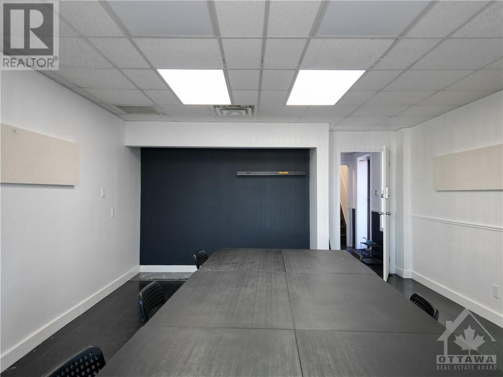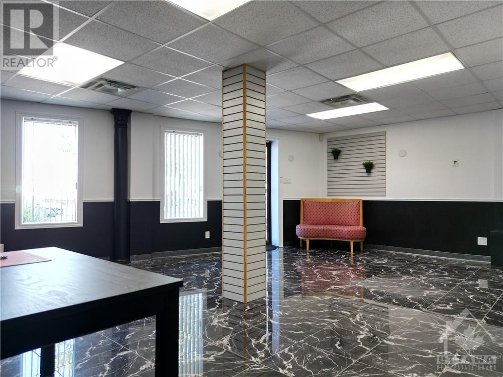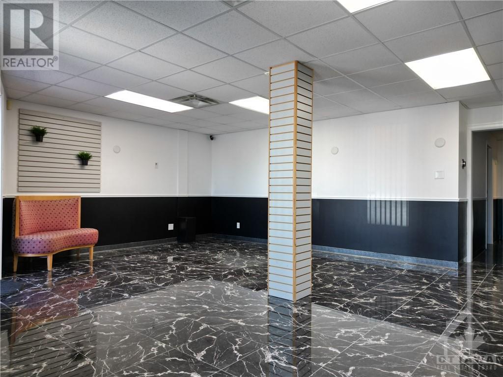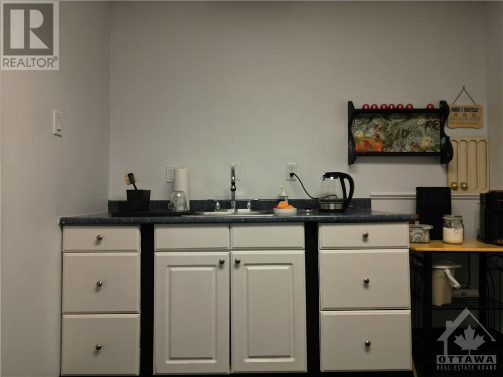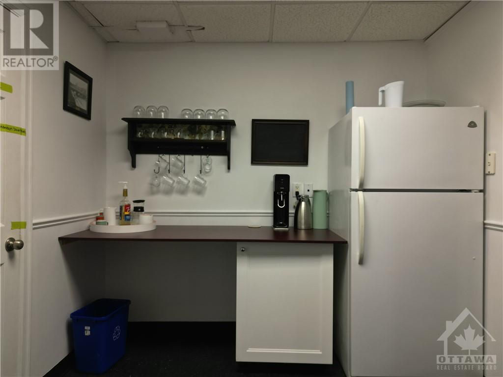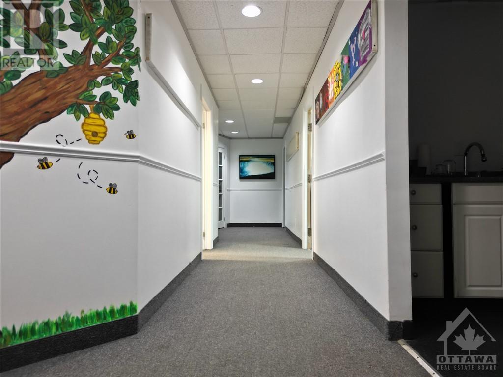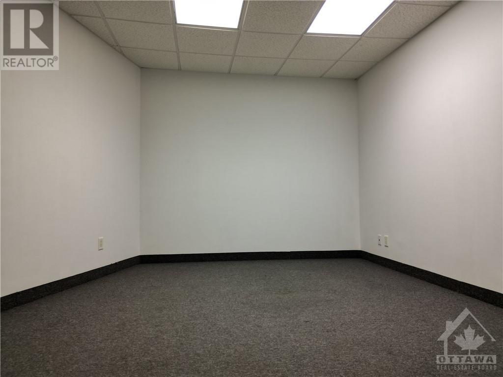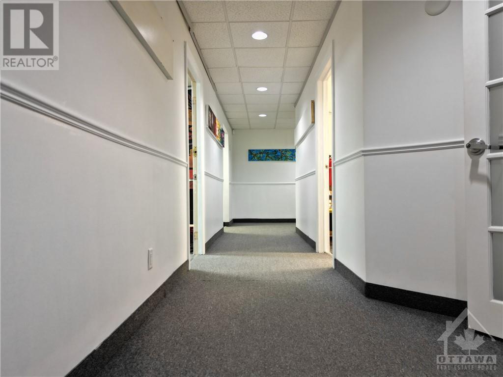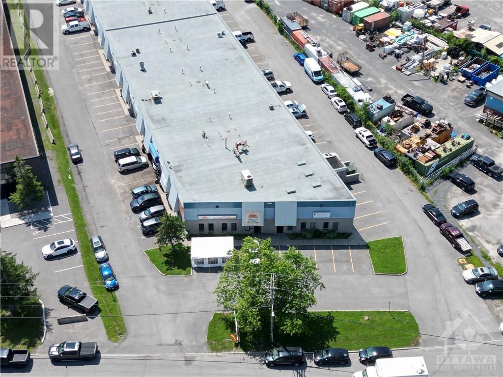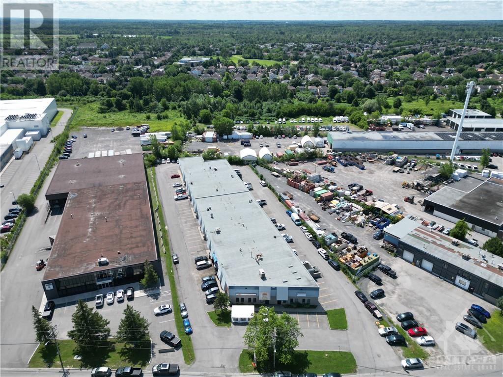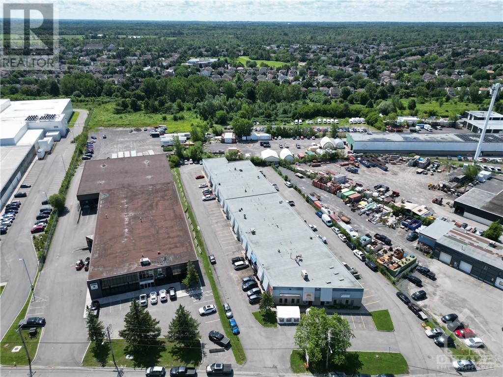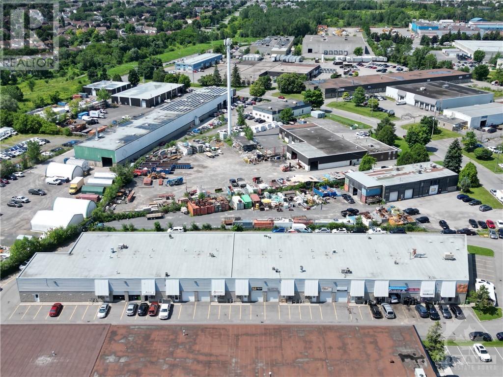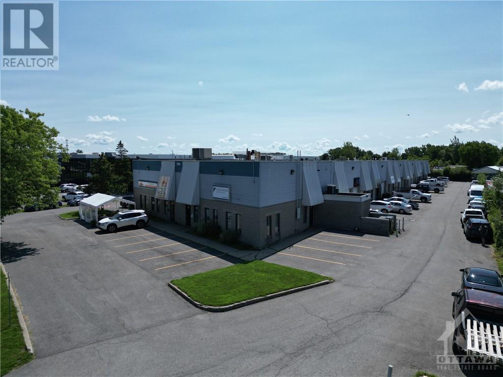2350 Stevenage Drive Unit#14 Ottawa, Ontario K1G 3W3
$532,000
Move-in ready two-level office condominium with street front exposure. Located in the heart of the Hunt Club Business Park in the East end of Ottawa and within proximity to Highway 417. This nicely appointed condo offers five designated parking spaces at the side entrance plus visitors' parking at the front of the building. The interior is finished with a reception area, a boardroom on the ground floor, seven enclosed rooms of various sizes, a kitchen, and a bathroom on each floor. There is a single-man door at the street front and another single-man door on the West side entrance. It is not possible to install a garage door. Property tax for 2024 is $7,768. The monthly condo fee is $761 and includes building insurance, property management, water, snow, and lawn maintenance, general repairs, and maintenance of the property. Hydro and gas are separately metered. This unit sits at the front of the condo complex facing the street, offering excellent sign exposure and ease of access. (id:37684)
Property Details
| MLS® Number | 1404303 |
| Property Type | Office |
| Neigbourhood | Hunt Club Park |
| Parking Space Total | 5 |
Building
Land
| Acreage | No |
| Size Depth | 462 Ft |
| Size Frontage | 110 Ft |
| Size Irregular | 110 Ft X 462 Ft |
| Size Total Text | 110 Ft X 462 Ft |
| Zoning Description | Ih (industrial Heavy |
https://www.realtor.ca/real-estate/27216077/2350-stevenage-drive-unit14-ottawa-hunt-club-park
Interested?
Contact us for more information

