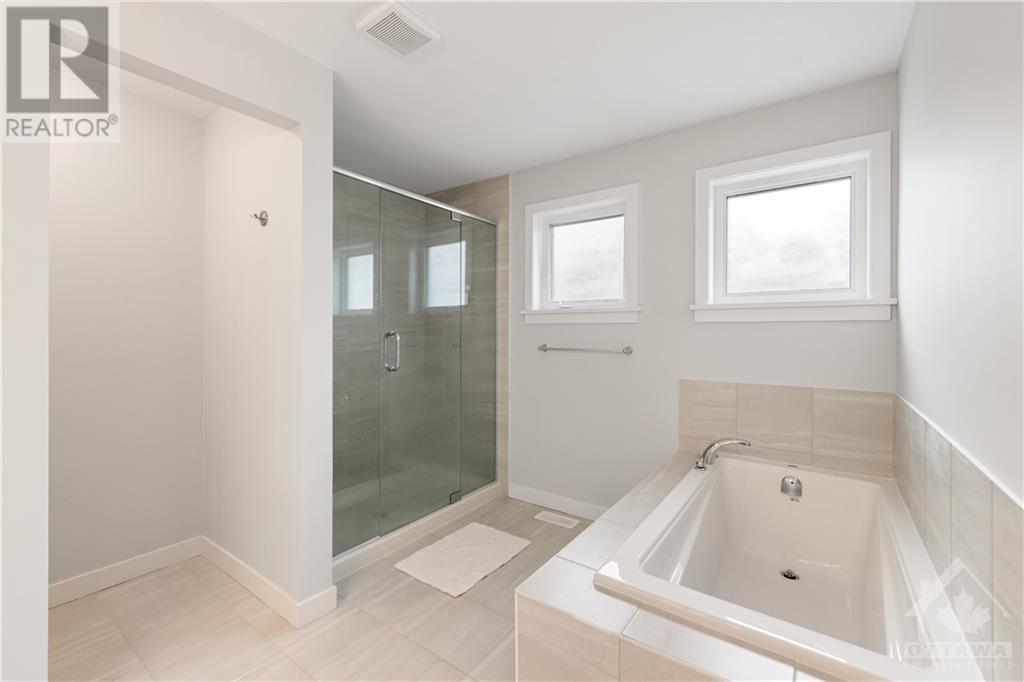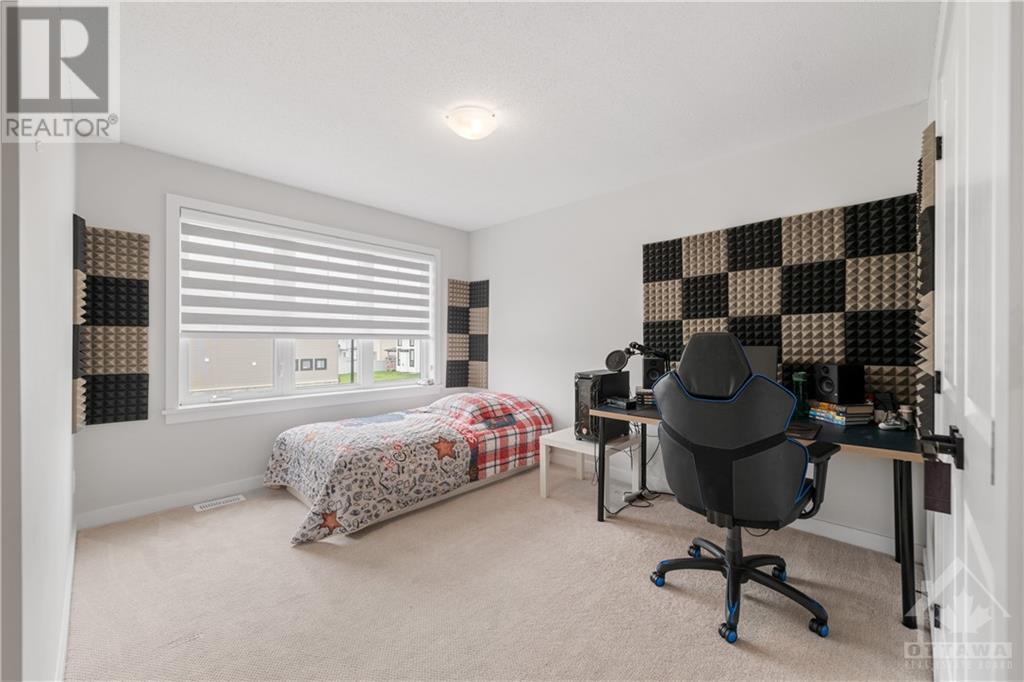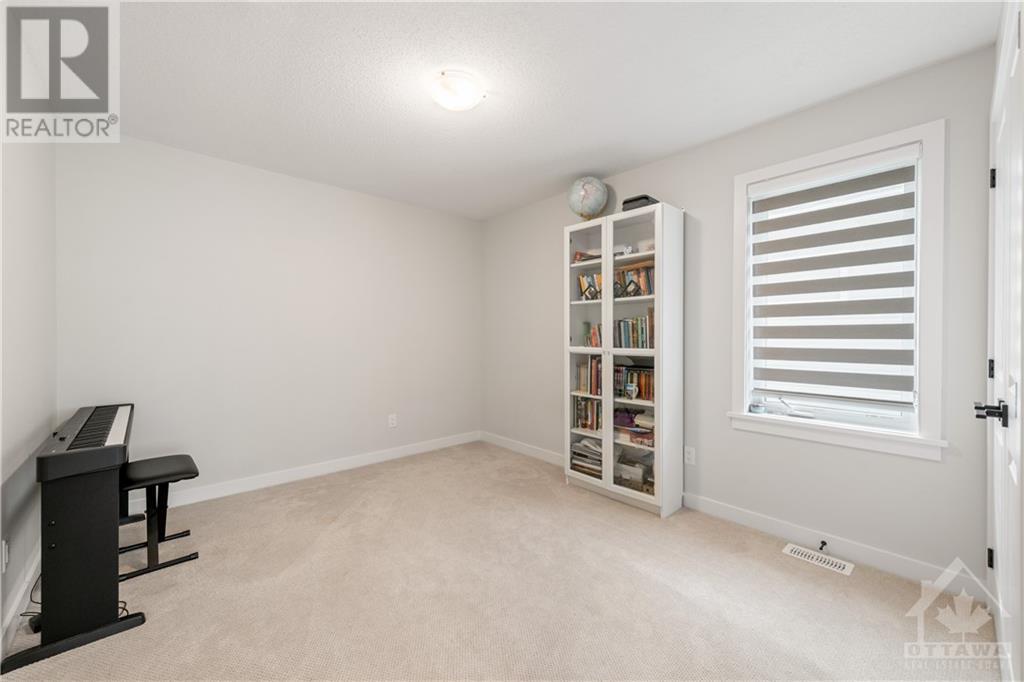64 Fanning Street Carleton Place, Ontario K7C 0J3
$900,000
This stunning, bright 2590 sqft Cardel Nichols home boasts $50K in design and structural upgrades,offering complete privacy with no rear neighbors and a picturesque view.The main floor features an open concept layout with a Chef’s Kitchen showcasing a large island,corner pantry, and premium appliances.The dining area includes a two-foot bump-out and an extra-wide sliding patio door access to new built deck.The Great room impresses with its vaulted ceiling,floor-to-ceiling windows flooding the space with natural light and a cozy gas fireplace.A stylish den/study room adds flexibility for remote work or relaxation.Upstairs,discover 4 generously sized bedrooms, including a luxurious primary suite with a walk-in closet and spa-like ensuite.Additional features include a main bath and convenient laundry.This home offers great value with a 3-car garage on a spacious lot.Wide Stairs-Basement ready to finish.Enjoy easy access to popular walking and biking trails,including the Trans Canada Trail (id:37684)
Property Details
| MLS® Number | 1401846 |
| Property Type | Single Family |
| Neigbourhood | Miller's Crossing |
| Amenities Near By | Recreation Nearby, Shopping, Water Nearby |
| Community Features | Family Oriented |
| Features | Automatic Garage Door Opener |
| Parking Space Total | 5 |
| Structure | Deck |
Building
| Bathroom Total | 3 |
| Bedrooms Above Ground | 4 |
| Bedrooms Total | 4 |
| Appliances | Refrigerator, Dishwasher, Dryer, Hood Fan, Stove, Washer, Blinds |
| Basement Development | Unfinished |
| Basement Type | Full (unfinished) |
| Constructed Date | 2022 |
| Construction Style Attachment | Detached |
| Cooling Type | Central Air Conditioning, Air Exchanger |
| Exterior Finish | Brick, Siding |
| Fireplace Present | Yes |
| Fireplace Total | 1 |
| Flooring Type | Wall-to-wall Carpet, Hardwood, Tile |
| Foundation Type | Poured Concrete |
| Half Bath Total | 1 |
| Heating Fuel | Natural Gas |
| Heating Type | Forced Air |
| Stories Total | 2 |
| Type | House |
| Utility Water | Municipal Water |
Parking
| Attached Garage |
Land
| Acreage | No |
| Land Amenities | Recreation Nearby, Shopping, Water Nearby |
| Sewer | Municipal Sewage System |
| Size Depth | 105 Ft |
| Size Frontage | 46 Ft |
| Size Irregular | 46 Ft X 105 Ft |
| Size Total Text | 46 Ft X 105 Ft |
| Zoning Description | Residential |
Rooms
| Level | Type | Length | Width | Dimensions |
|---|---|---|---|---|
| Second Level | Primary Bedroom | 16'11" x 13'0" | ||
| Second Level | 5pc Ensuite Bath | 12'0" x 10'0" | ||
| Second Level | Bedroom | 10'2" x 12'2" | ||
| Second Level | Bedroom | 10'5" x 12'0" | ||
| Second Level | Bedroom | 10'5" x 12'0" | ||
| Second Level | 4pc Bathroom | 6'0" x 11'0" | ||
| Second Level | Laundry Room | 6'0" x 11'0" | ||
| Main Level | Living Room/fireplace | 18'1" x 13'0" | ||
| Main Level | Dining Room | 16'10" x 11'0" | ||
| Main Level | Kitchen | 11'0" x 14'0" | ||
| Main Level | Den | 10'2" x 13'0" | ||
| Main Level | 2pc Bathroom | 4'9" x 4'9" |
https://www.realtor.ca/real-estate/27171509/64-fanning-street-carleton-place-millers-crossing
Interested?
Contact us for more information
































