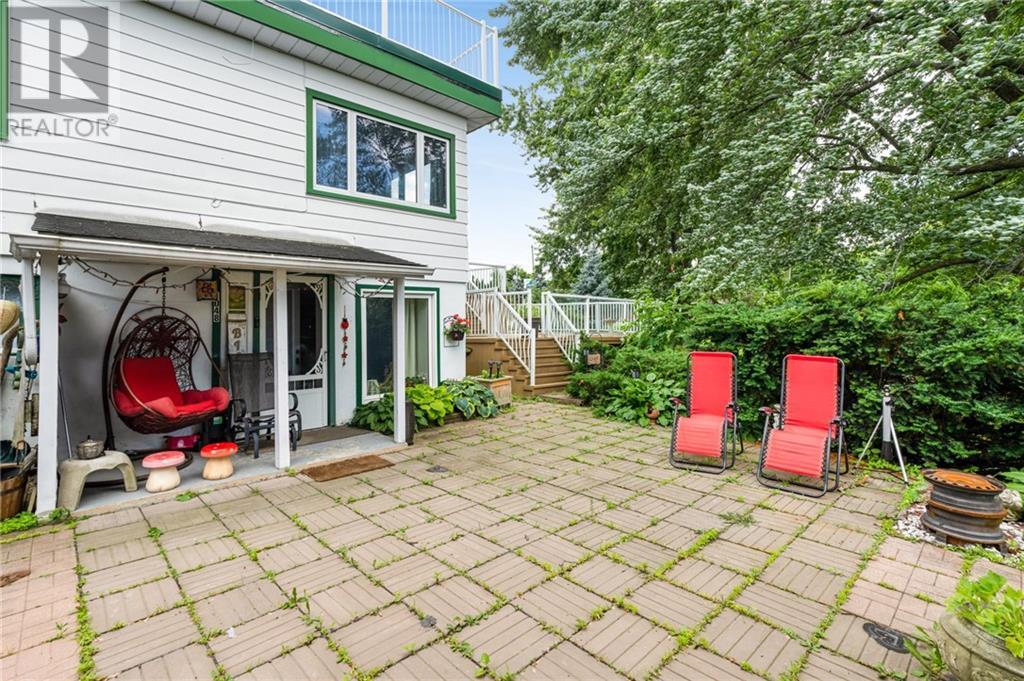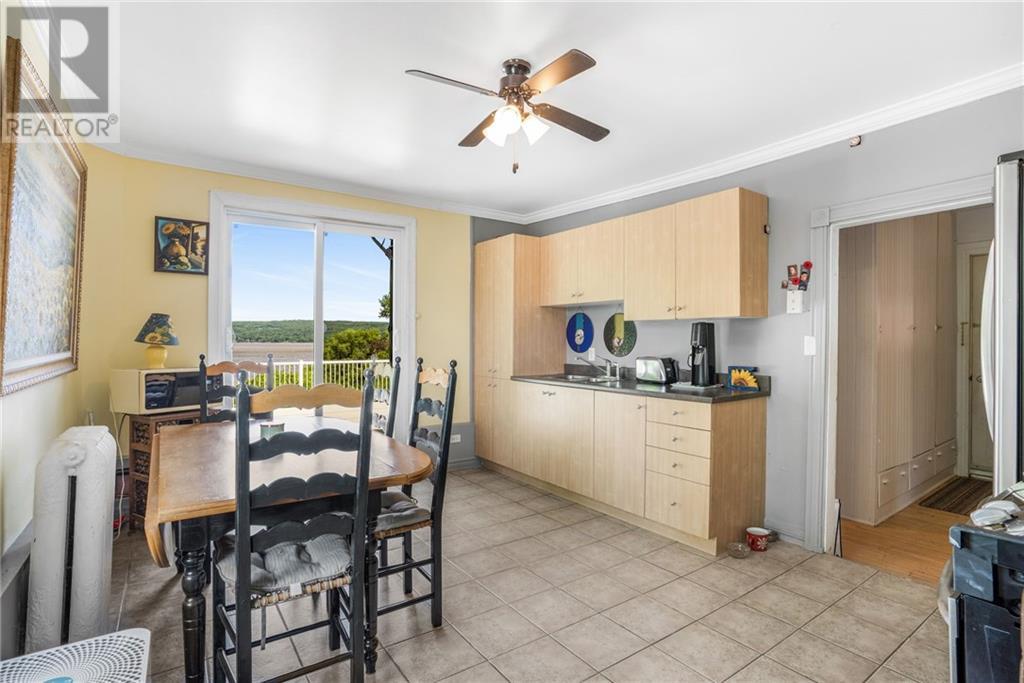1050 King Street L'orignal, Ontario K0B 1K0
$850,000
MOTIVATED SELLER! $100,000 PRICE REDUCTION! Perfect for owner occupied and home based business. Here is your chance to own a remarkable century old waterfront property in the heart of historic L'Orignal with the added bonus of additional income. The main unit , PERFECT FOR AN OWNER, offers aprx 2000 sq ft of living space with a spacious living room with fireplace and garden doors giving access to a solarium. A formal dining room, a well designed kitchen with plenty of cabinets, counter space and island with cooktop. A room just off the entry perfect for a home office or den. 2 bedrooms with river view. Beautiful deck and plenty of outdoor space. Apt #1 is a one bedroom in the walk out basement with a patio overlooking the river. Apt #2 is on the second level with 2 bedrooms and terrace view of the water. The 3rd floor is a bright and spacious bachelor apartment with a view. Excellent tenants. Tenants pay hydro. 4 separate meters. 1 gas meter. (id:37684)
Property Details
| MLS® Number | 1401025 |
| Property Type | Single Family |
| Neigbourhood | L'Orignal |
| Amenities Near By | Recreation Nearby, Water Nearby |
| Communication Type | Internet Access |
| Parking Space Total | 2 |
| Structure | Deck, Patio(s) |
| Water Front Type | Waterfront |
Building
| Bathroom Total | 1 |
| Bedrooms Above Ground | 2 |
| Bedrooms Total | 2 |
| Appliances | Hot Tub |
| Basement Development | Partially Finished |
| Basement Type | Full (partially Finished) |
| Constructed Date | 1908 |
| Construction Style Attachment | Detached |
| Cooling Type | Wall Unit |
| Exterior Finish | Brick |
| Flooring Type | Hardwood |
| Foundation Type | Stone |
| Heating Fuel | Electric |
| Heating Type | Hot Water Radiator Heat |
| Stories Total | 3 |
| Type | House |
| Utility Water | Municipal Water |
Parking
| Gravel |
Land
| Acreage | No |
| Land Amenities | Recreation Nearby, Water Nearby |
| Sewer | Municipal Sewage System |
| Size Depth | 155 Ft ,7 In |
| Size Frontage | 137 Ft ,6 In |
| Size Irregular | 137.52 Ft X 155.6 Ft (irregular Lot) |
| Size Total Text | 137.52 Ft X 155.6 Ft (irregular Lot) |
| Zoning Description | Res |
Rooms
| Level | Type | Length | Width | Dimensions |
|---|---|---|---|---|
| Main Level | Kitchen | 14'7" x 16'2" | ||
| Main Level | Living Room | 19'6" x 23'0" | ||
| Main Level | Dining Room | 13'8" x 10'11" | ||
| Main Level | Primary Bedroom | 14'9" x 12'6" | ||
| Main Level | Bedroom | 12'9" x 12'5" | ||
| Main Level | Office | 10'11" x 8'4" | ||
| Main Level | 3pc Bathroom | Measurements not available | ||
| Main Level | Laundry Room | Measurements not available |
https://www.realtor.ca/real-estate/27127804/1050-king-street-lorignal-lorignal
Interested?
Contact us for more information
































