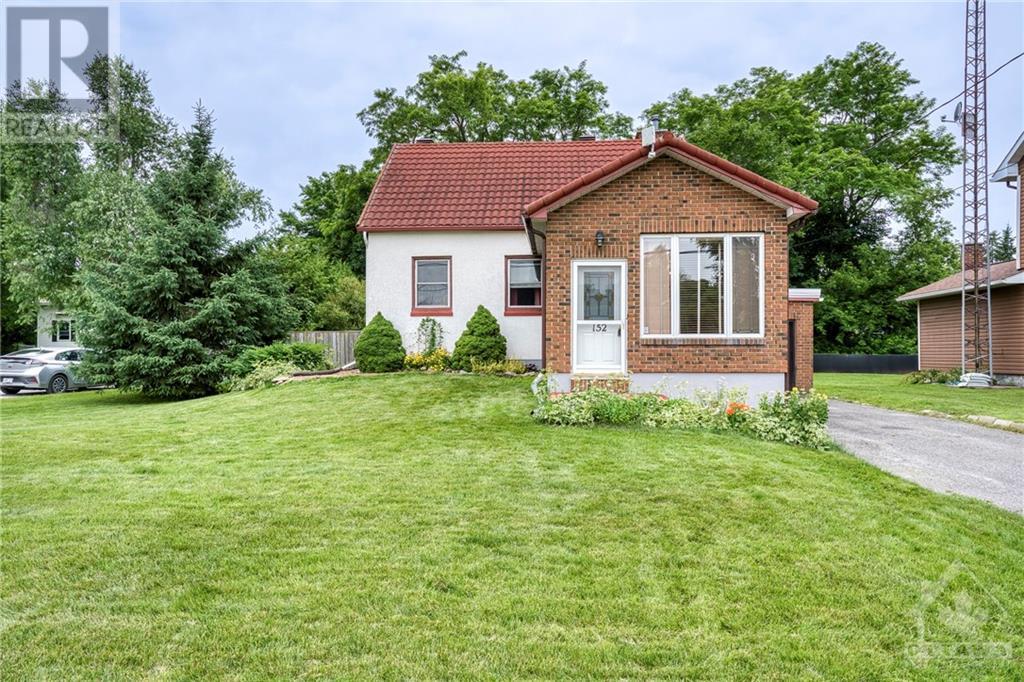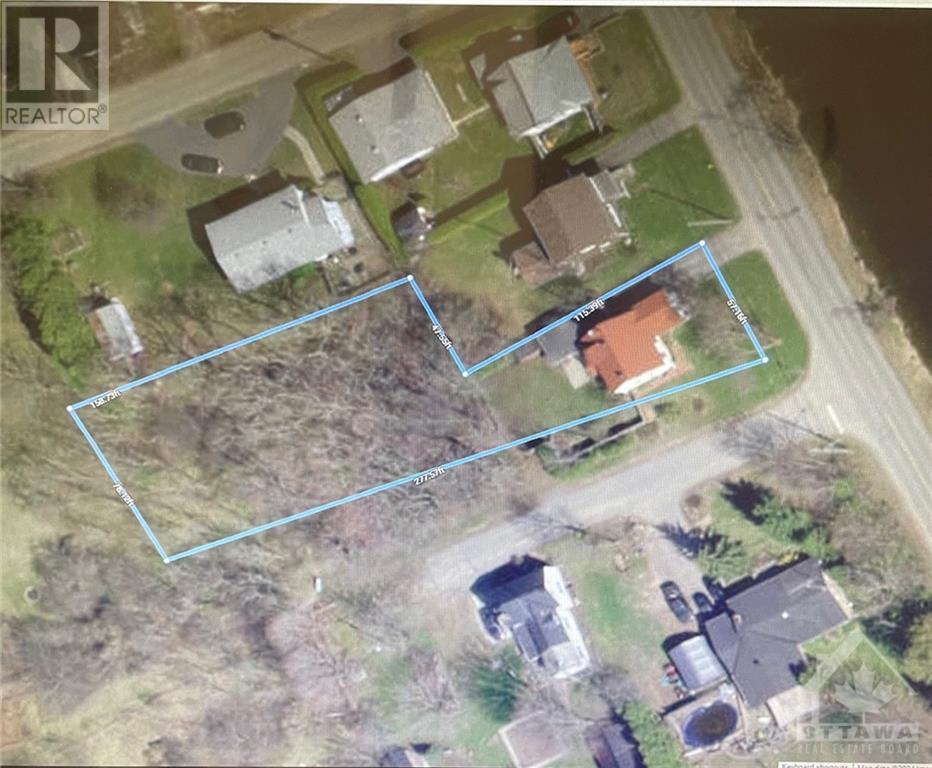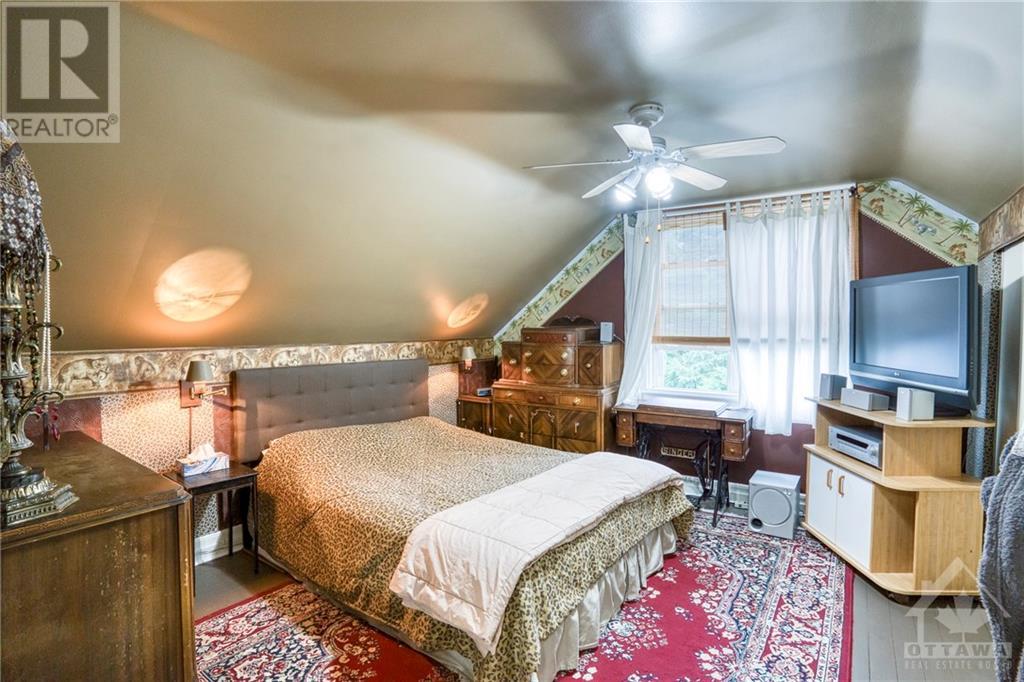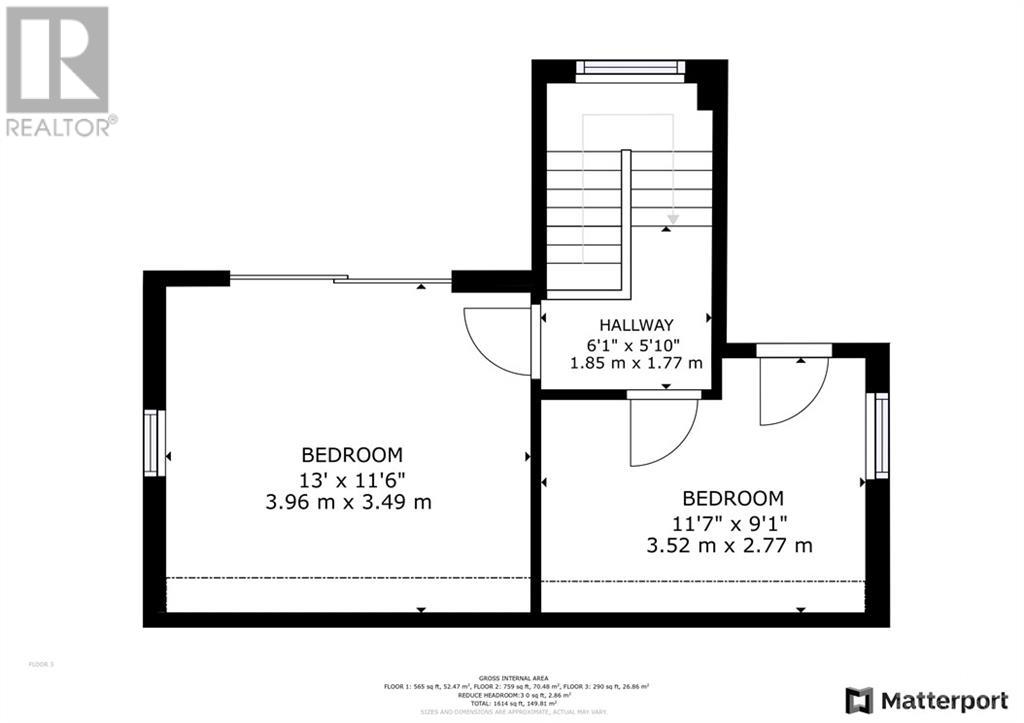152 Wilson Street Mississippi Mills, Ontario K0A 1A0
$559,000
APPLETON VILLAGE RIVER VIEW!! Very well maintained home in move in condition. Large foyer/sitting rm a perfect place to greet your guests and enjoy the view!! Kitchen with oak cupboards. Open dining rm & living rm with hardwood flrs. Upstairs you will find 2 well sized bedrms/ pine flrs. The LL has laundry facilities along with plenty of storage space. Oversized single garage can also be used for your special hobbies & projects. Beautiful property on a large corner with a spacious and private location on a cul-de-sac street providing access to Eleanor Park and a golf course !! Severance potential?? Recent upgrades (approx dates) metal roof 2009, well pump & pressure tank 2016, garage flat roof 2021, new gas furnace, electric h w t and Generac system all in 2022. Utilities are approx $116/month/ hydro and approx $100/month/ gas. A special home with brick & stucco exterior located in a beautiful village with a gorgeous setting with easy access to Almonte, Carleton Place & Ottawa (id:37684)
Property Details
| MLS® Number | 1398888 |
| Property Type | Single Family |
| Neigbourhood | Appleton Village |
| Amenities Near By | Golf Nearby, Water Nearby |
| Communication Type | Internet Access |
| Easement | Unknown |
| Features | Private Setting, Corner Site |
| Parking Space Total | 3 |
| Road Type | Paved Road |
| View Type | River View |
Building
| Bathroom Total | 1 |
| Bedrooms Above Ground | 2 |
| Bedrooms Total | 2 |
| Appliances | Refrigerator, Dryer, Microwave, Stove, Washer, Blinds |
| Basement Development | Unfinished |
| Basement Type | Full (unfinished) |
| Constructed Date | 1945 |
| Construction Style Attachment | Detached |
| Cooling Type | Central Air Conditioning |
| Exterior Finish | Brick, Stucco |
| Fixture | Drapes/window Coverings |
| Flooring Type | Hardwood, Wood |
| Foundation Type | Poured Concrete |
| Heating Fuel | Natural Gas |
| Heating Type | Forced Air |
| Type | House |
| Utility Water | Drilled Well |
Parking
| Attached Garage | |
| Surfaced |
Land
| Acreage | No |
| Land Amenities | Golf Nearby, Water Nearby |
| Sewer | Septic System |
| Size Depth | 277 Ft ,7 In |
| Size Frontage | 57 Ft ,2 In |
| Size Irregular | 57.16 Ft X 277.57 Ft (irregular Lot) |
| Size Total Text | 57.16 Ft X 277.57 Ft (irregular Lot) |
| Zoning Description | Res |
Rooms
| Level | Type | Length | Width | Dimensions |
|---|---|---|---|---|
| Second Level | Primary Bedroom | 11'6" x 13'0" | ||
| Second Level | Bedroom | 9'1" x 11'7" | ||
| Lower Level | Storage | 11'1" x 24'11" | ||
| Lower Level | Laundry Room | Measurements not available | ||
| Main Level | Foyer | 11'9" x 12'9" | ||
| Main Level | Kitchen | 6'0" x 9'3" | ||
| Main Level | Dining Room | 11'4" x 12'8" | ||
| Main Level | Living Room | 10'10" x 15'0" | ||
| Main Level | 4pc Bathroom | 5'0" x 7'2" |
https://www.realtor.ca/real-estate/27097677/152-wilson-street-mississippi-mills-appleton-village
Interested?
Contact us for more information


























