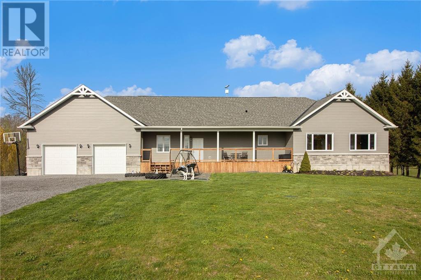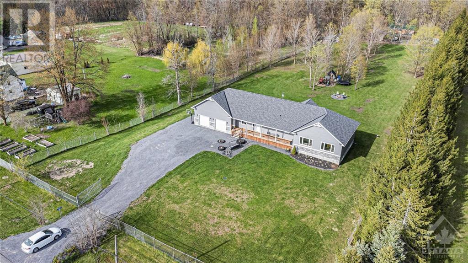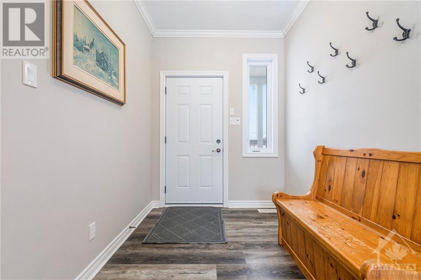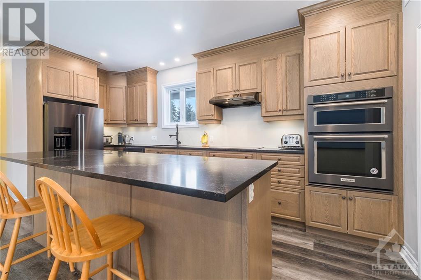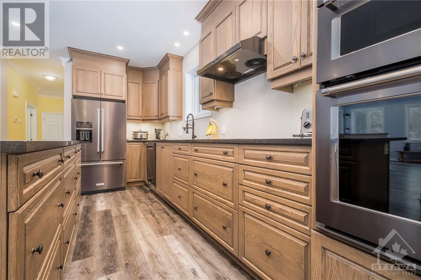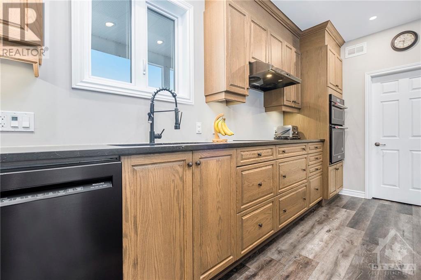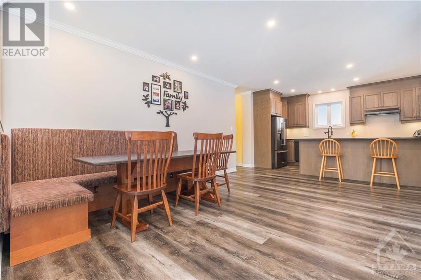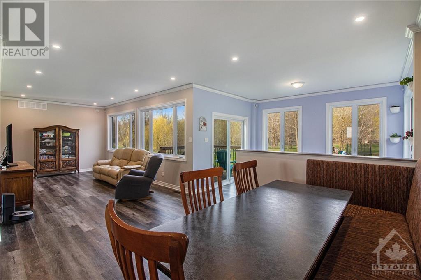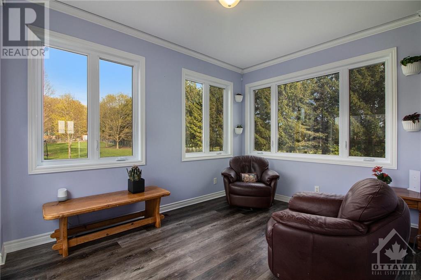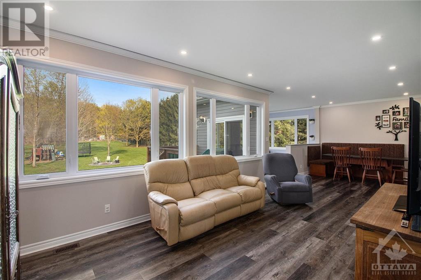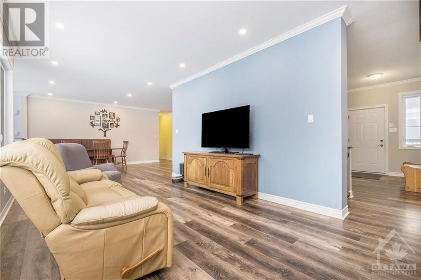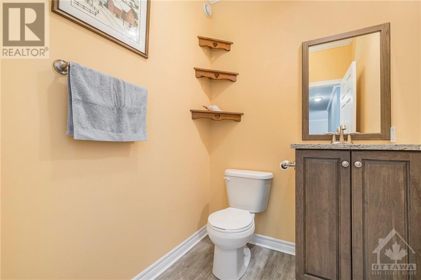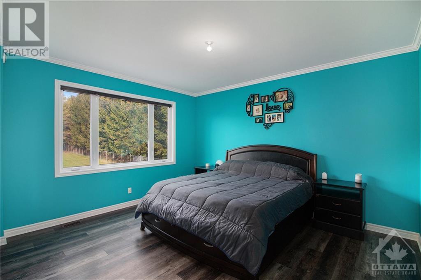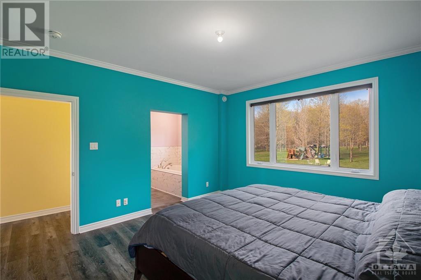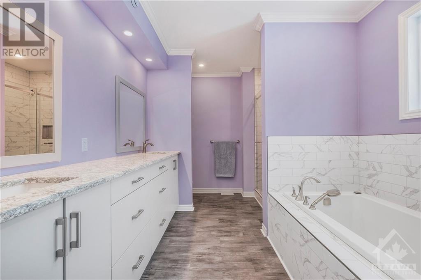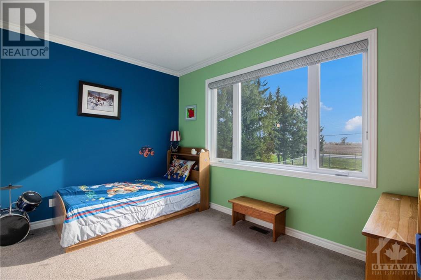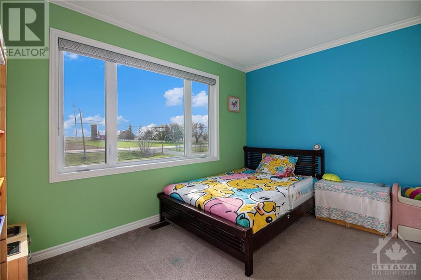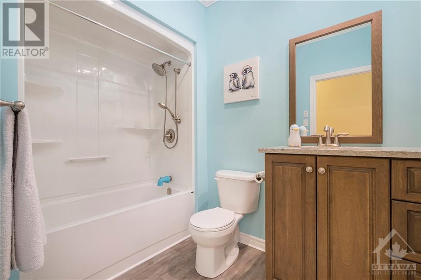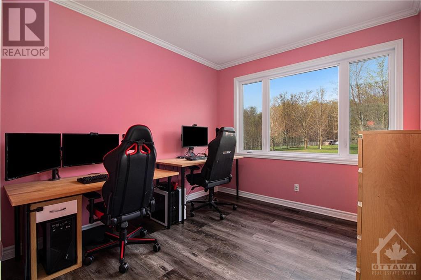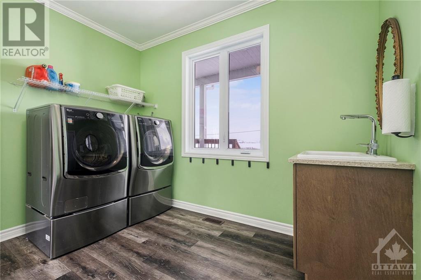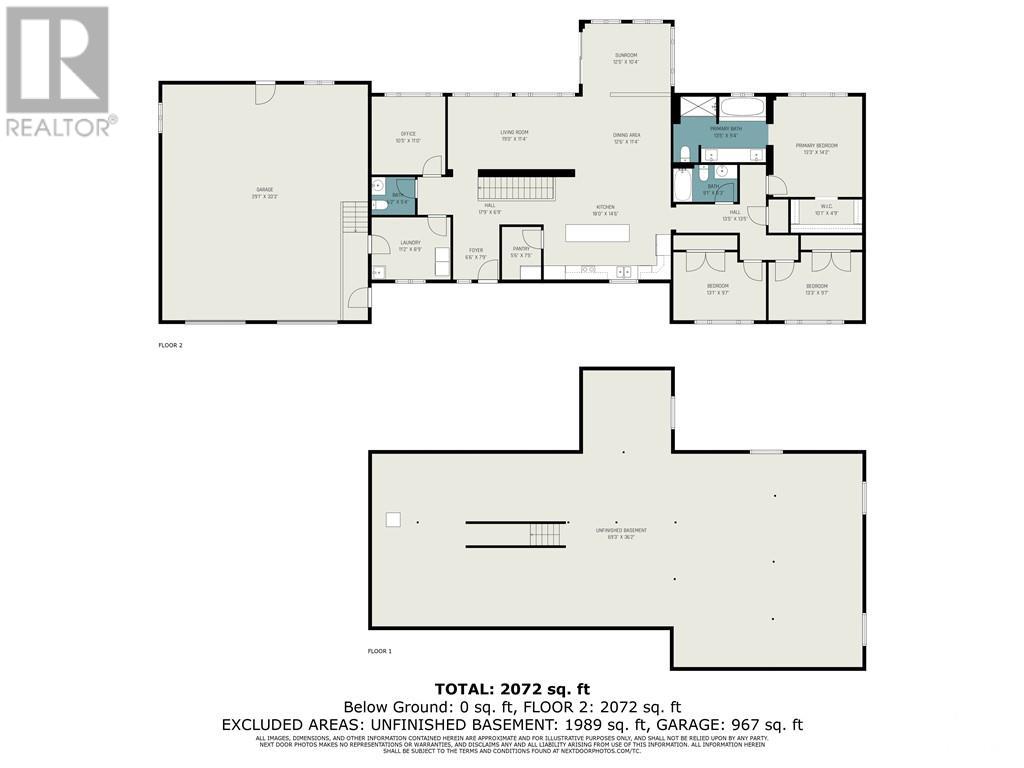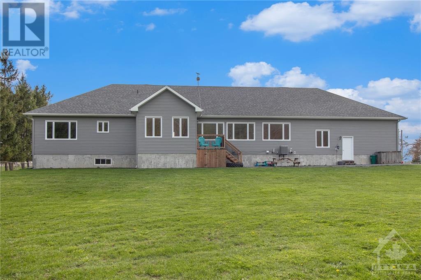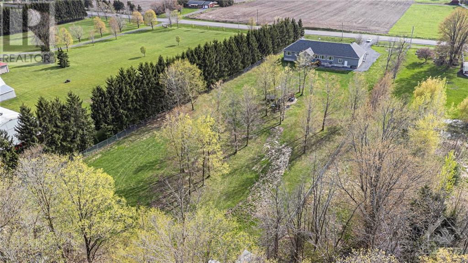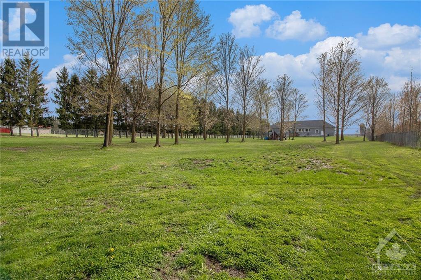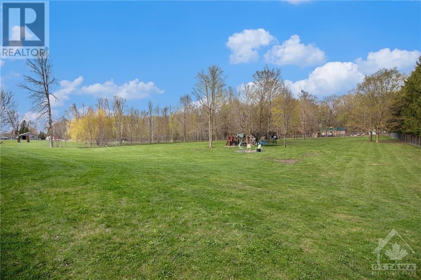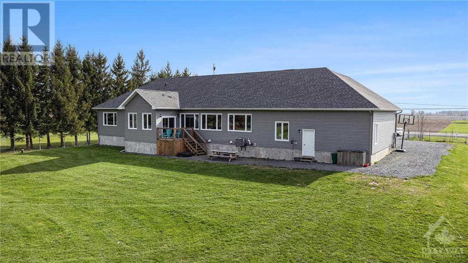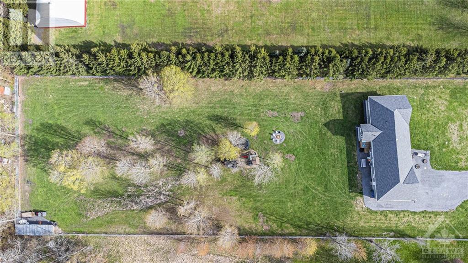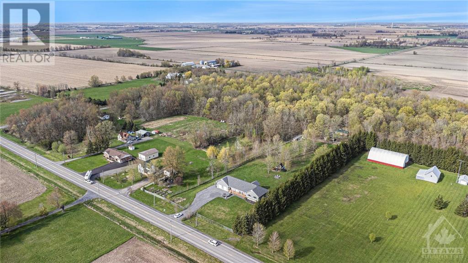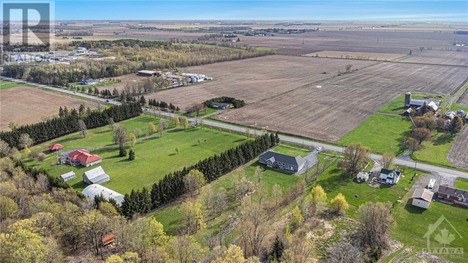1351 County Rd 7 Road Morewood, Ontario K0A 2R0
$899,900
Welcome to luxury living, where tranquility meets sophistication on a sprawling fenced 1.956-acre. This bungalow offers an open concept layout, seamlessly blending elegance & comfort. The gourmet kitchen boasts s/s appliances, a sit-at island, quartz countertops & abundant cabinetry. The charming dining area & cozy living room flooded with natural light. Escape to the sunroom, where patio doors open to reveal your private oasis. Convenience is key with a partial bathroom, laundry facilities & entry to the double car garage. 4 bedrooms & 2 bathrooms ensure ample space for relaxation. The lavish primary suite includes a walk-in closet & luxurious 5-piece ensuite. Step outside to a fully fenced backyard w/mature trees, providing privacy & serenity. Whether hosting gatherings or enjoying quiet moments, this Morewood retreat offers the ultimate lifestyle. (id:37684)
Property Details
| MLS® Number | 1390126 |
| Property Type | Single Family |
| Neigbourhood | Morewood |
| Amenities Near By | Shopping |
| Communication Type | Internet Access |
| Community Features | Family Oriented |
| Features | Treed |
| Parking Space Total | 12 |
| Road Type | Paved Road |
| Structure | Deck |
Building
| Bathroom Total | 3 |
| Bedrooms Above Ground | 4 |
| Bedrooms Total | 4 |
| Appliances | Refrigerator, Dishwasher, Dryer, Stove, Washer |
| Architectural Style | Bungalow |
| Basement Development | Unfinished |
| Basement Type | Full (unfinished) |
| Constructed Date | 2021 |
| Construction Style Attachment | Detached |
| Cooling Type | Central Air Conditioning |
| Exterior Finish | Brick, Siding |
| Flooring Type | Laminate |
| Foundation Type | Poured Concrete |
| Half Bath Total | 1 |
| Heating Fuel | Natural Gas |
| Heating Type | Forced Air |
| Stories Total | 1 |
| Type | House |
| Utility Water | Drilled Well |
Parking
| Attached Garage | |
| Inside Entry | |
| Oversize | |
| Surfaced |
Land
| Acreage | Yes |
| Fence Type | Fenced Yard |
| Land Amenities | Shopping |
| Size Depth | 516 Ft ,1 In |
| Size Frontage | 165 Ft ,6 In |
| Size Irregular | 1.96 |
| Size Total | 1.96 Ac |
| Size Total Text | 1.96 Ac |
| Zoning Description | Residential |
Rooms
| Level | Type | Length | Width | Dimensions |
|---|---|---|---|---|
| Lower Level | Recreation Room | 69'3" x 36'2" | ||
| Main Level | Foyer | 7'9" x 6'6" | ||
| Main Level | Kitchen | 18'0" x 14'6" | ||
| Main Level | Pantry | 7'5" x 5'6" | ||
| Main Level | Dining Room | 12'6" x 11'4" | ||
| Main Level | Living Room | 19'0" x 11'4" | ||
| Main Level | Sunroom | 12'5" x 10'4" | ||
| Main Level | Partial Bathroom | 6'2" x 5'4" | ||
| Main Level | Laundry Room | 11'2" x 8'9" | ||
| Main Level | Primary Bedroom | 14'2" x 13'3" | ||
| Main Level | Other | 10'1" x 4'9" | ||
| Main Level | 5pc Ensuite Bath | 13'5" x 9'4" | ||
| Main Level | Bedroom | 13'3" x 9'7" | ||
| Main Level | Bedroom | 13'1" x 9'7" | ||
| Main Level | 4pc Bathroom | 9'1" x 5'3" | ||
| Main Level | Den | 11'0" x 10'5" |
https://www.realtor.ca/real-estate/26849979/1351-county-rd-7-road-morewood-morewood
Interested?
Contact us for more information

