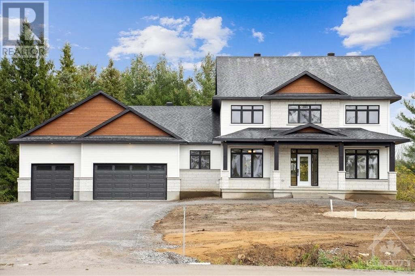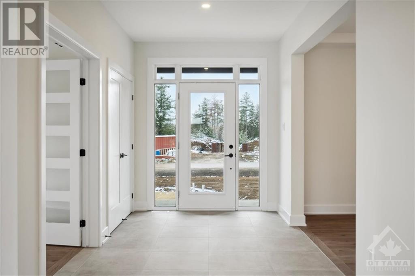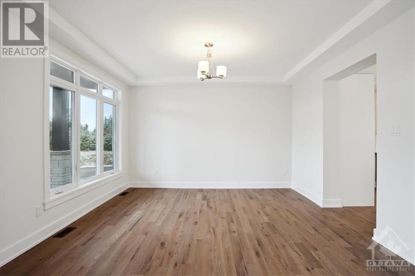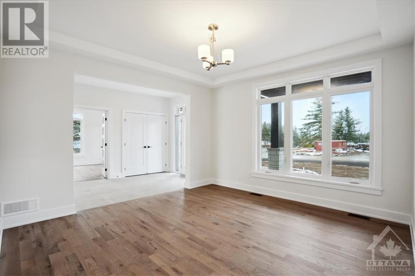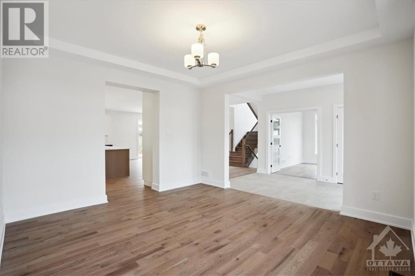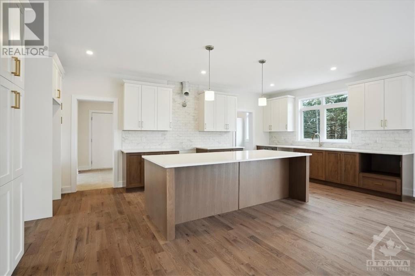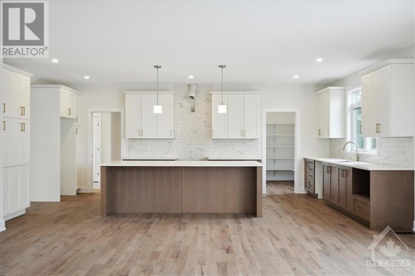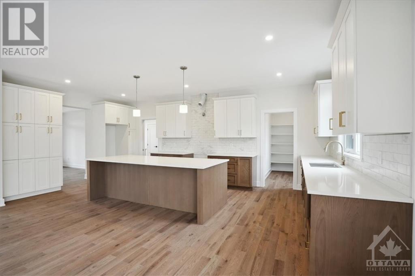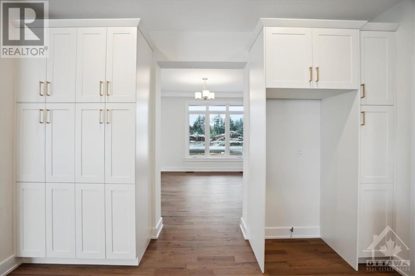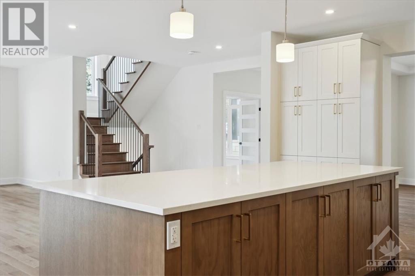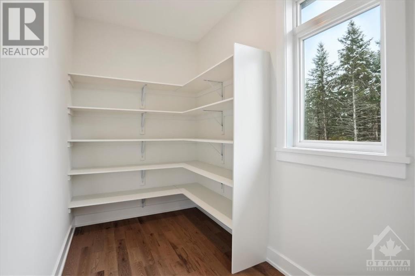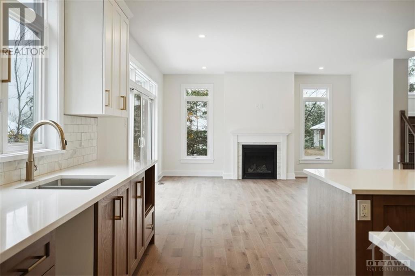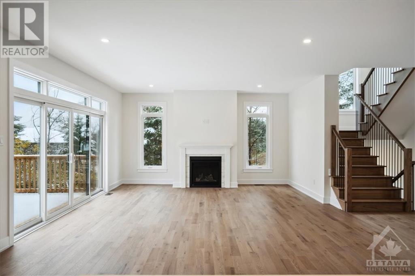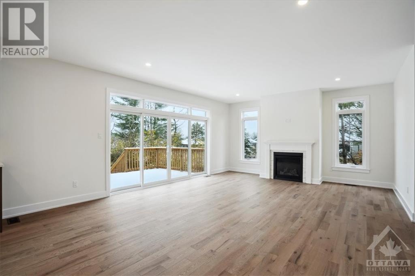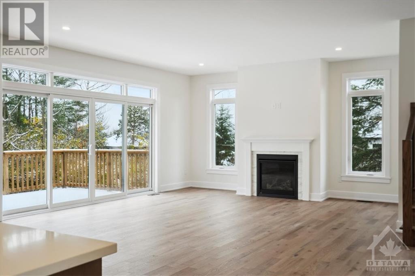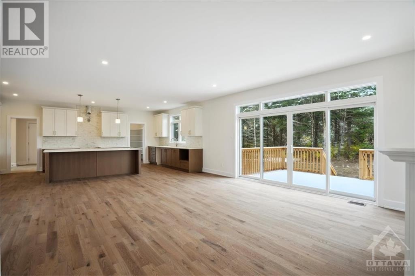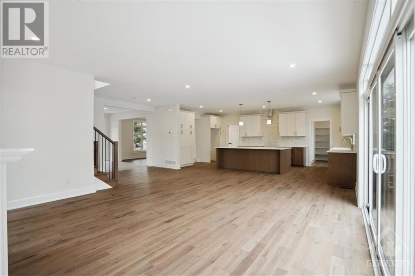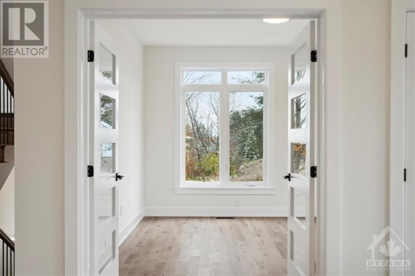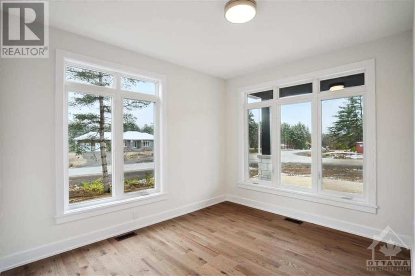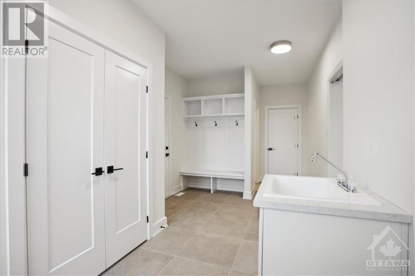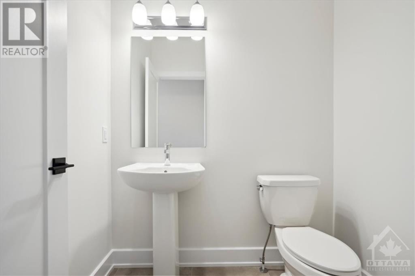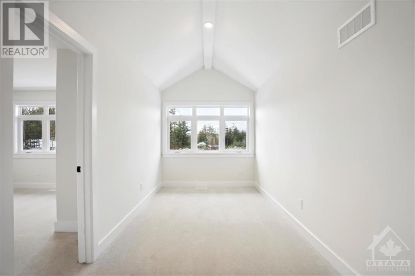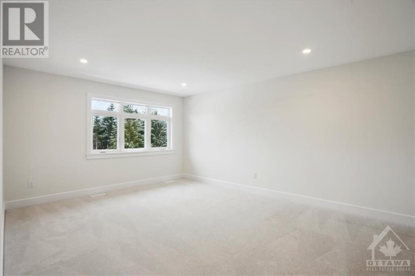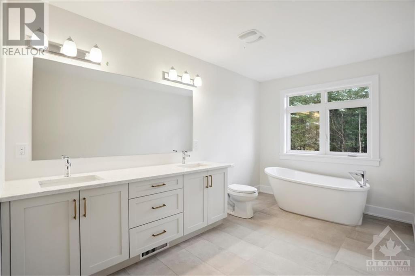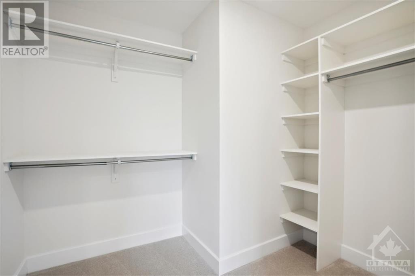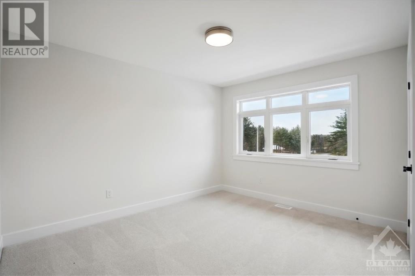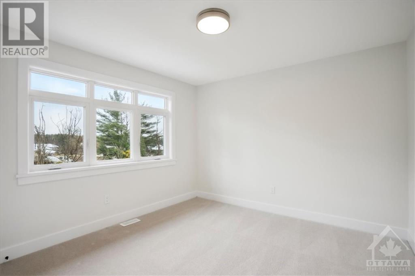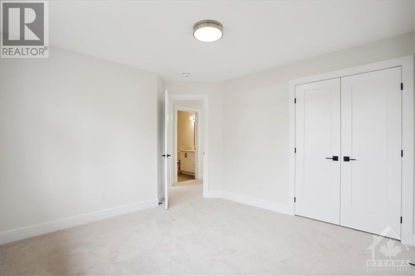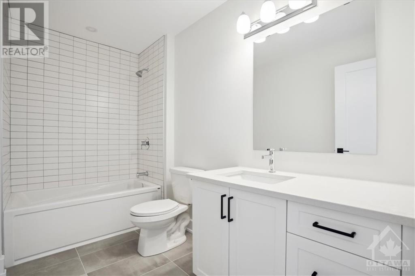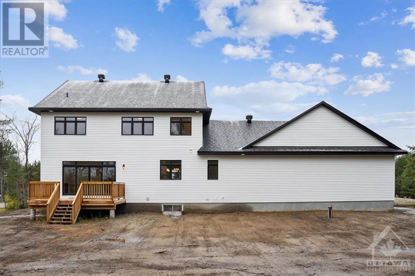131 Cassidy Crescent Carleton Place, Ontario K7C 0E1
$1,099,000
This house is under construction. Images of a similar model are provided, however variations may be made by the builder. Located on a 1.4-acre lot in Wilson Creek, this fabulous home offers a beautiful living space with an easy commute to Perth or Carleton Place. The Featherston Model, by Mackie Homes features ˜2973 sq ft of living space & quality craftsmanship throughout. Details include 4 bds, 3 bths, an office, and hwd floors across the main level. The spaces are perfect for family & entertaining, with an open concept layout that is filled with natural light. The kitchen includes a pantry & a centre island with space for casual dining. There is also a family entrance w/access to the powder room, laundry & the 3-car garage. Upstairs, the primary bed highlights a walk-in closet & an ensuite w/a soaker bathtub, shower & a vanity w/dual sinks. A sitting room, 3 secondary bds & a full bathroom complete this level. Note, this property has been upgraded to include an eavestrough package. (id:37684)
Property Details
| MLS® Number | 1386249 |
| Property Type | Single Family |
| Neigbourhood | WILSON CREEK |
| Community Features | Family Oriented |
| Parking Space Total | 6 |
Building
| Bathroom Total | 3 |
| Bedrooms Above Ground | 4 |
| Bedrooms Total | 4 |
| Basement Development | Unfinished |
| Basement Type | Full (unfinished) |
| Constructed Date | 2024 |
| Construction Style Attachment | Detached |
| Cooling Type | Central Air Conditioning |
| Exterior Finish | Stone, Siding |
| Fireplace Present | Yes |
| Fireplace Total | 1 |
| Flooring Type | Wall-to-wall Carpet, Hardwood, Tile |
| Foundation Type | Poured Concrete |
| Half Bath Total | 1 |
| Heating Fuel | Propane |
| Heating Type | Forced Air |
| Stories Total | 2 |
| Type | House |
| Utility Water | Drilled Well |
Parking
| Attached Garage | |
| Inside Entry |
Land
| Acreage | Yes |
| Sewer | Septic System |
| Size Depth | 290 Ft ,3 In |
| Size Frontage | 140 Ft ,9 In |
| Size Irregular | 1.44 |
| Size Total | 1.44 Ac |
| Size Total Text | 1.44 Ac |
| Zoning Description | Residential |
Rooms
| Level | Type | Length | Width | Dimensions |
|---|---|---|---|---|
| Second Level | Primary Bedroom | 12'10" x 16'1" | ||
| Second Level | Other | 5'11" x 7'4" | ||
| Second Level | 5pc Ensuite Bath | 8'0" x 18'5" | ||
| Second Level | Sitting Room | 7'10" x 13'6" | ||
| Second Level | Bedroom | 10'0" x 12'3" | ||
| Second Level | Bedroom | 11'8" x 11'1" | ||
| Second Level | Bedroom | 11'9" x 11'1" | ||
| Second Level | 4pc Bathroom | 10'0" x 5'8" | ||
| Main Level | Foyer | 7'10" x 12'6" | ||
| Main Level | Office | 9'11" x 12'1" | ||
| Main Level | Dining Room | 13'2" x 14'1" | ||
| Main Level | Great Room | 19'1" x 16'5" | ||
| Main Level | Kitchen | 13'2" x 22'1" | ||
| Main Level | Pantry | 9'6" x 5'9" | ||
| Main Level | 2pc Bathroom | 5'1" x 6'2" | ||
| Main Level | Mud Room | 9'5" x 16'6" | ||
| Main Level | Laundry Room | Measurements not available |
https://www.realtor.ca/real-estate/26751820/131-cassidy-crescent-carleton-place-wilson-creek
Interested?
Contact us for more information

