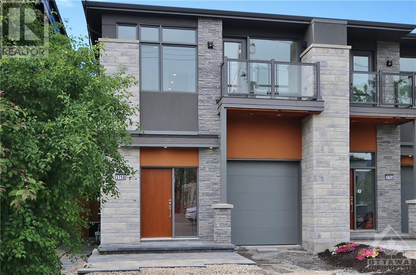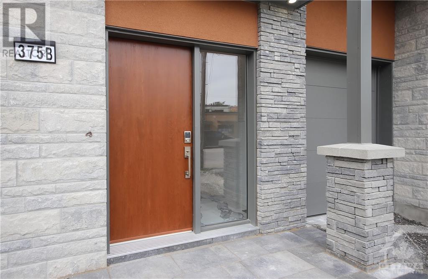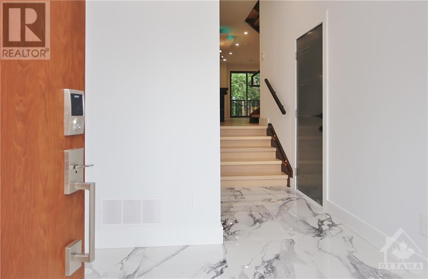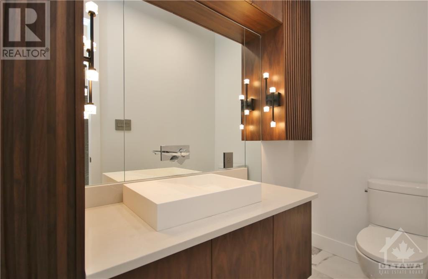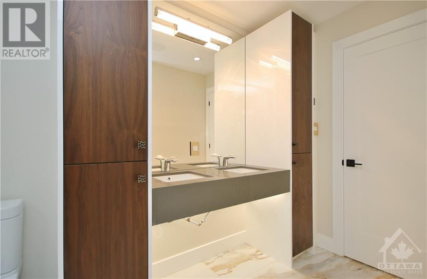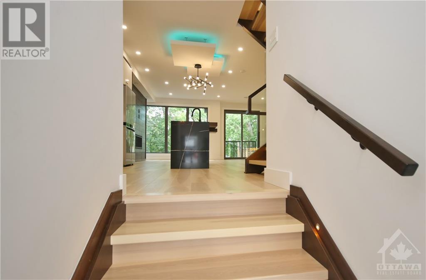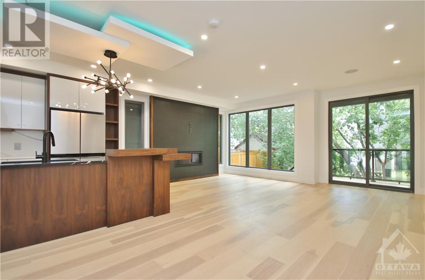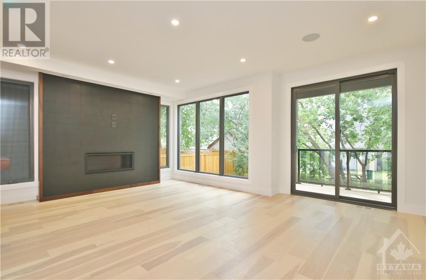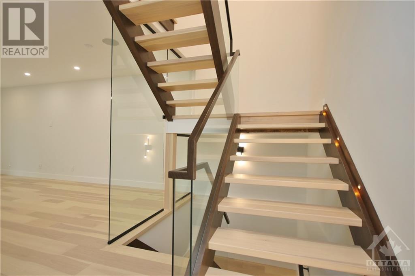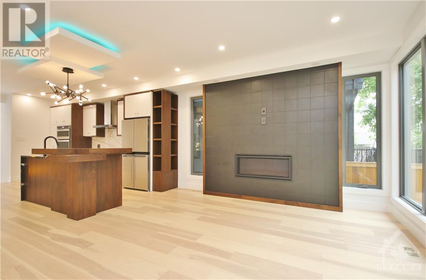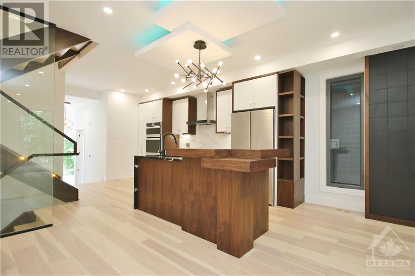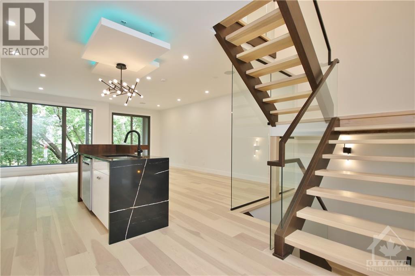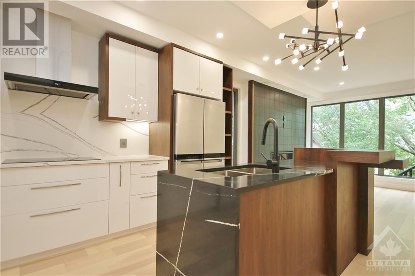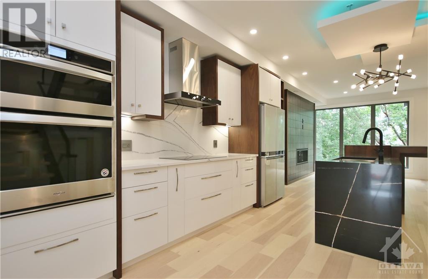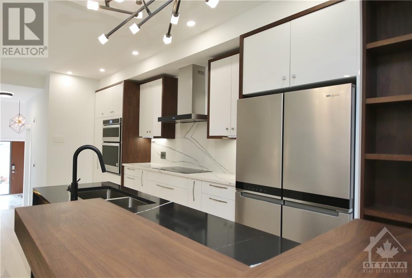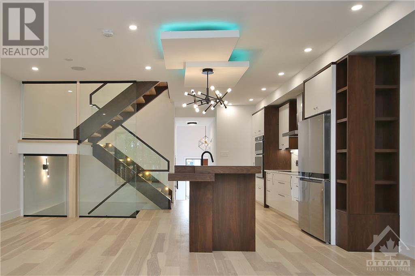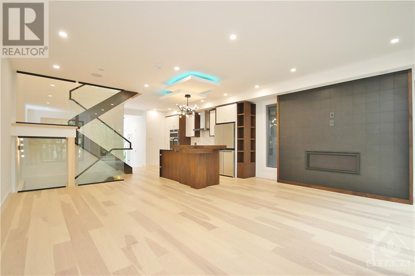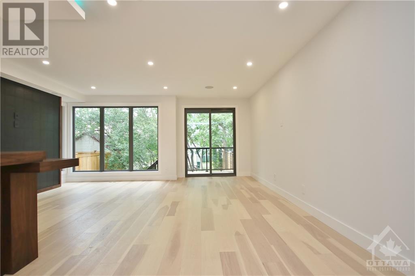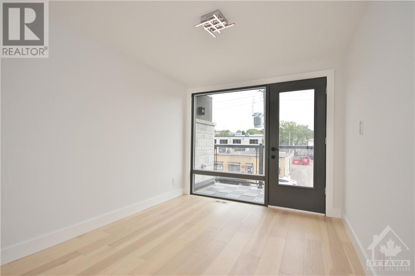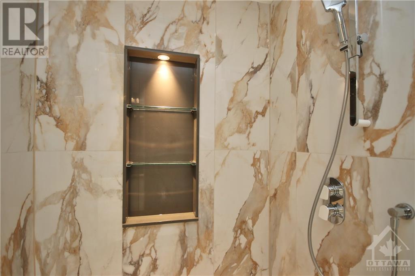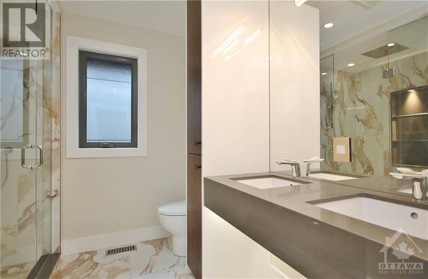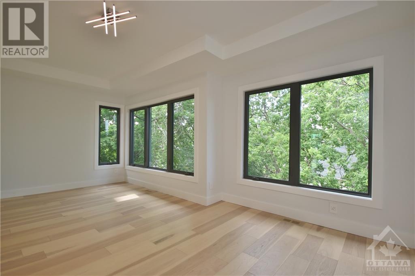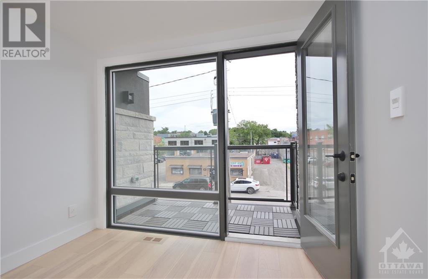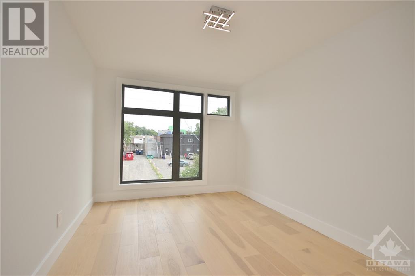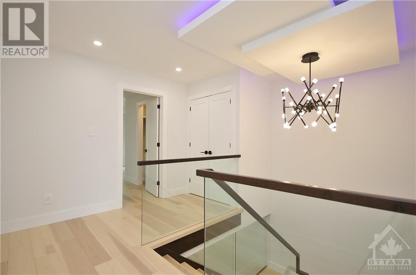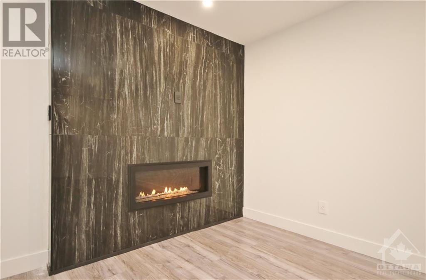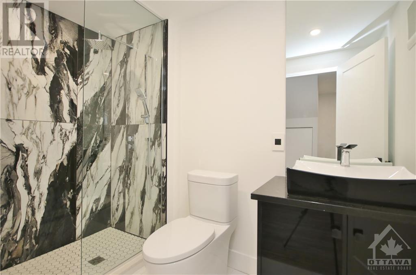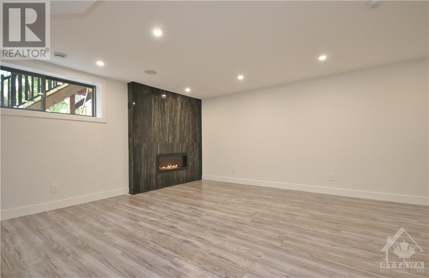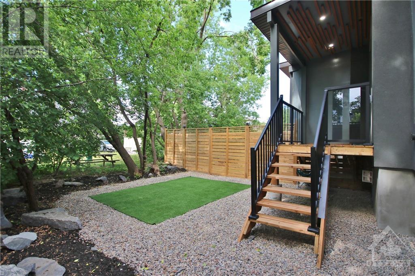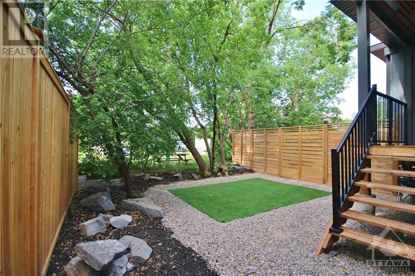3 Bedroom
4 Bathroom
Fireplace
Central Air Conditioning, Air Exchanger
Forced Air
$1,299,500
This unique house is built for those who appreciate quality and details. As you walk into the house, you will be stunned by the 12' foyer's ceiling, the main floor's open concept 9'ceiling features a luxury kitchen with exquisite quartz counters, a stylish island, gorgeous wide plank flooring, fireplaces on the main level, and basement, The primary bedroom is bright & offers custom-made double walk-in closets with ensuite. other bedrooms are bright with custom-made closets. The lower level offers a large recreation room with a high ceiling of 8' 6" with a dry bar, a three-piece bathroom, fine cabinetry, exquisite lighting fixtures, and quality windows and doors, all faucets, showers, and tubs are high-quality made by BARIL in Canada. quality Italian/Spanish tiles, party wall being soundproofed, quality European Legrand switches and plugs, on-demand hot water, video d bell, and much more. (id:37684)
Property Details
|
MLS® Number
|
1383894 |
|
Property Type
|
Single Family |
|
Neigbourhood
|
Westboro |
|
Amenities Near By
|
Public Transit, Recreation Nearby, Shopping, Water Nearby |
|
Easement
|
None |
|
Features
|
Automatic Garage Door Opener |
|
Parking Space Total
|
3 |
Building
|
Bathroom Total
|
4 |
|
Bedrooms Above Ground
|
3 |
|
Bedrooms Total
|
3 |
|
Appliances
|
Refrigerator, Dishwasher, Dryer, Hood Fan, Microwave, Stove, Washer, Wine Fridge, Alarm System |
|
Basement Development
|
Finished |
|
Basement Type
|
Full (finished) |
|
Constructed Date
|
2021 |
|
Construction Style Attachment
|
Semi-detached |
|
Cooling Type
|
Central Air Conditioning, Air Exchanger |
|
Exterior Finish
|
Stone, Stucco |
|
Fire Protection
|
Smoke Detectors |
|
Fireplace Present
|
Yes |
|
Fireplace Total
|
2 |
|
Flooring Type
|
Hardwood, Tile |
|
Foundation Type
|
Poured Concrete |
|
Half Bath Total
|
1 |
|
Heating Fuel
|
Natural Gas |
|
Heating Type
|
Forced Air |
|
Stories Total
|
2 |
|
Type
|
House |
|
Utility Water
|
Municipal Water |
Parking
Land
|
Acreage
|
No |
|
Land Amenities
|
Public Transit, Recreation Nearby, Shopping, Water Nearby |
|
Sewer
|
Municipal Sewage System |
|
Size Depth
|
100 Ft |
|
Size Frontage
|
25 Ft |
|
Size Irregular
|
25 Ft X 100 Ft |
|
Size Total Text
|
25 Ft X 100 Ft |
|
Zoning Description
|
Residential |
Rooms
| Level |
Type |
Length |
Width |
Dimensions |
|
Second Level |
Bedroom |
|
|
19'0" x 10'8" |
|
Second Level |
Bedroom |
|
|
9'3" x 12'6" |
|
Second Level |
Bedroom |
|
|
11'3" x 9'3" |
|
Second Level |
3pc Bathroom |
|
|
9'9" x 5'3" |
|
Second Level |
3pc Bathroom |
|
|
10'0" x 9'0" |
|
Second Level |
Other |
|
|
4'0" x 5'6" |
|
Second Level |
Other |
|
|
6'0" x 6'0" |
|
Second Level |
Laundry Room |
|
|
5'0" x 3'6" |
|
Basement |
3pc Bathroom |
|
|
5'0" x 10'0" |
|
Basement |
Family Room/fireplace |
|
|
18'3" x 30'0" |
|
Basement |
Storage |
|
|
19'6" x 8'3" |
|
Main Level |
Dining Room |
|
|
10'0" x 9'0" |
|
Main Level |
Living Room/fireplace |
|
|
14'0" x 19'0" |
|
Main Level |
Kitchen |
|
|
17'6" x 10'0" |
|
Main Level |
Foyer |
|
|
7'2" x 8'0" |
|
Main Level |
Foyer |
|
|
5'8" x 4'0" |
|
Main Level |
2pc Bathroom |
|
|
4'6" x 9'0" |
https://www.realtor.ca/real-estate/26688779/375-madison-avenue-unitb-ottawa-westboro

