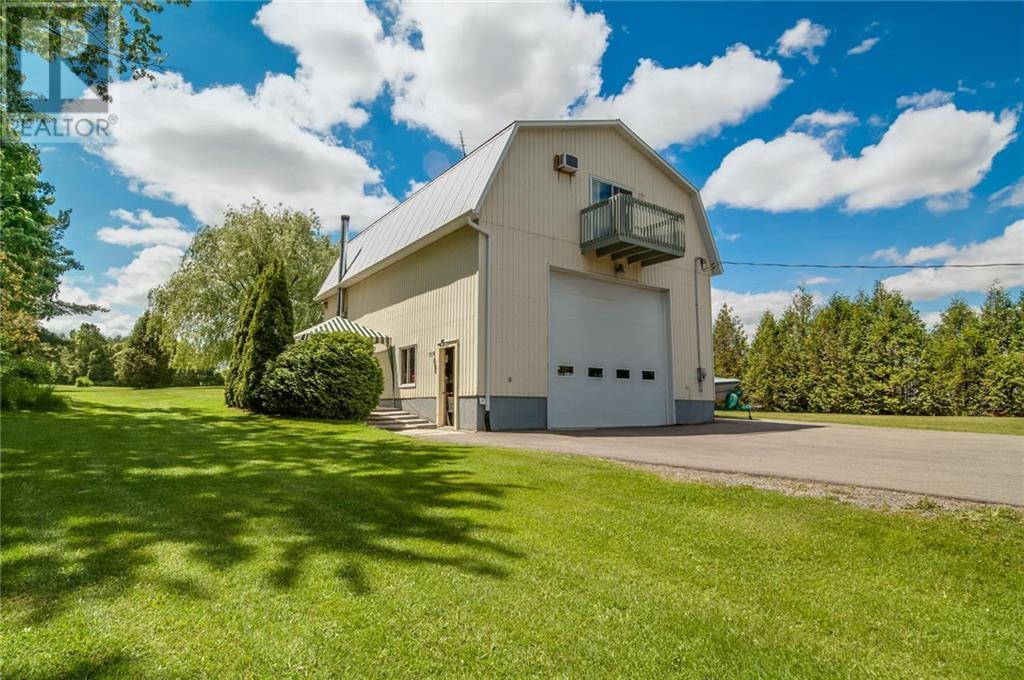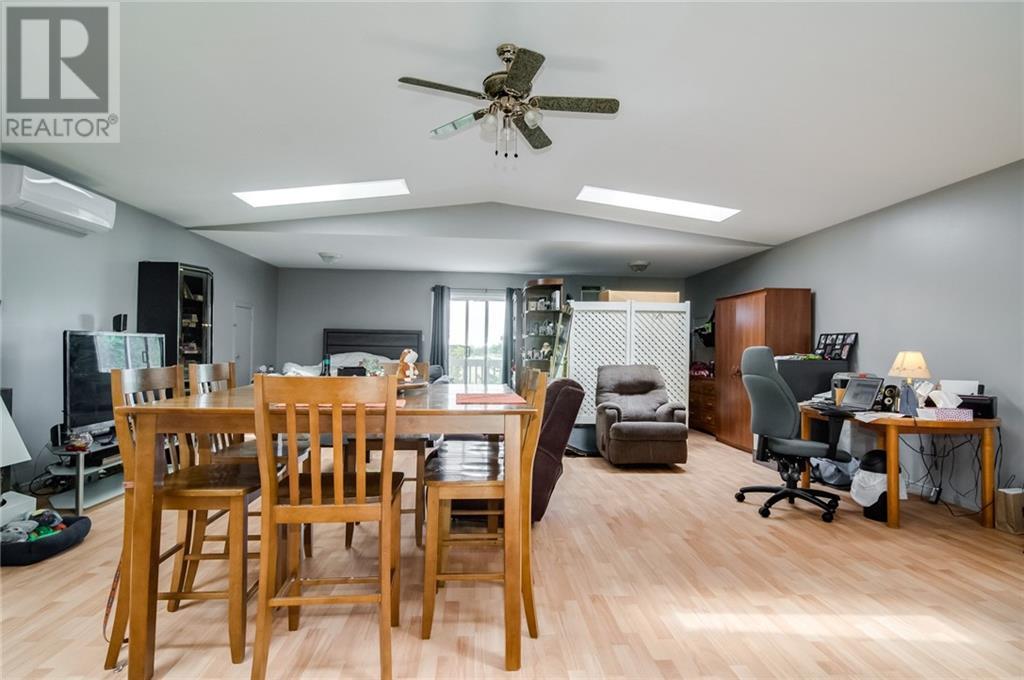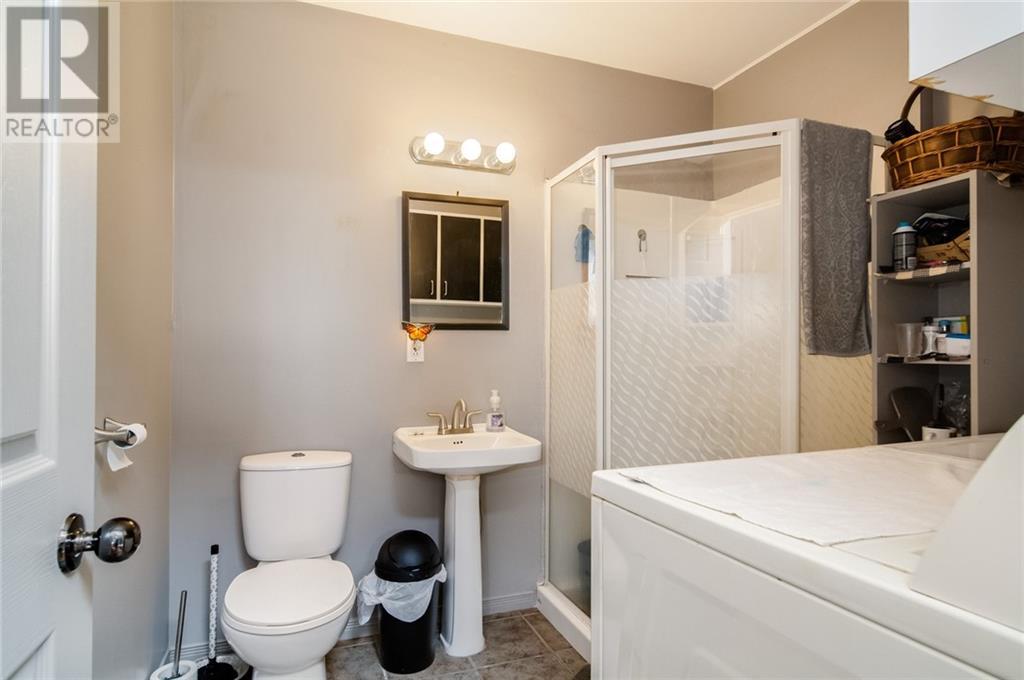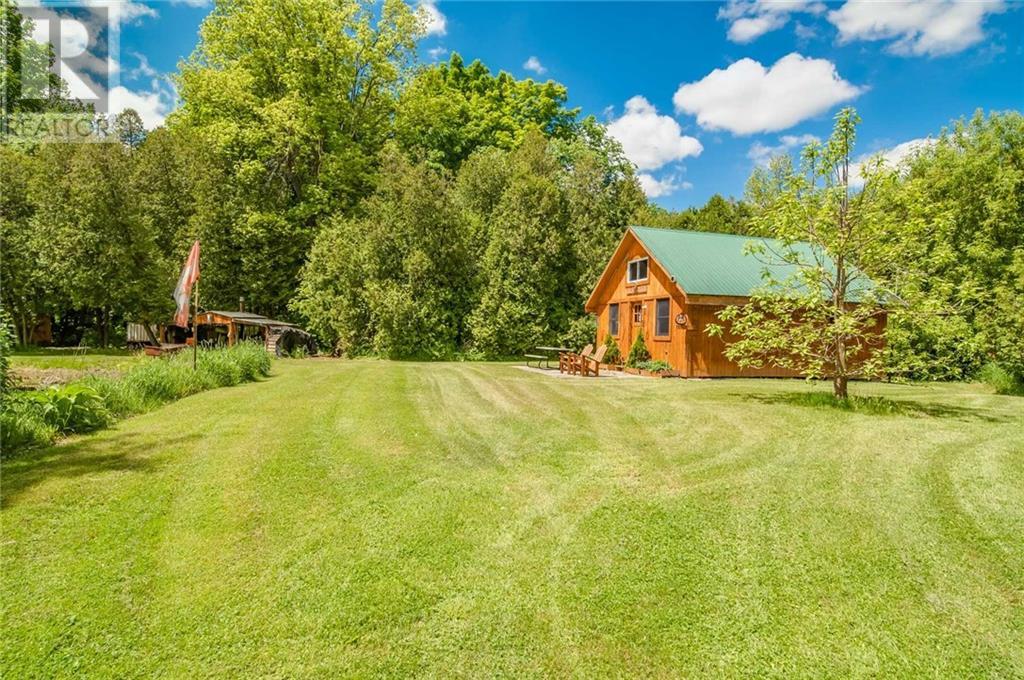4020 4th Line Road North Lancaster, Ontario K0C 1Z0
$999,000
11 ACRE HOBBY FARM! Here's your opportunity to own a charming hobby farm and bring your visions to life. Situated on 6 acres of tiled and drained land, you can embrace the serenity of your own private retreat without ever leaving home. This cozy bungalow features 3 bedrooms, a garage, and a detached 30’ x 40’ garage with a 24’ x 40’ loft on the second floor, ideal for accommodating a family member or transforming into a unique space. Nestled on magnificent grounds with mature maple trees, a family sugar shack perfect for gatherings, and an old detached garage/shed that can be repurposed as a workshop, this property offers endless possibilities. Conveniently located for commuters, just 10 minutes from the Quebec border and 30 minutes from Cornwall, this home provides the perfect escape from city life. Enjoy the privacy, tranquility, and freedom to be your own boss in this idyllic setting. Don't miss the chance to explore all that this property has to offer! (id:37684)
Business
| Business Type | Agriculture, Forestry, Fishing and Hunting, Other |
| Business Sub Type | Hobby farm, Other |
Property Details
| MLS® Number | 1394477 |
| Property Type | Agriculture |
| Neigbourhood | North Lancaster |
| Farm Type | Hobby Farm |
| Features | Treed, Wooded Area, Farm Setting |
| Parking Space Total | 10 |
Building
| Bathroom Total | 1 |
| Bedrooms Below Ground | 4 |
| Bedrooms Total | 4 |
| Architectural Style | Bungalow |
| Basement Development | Partially Finished |
| Basement Type | Full (partially Finished) |
| Constructed Date | 1978 |
| Construction Style Attachment | Detached |
| Cooling Type | Wall Unit |
| Exterior Finish | Wood Siding |
| Flooring Type | Wood |
| Foundation Type | Poured Concrete |
| Heating Fuel | Propane, Wood |
| Heating Type | Baseboard Heaters, Forced Air |
| Stories Total | 1 |
| Type | House |
| Utility Water | Drilled Well |
Parking
| Attached Garage | |
| Detached Garage |
Land
| Acreage | Yes |
| Sewer | Septic System |
| Size Irregular | 11 |
| Size Total | 11 Ac |
| Size Total Text | 11 Ac |
| Zoning Description | Residential, Rural |
Rooms
| Level | Type | Length | Width | Dimensions |
|---|---|---|---|---|
| Second Level | Loft | 24'0" x 40'0" | ||
| Main Level | Kitchen | 13'1" x 10'1" | ||
| Main Level | Living Room | 12'1" x 11'4" | ||
| Main Level | 3pc Bathroom | 10'4" x 6'7" | ||
| Main Level | Bedroom | 10'5" x 10'0" | ||
| Main Level | Bedroom | 10'7" x 8'9" | ||
| Main Level | Bedroom | 9'1" x 10'1" | ||
| Main Level | Family Room | 23'9" x 24'4" | ||
| Main Level | Bedroom | 14'7" x 8'8" |
https://www.realtor.ca/real-estate/26960565/4020-4th-line-road-north-lancaster-north-lancaster
Interested?
Contact us for more information































